Entrance with a Dark Wood Front Door and Wainscoting Ideas and Designs
Refine by:
Budget
Sort by:Popular Today
1 - 20 of 74 photos
Item 1 of 3

Крупноформатные зеркала расширяют небольшую прихожую
Inspiration for a small classic hallway in Moscow with brown walls, dark hardwood flooring, a single front door, a dark wood front door, brown floors and wainscoting.
Inspiration for a small classic hallway in Moscow with brown walls, dark hardwood flooring, a single front door, a dark wood front door, brown floors and wainscoting.

Design ideas for a traditional front door with a stable front door, a dark wood front door, wainscoting, grey walls, vinyl flooring and multi-coloured floors.

A grand entryway in Charlotte with double entry doors, wide oak floors, white wainscoting, and a tray ceiling.
Large traditional hallway in Charlotte with dark hardwood flooring, a double front door, a dark wood front door, a drop ceiling and wainscoting.
Large traditional hallway in Charlotte with dark hardwood flooring, a double front door, a dark wood front door, a drop ceiling and wainscoting.

Medium sized traditional foyer in Chicago with white walls, marble flooring, a double front door, a dark wood front door, black floors and wainscoting.

Front Entry Interior leads to living room. White oak columns and cofferred ceilings.
Large classic foyer in Boston with white walls, dark hardwood flooring, a single front door, a dark wood front door, brown floors, a coffered ceiling and wainscoting.
Large classic foyer in Boston with white walls, dark hardwood flooring, a single front door, a dark wood front door, brown floors, a coffered ceiling and wainscoting.

Photo of a traditional entrance in Nashville with white walls, medium hardwood flooring, a single front door, a dark wood front door, brown floors and wainscoting.
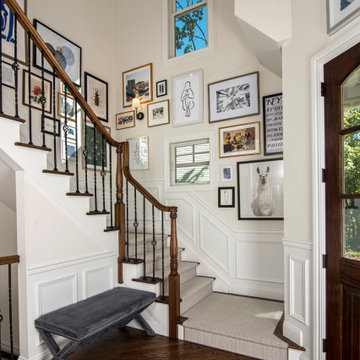
Photo of a traditional foyer in New York with white walls, dark hardwood flooring, a single front door, a dark wood front door, brown floors and wainscoting.

Design ideas for a large modern foyer with beige walls, light hardwood flooring, a double front door, a dark wood front door, brown floors, a drop ceiling and wainscoting.
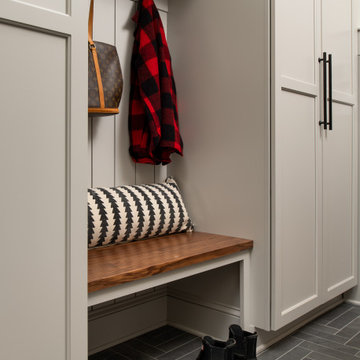
Custom built built and cubbies
Medium sized traditional boot room in Burlington with grey walls, porcelain flooring, a single front door, a dark wood front door, grey floors and wainscoting.
Medium sized traditional boot room in Burlington with grey walls, porcelain flooring, a single front door, a dark wood front door, grey floors and wainscoting.
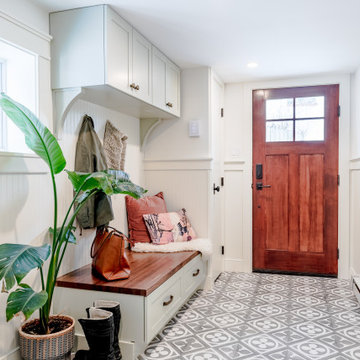
AFTER mudroom entry space
This is an example of a small classic boot room in Philadelphia with white walls, porcelain flooring, a single front door, a dark wood front door, grey floors and wainscoting.
This is an example of a small classic boot room in Philadelphia with white walls, porcelain flooring, a single front door, a dark wood front door, grey floors and wainscoting.

Magnificent pinnacle estate in a private enclave atop Cougar Mountain showcasing spectacular, panoramic lake and mountain views. A rare tranquil retreat on a shy acre lot exemplifying chic, modern details throughout & well-appointed casual spaces. Walls of windows frame astonishing views from all levels including a dreamy gourmet kitchen, luxurious master suite, & awe-inspiring family room below. 2 oversize decks designed for hosting large crowds. An experience like no other!

Design ideas for a large classic foyer in Raleigh with white walls, medium hardwood flooring, a double front door, a dark wood front door, brown floors, a vaulted ceiling and wainscoting.

Photo of a traditional foyer in Other with beige walls, medium hardwood flooring, a single front door, a dark wood front door, a drop ceiling and wainscoting.
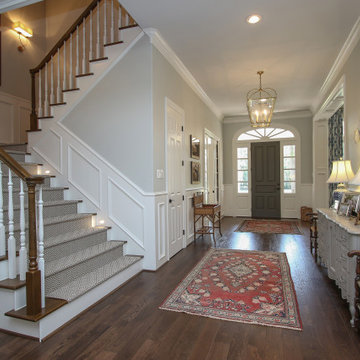
Design ideas for a large classic foyer in Houston with grey walls, dark hardwood flooring, a single front door, a dark wood front door, brown floors and wainscoting.
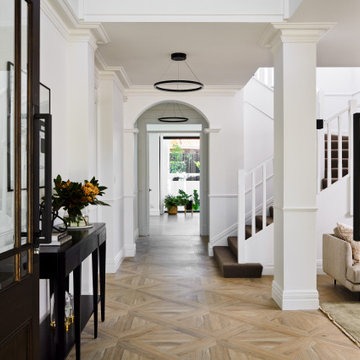
Timeless and classic materials are used in this stunning Queenslander Inspired home by Stannard Homes. The parquetry floor tile makes a statement yet doesn't overshadow the architectural details.

Black and white tile, wood front door and white walls add a modern twist to the entry way of this coastal home.
Photo of a beach style vestibule in Other with white walls, a single front door, a dark wood front door, multi-coloured floors and wainscoting.
Photo of a beach style vestibule in Other with white walls, a single front door, a dark wood front door, multi-coloured floors and wainscoting.
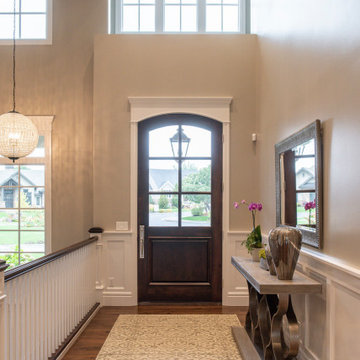
Inspiration for a large classic front door in Salt Lake City with brown walls, medium hardwood flooring, a single front door, a dark wood front door, brown floors and wainscoting.
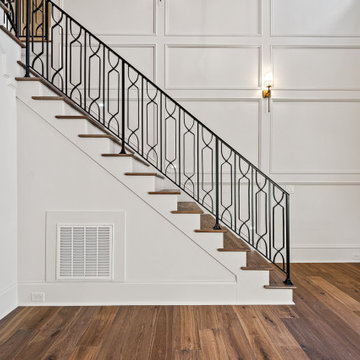
This is an example of a large traditional foyer in Raleigh with white walls, medium hardwood flooring, a double front door, a dark wood front door, brown floors, a vaulted ceiling and wainscoting.

We would be ecstatic to design/build yours too.
☎️ 210-387-6109 ✉️ sales@genuinecustomhomes.com
Large traditional foyer in Austin with multi-coloured walls, dark hardwood flooring, a single front door, a dark wood front door, brown floors, a coffered ceiling and wainscoting.
Large traditional foyer in Austin with multi-coloured walls, dark hardwood flooring, a single front door, a dark wood front door, brown floors, a coffered ceiling and wainscoting.
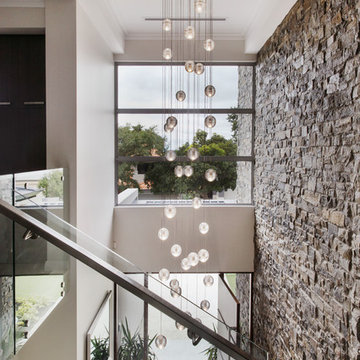
Designed for families who love to entertain, relax and socialise in style, the Promenade offers plenty of personal space for every member of the family, as well as catering for guests or inter-generational living.
The first of two luxurious master suites is downstairs, complete with two walk-in robes and spa ensuite. Four generous children’s bedrooms are grouped around their own bathroom. At the heart of the home is the huge designer kitchen, with a big stone island bench, integrated appliances and separate scullery. Seamlessly flowing from the kitchen are spacious indoor and outdoor dining and lounge areas, a family room, games room and study.
For guests or family members needing a little more privacy, there is a second master suite upstairs, along with a sitting room and a theatre with a 150-inch screen, projector and surround sound.
No expense has been spared, with high feature ceilings throughout, three powder rooms, a feature tiled fireplace in the family room, alfresco kitchen, outdoor shower, under-floor heating, storerooms, video security, garaging for three cars and more.
The Promenade is definitely worth a look! It is currently available for viewing by private inspection only, please contact Daniel Marcolina on 0419 766 658
Entrance with a Dark Wood Front Door and Wainscoting Ideas and Designs
1