Entrance with a Dark Wood Front Door Ideas and Designs
Refine by:
Budget
Sort by:Popular Today
1 - 20 of 248 photos
Item 1 of 3
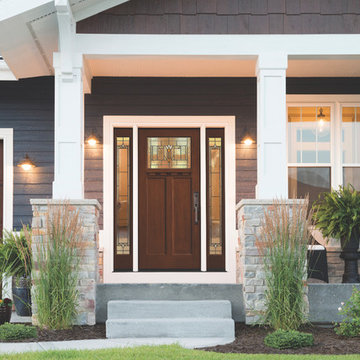
Design ideas for a medium sized contemporary porch in Boston with a single front door and a dark wood front door.

Inspiration for a medium sized traditional front door in Other with brown walls, concrete flooring, a single front door and a dark wood front door.
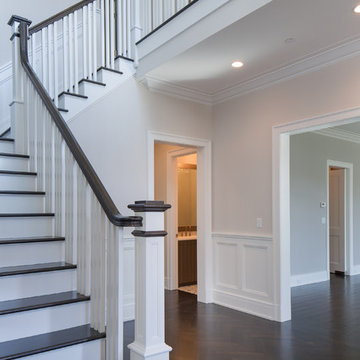
Design ideas for a medium sized traditional foyer in New York with grey walls, dark hardwood flooring, a single front door, a dark wood front door and a dado rail.

Crown Point Builders, Inc. | Décor by Pottery Barn at Evergreen Walk | Photography by Wicked Awesome 3D | Bathroom and Kitchen Design by Amy Michaud, Brownstone Designs
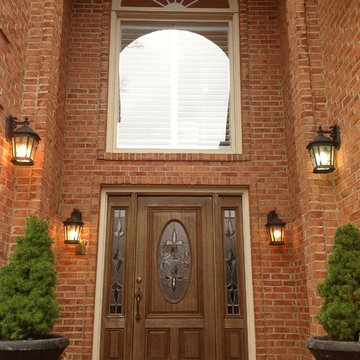
Large traditional front door in Atlanta with a single front door and a dark wood front door.
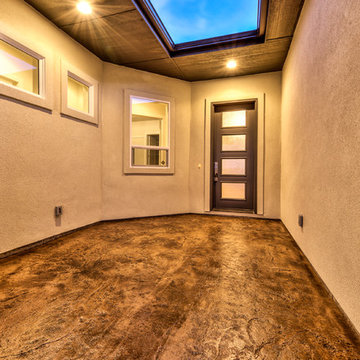
Medium sized modern front door in Boise with concrete flooring, a single front door and a dark wood front door.
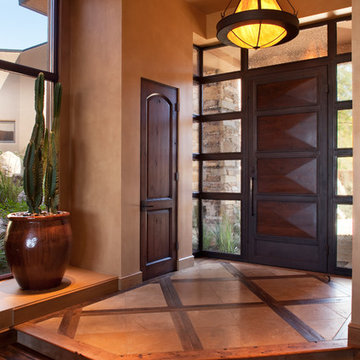
Southwest contemporary entryway.
Architect: Urban Design Associates
Builder: Manship Builders
Interior Designer: Bess Jones Interiors
Photographer: Thompson Photographic
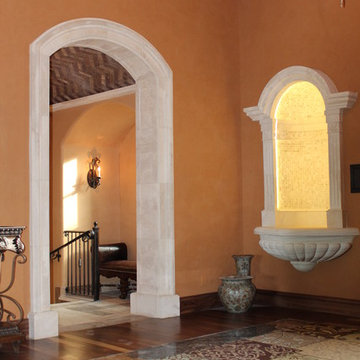
This is an example of a medium sized mediterranean front door in Phoenix with orange walls, a double front door, a dark wood front door and brown floors.
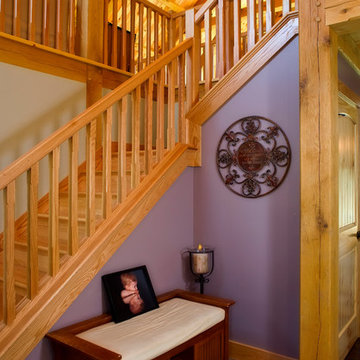
Grand entry foyer with open stair to loft. A view of the loft from entry.
Medium sized classic foyer in Columbus with purple walls, ceramic flooring, a single front door and a dark wood front door.
Medium sized classic foyer in Columbus with purple walls, ceramic flooring, a single front door and a dark wood front door.

Elaborate and welcoming foyer that has custom faux finished walls and a gold leafed dome ceiling. JP Weaver molding was added to the layered ceiling to make this a one of a kind entryway.

A view of the front door leading into the foyer and the central hall, beyond. The front porch floor is of local hand crafted brick. The vault in the ceiling mimics the gable element on the front porch roof.
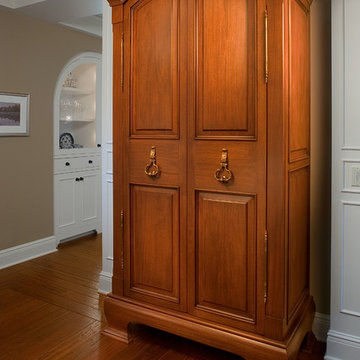
The challenge of this modern version of a 1920s shingle-style home was to recreate the classic look while avoiding the pitfalls of the original materials. The composite slate roof, cement fiberboard shake siding and color-clad windows contribute to the overall aesthetics. The mahogany entries are surrounded by stone, and the innovative soffit materials offer an earth-friendly alternative to wood. You’ll see great attention to detail throughout the home, including in the attic level board and batten walls, scenic overlook, mahogany railed staircase, paneled walls, bordered Brazilian Cherry floor and hideaway bookcase passage. The library features overhead bookshelves, expansive windows, a tile-faced fireplace, and exposed beam ceiling, all accessed via arch-top glass doors leading to the great room. The kitchen offers custom cabinetry, built-in appliances concealed behind furniture panels, and glass faced sideboards and buffet. All details embody the spirit of the craftspeople who established the standards by which homes are judged.
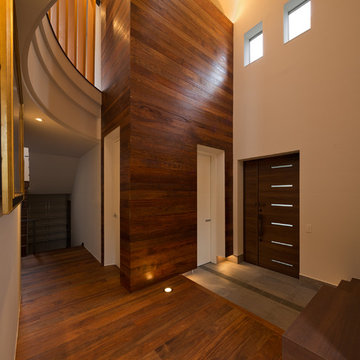
photo :ブリッツ・スタジオ 石井紀久
Design ideas for a modern entrance in Fukuoka with white walls, medium hardwood flooring, a dark wood front door, a single front door and brown floors.
Design ideas for a modern entrance in Fukuoka with white walls, medium hardwood flooring, a dark wood front door, a single front door and brown floors.
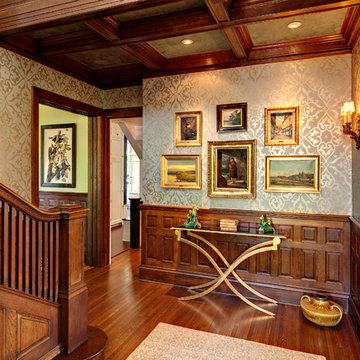
Mark Ehlen - Ehlen Creative
Design ideas for a medium sized classic foyer in Minneapolis with metallic walls, medium hardwood flooring, a single front door and a dark wood front door.
Design ideas for a medium sized classic foyer in Minneapolis with metallic walls, medium hardwood flooring, a single front door and a dark wood front door.

The welcoming entry with the stone surrounding the large arched wood entry door, the repetitive arched trusses and warm plaster walls beckons you into the home. The antique carpets on the floor add warmth and the help to define the space.
Interior Design: Lynne Barton Bier
Architect: David Hueter
Paige Hayes - photography
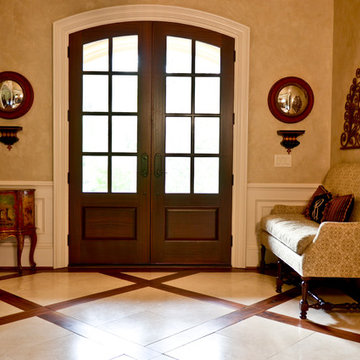
Sunny Rousette Photography
Medium sized classic front door in Atlanta with beige walls, marble flooring, a double front door and a dark wood front door.
Medium sized classic front door in Atlanta with beige walls, marble flooring, a double front door and a dark wood front door.
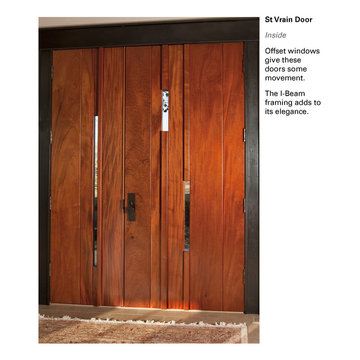
Mahogany Doors with Glass in Longmont, CO
It is always exciting to find a balance in double doors between curves and straight lines. Not all the doors are equal in width, adding to its unique nature. Each door is a sculpture within itself.
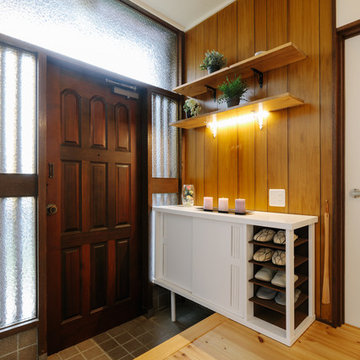
This is an example of a small world-inspired hallway in Other with brown walls, light hardwood flooring, a single front door, a dark wood front door and beige floors.
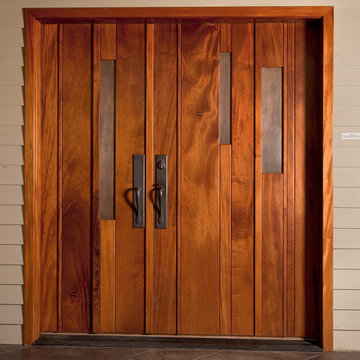
Mahogany Double Doors with Copper. Boulder CO
It is always exciting to find a balance in double doors between curves and straight lines. Not all the doors are equal in width, adding to its unique nature. Each door is a sculpture within itself.
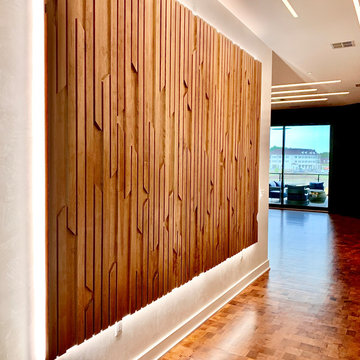
Custom art installation piece that I designed for clients Lindsay and Pam as part of our interior design of their modern condo. Hung on a Venetian plaster wall with LED backlighting.
Entrance with a Dark Wood Front Door Ideas and Designs
1