Entrance with a Double Front Door and a Glass Front Door Ideas and Designs
Refine by:
Budget
Sort by:Popular Today
1 - 20 of 2,529 photos
Item 1 of 3

Modern Farmhouse designed for entertainment and gatherings. French doors leading into the main part of the home and trim details everywhere. Shiplap, board and batten, tray ceiling details, custom barrel tables are all part of this modern farmhouse design.
Half bath with a custom vanity. Clean modern windows. Living room has a fireplace with custom cabinets and custom barn beam mantel with ship lap above. The Master Bath has a beautiful tub for soaking and a spacious walk in shower. Front entry has a beautiful custom ceiling treatment.

Medium sized contemporary front door in Miami with beige walls, dark hardwood flooring, a double front door, a glass front door and brown floors.
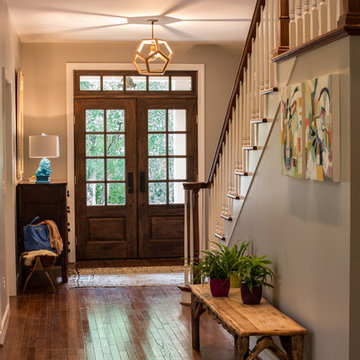
Joshua Drake Photography
Classic entrance in Other with a double front door and a glass front door.
Classic entrance in Other with a double front door and a glass front door.

Double glass front doors at the home's foyer provide a welcoming glimpse into the home's living room and to the beautiful view beyond. A modern bench provides style and a handy place to put on shoes, a large abstract piece of art adds personality. The compact foyer does not feel small, as it is also open to the adjacent stairwell, two hallways and the home's living area.
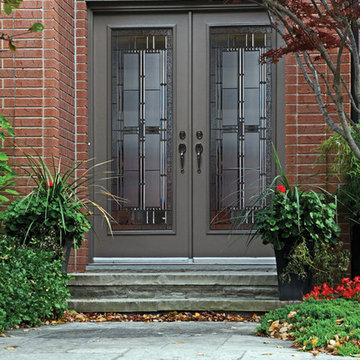
Artisan Exterior French Door
Photo of a medium sized classic front door in Vancouver with a double front door and a glass front door.
Photo of a medium sized classic front door in Vancouver with a double front door and a glass front door.
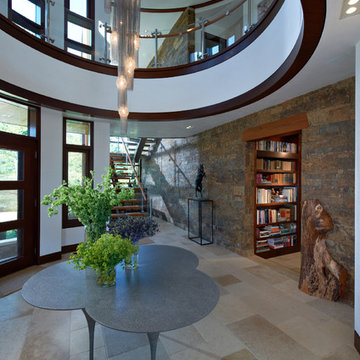
This is an example of an expansive contemporary foyer in New York with white walls, travertine flooring, a double front door, a glass front door and beige floors.
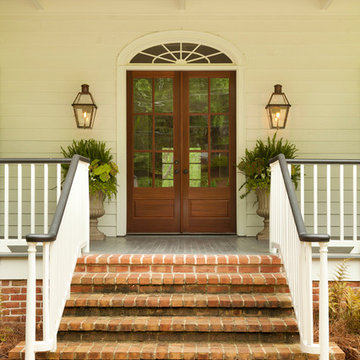
This is an example of a traditional entrance in Atlanta with a double front door and a glass front door.
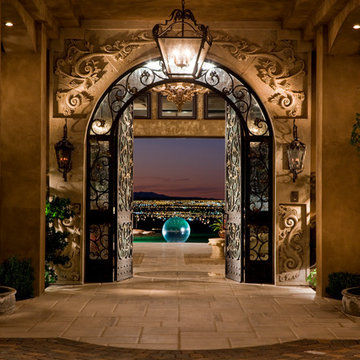
501 Studios
Large mediterranean foyer in Las Vegas with beige walls, porcelain flooring, a double front door and a glass front door.
Large mediterranean foyer in Las Vegas with beige walls, porcelain flooring, a double front door and a glass front door.

Our Armadale residence was a converted warehouse style home for a young adventurous family with a love of colour, travel, fashion and fun. With a brief of “artsy”, “cosmopolitan” and “colourful”, we created a bright modern home as the backdrop for our Client’s unique style and personality to shine. Incorporating kitchen, family bathroom, kids bathroom, master ensuite, powder-room, study, and other details throughout the home such as flooring and paint colours.
With furniture, wall-paper and styling by Simone Haag.
Construction: Hebden Kitchens and Bathrooms
Cabinetry: Precision Cabinets
Furniture / Styling: Simone Haag
Photography: Dylan James Photography
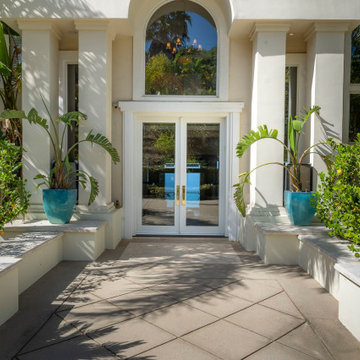
Expansive coastal front door in Los Angeles with white walls, concrete flooring, a double front door and a glass front door.
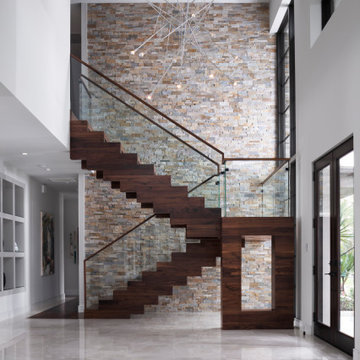
Photo of a large modern foyer in Orlando with a double front door and a glass front door.

Inspiration for a medium sized traditional foyer in Austin with white walls, light hardwood flooring, a double front door, a glass front door, beige floors and a feature wall.

This is an example of a farmhouse front door in Atlanta with white walls, medium hardwood flooring, a double front door, a glass front door and brown floors.
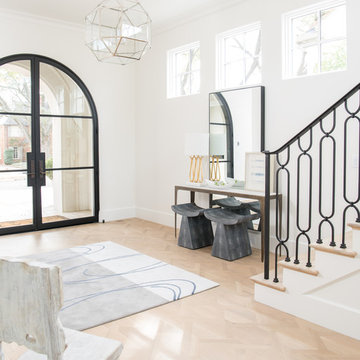
Photo of a classic foyer in Dallas with white walls, light hardwood flooring, a double front door, a glass front door, beige floors and feature lighting.
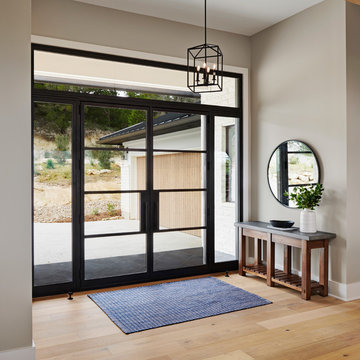
Craig Washburn
Large rural front door in Austin with white walls, slate flooring, a double front door, a glass front door and black floors.
Large rural front door in Austin with white walls, slate flooring, a double front door, a glass front door and black floors.
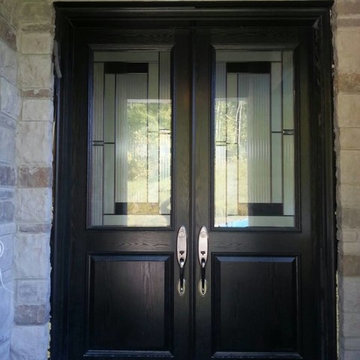
Inspiration for a small classic front door in Toronto with a double front door and a glass front door.
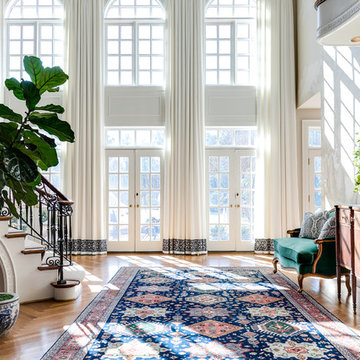
Photo of a traditional foyer in Richmond with medium hardwood flooring, a double front door and a glass front door.
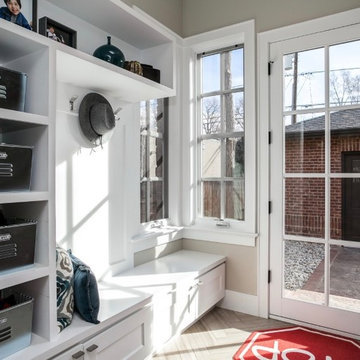
Clean and organized spaces to store all of our clients’ outdoor gear! Bright and airy, integrated plenty of storage, coat and hat racks, and bursts of color through baskets, throw pillows, and accent walls. Each mudroom differs in design style, exuding functionality and beauty.
Project designed by Denver, Colorado interior designer Margarita Bravo. She serves Denver as well as surrounding areas such as Cherry Hills Village, Englewood, Greenwood Village, and Bow Mar.
For more about MARGARITA BRAVO, click here: https://www.margaritabravo.com/
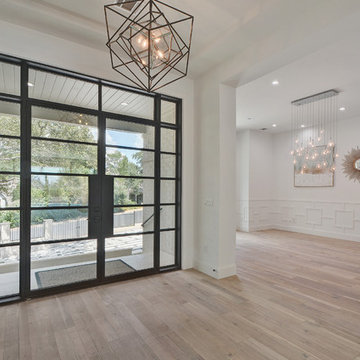
Walk on sunshine with Skyline Floorscapes' Ivory White Oak. This smooth operator of floors adds charm to any room. Its delightfully light tones will have you whistling while you work, play, or relax at home.
This amazing reclaimed wood style is a perfect environmentally-friendly statement for a modern space, or it will match the design of an older house with its vintage style. The ivory color will brighten up any room.
This engineered wood is extremely strong with nine layers and a 3mm wear layer of White Oak on top. The wood is handscraped, adding to the lived-in quality of the wood. This will make it look like it has been in your home all along.
Each piece is 7.5-in. wide by 71-in. long by 5/8-in. thick in size. It comes with a 35-year finish warranty and a lifetime structural warranty.
This is a real wood engineered flooring product made from white oak. It has a beautiful ivory color with hand scraped, reclaimed planks that are finished in oil. The planks have a tongue & groove construction that can be floated, glued or nailed down.
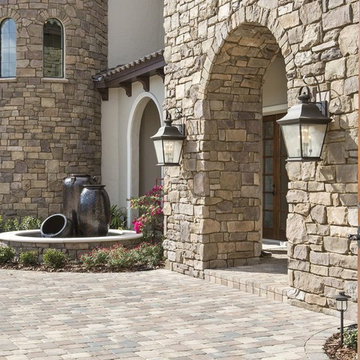
This is an example of a large mediterranean front door in Orlando with beige walls, a double front door and a glass front door.
Entrance with a Double Front Door and a Glass Front Door Ideas and Designs
1