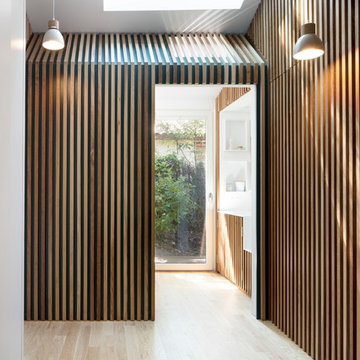Entrance with Beige Floors and a Feature Wall Ideas and Designs
Refine by:
Budget
Sort by:Popular Today
1 - 20 of 33 photos
Item 1 of 3

Inspiration for a medium sized traditional foyer in Austin with white walls, light hardwood flooring, a double front door, a glass front door, beige floors and a feature wall.
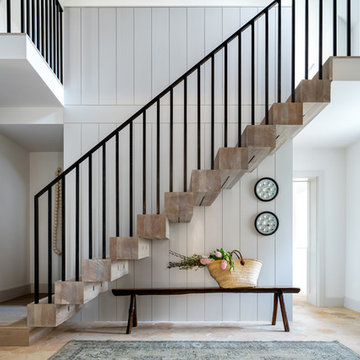
Richard Parr + Associates - Architecture and Interior Design - photos by Nia Morris
Design ideas for a contemporary entrance in Gloucestershire with white walls, terracotta flooring, beige floors and a feature wall.
Design ideas for a contemporary entrance in Gloucestershire with white walls, terracotta flooring, beige floors and a feature wall.
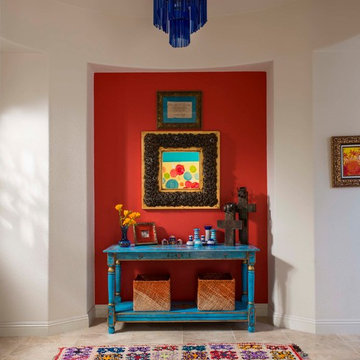
Inspiration for an entrance in San Diego with red walls, beige floors and a feature wall.

Photo of a contemporary entrance in Phoenix with white walls, a pivot front door, a medium wood front door, beige floors and a feature wall.
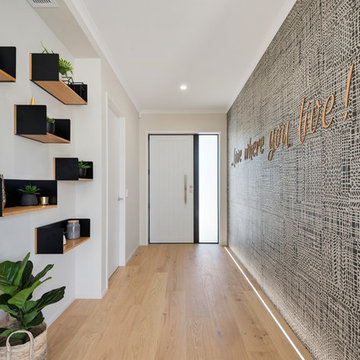
Photo of a nautical hallway in Auckland with beige walls, light hardwood flooring, a single front door, a white front door, beige floors and a feature wall.
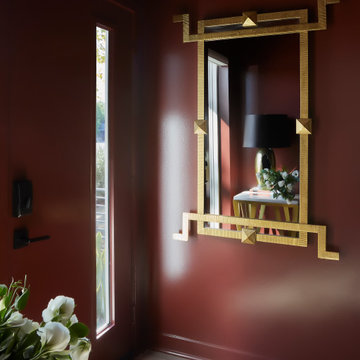
A large, gold textured wall mirror allows for the natural light to bounce off and create a brighter space while at the same time providing great functionality for when you need to check yourself before heading out the door. The small console and table lamp are perfect for this space by creating a warm ambiance that is inviting to all who enter the home.
Photo: Zeke Ruelas
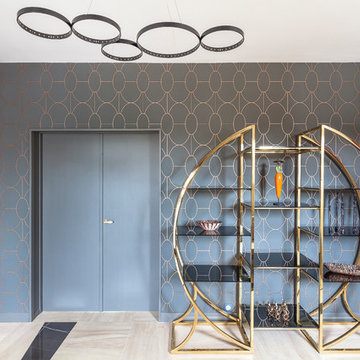
En face de la porte d'entrée, la double porte desservant la salle à manger a été repeinte de la même couleur que l'escalier et est de ce fait noyée dans le mur.
photos Franck Brouillet
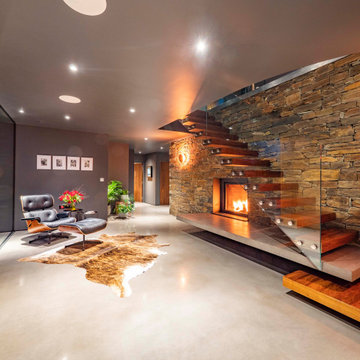
The Hide is a stunning, two-storey residential dwelling sitting above a Nature Reserve in the coastal resort of Bude.
Replacing an existing house of no architectural merit, the new design evolved a central core with two wings responding to site context by angling the wing elements outwards away from the core, allowing the occupiers to experience and take in the panoramic views. The large-glazed areas of the southern façade and slot windows horizontally and vertically aligned capture views all-round the dwelling.
Low-angled, mono-pitched, zinc standing seam roofs were used to contain the impact of the new building on its sensitive setting, with the roofs extending and overhanging some three feet beyond the dwelling walls, sheltering and covering the new building. The roofs were designed to mimic the undulating contours of the site when viewed from surrounding vantage points, concealing and absorbing this modern form into the landscape.
The Hide Was the winner of the South West Region LABC Building Excellence Award 2020 for ‘Best Individual New Home’.
Photograph: Rob Colwill
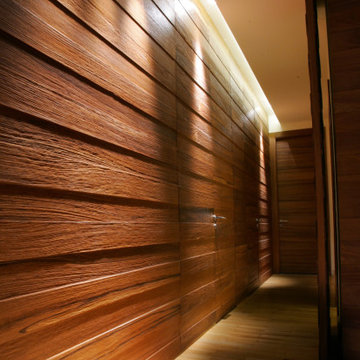
Photo of a medium sized modern foyer in Other with medium hardwood flooring, a pivot front door, a medium wood front door, wood walls, beige floors and a feature wall.
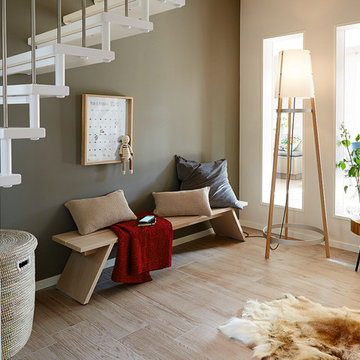
Inspiration for a medium sized scandinavian foyer in Other with green walls, beige floors and a feature wall.

Reimagining the Foyer began with relocating the existing coat closet in order to widen the narrow entry. To further enhance the entry experience, some simple plan changes transformed the feel of the Foyer. A wall was added to create separation between the Foyer and the Family Room, and a floating ceiling panel adorned with textured wallpaper lowered the tall ceilings in this entry, making the entire sequence more intimate. A geometric wood accent wall is lit from the sides and showcases the mirror, one of many industrial design elements seen throughout the condo. The first introduction of the home’s palette of white, black and natural oak appears here in the Foyer.
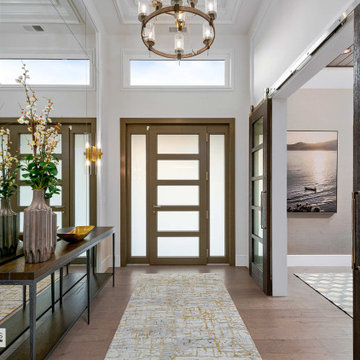
Inspiration for a medium sized foyer in Other with white walls, medium hardwood flooring, a single front door, a medium wood front door, beige floors, a vaulted ceiling and a feature wall.
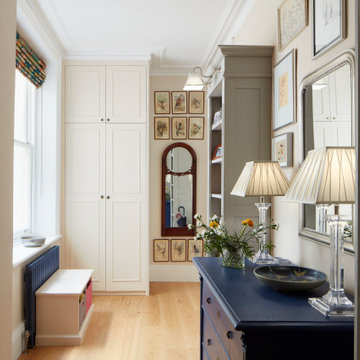
Medium sized classic front door in London with beige walls, light hardwood flooring, beige floors and a feature wall.
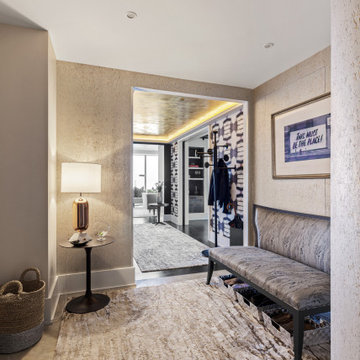
Inspiration for a large modern foyer in New York with beige walls, carpet, beige floors and a feature wall.
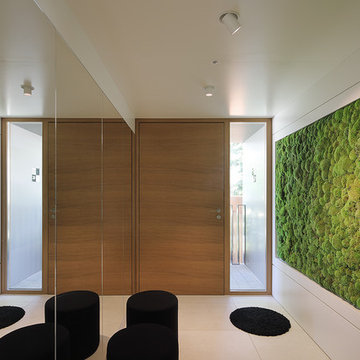
(c) RADON photography / Norman Radon
Contemporary foyer in Other with white walls, a single front door, a medium wood front door, beige floors and a feature wall.
Contemporary foyer in Other with white walls, a single front door, a medium wood front door, beige floors and a feature wall.
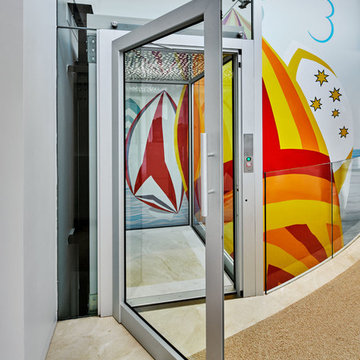
Design ideas for a contemporary entrance in Sydney with beige floors and a feature wall.
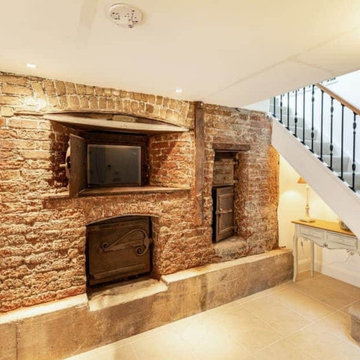
Historic brick bread oven in entrance area (refurbished)
Photo of a medium sized nautical vestibule in Devon with white walls, porcelain flooring, a double front door, a blue front door, beige floors, a drop ceiling, wood walls and a feature wall.
Photo of a medium sized nautical vestibule in Devon with white walls, porcelain flooring, a double front door, a blue front door, beige floors, a drop ceiling, wood walls and a feature wall.
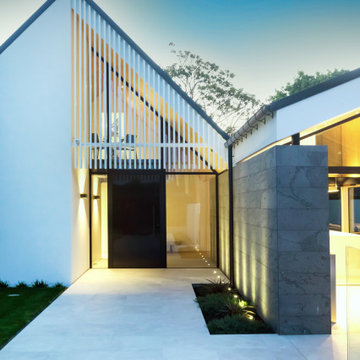
Design ideas for a medium sized contemporary front door in Christchurch with white walls, porcelain flooring, a pivot front door, a black front door, beige floors and a feature wall.
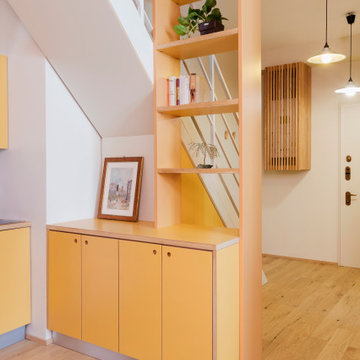
Small scandinavian hallway in London with white walls, medium hardwood flooring, beige floors and a feature wall.
Entrance with Beige Floors and a Feature Wall Ideas and Designs
1
