Entrance with Concrete Flooring and a Glass Front Door Ideas and Designs
Refine by:
Budget
Sort by:Popular Today
1 - 20 of 654 photos
Item 1 of 3

Inspiration for a large contemporary hallway in Dallas with white walls, a single front door, a glass front door, grey floors, concrete flooring and a feature wall.
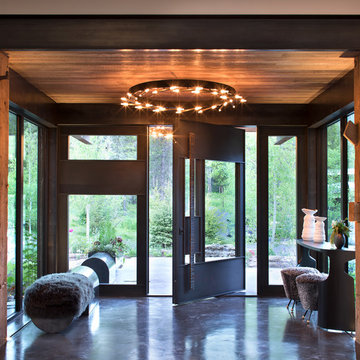
Design ideas for a rustic foyer in Other with concrete flooring, a pivot front door, a glass front door and grey floors.
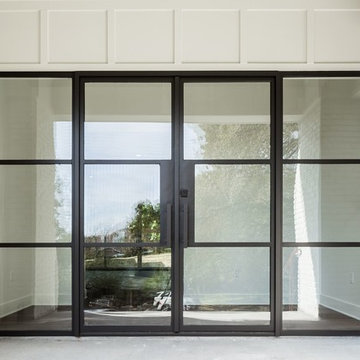
Photographer: Charles Quinn
Classic front door in Austin with white walls, concrete flooring, a double front door and a glass front door.
Classic front door in Austin with white walls, concrete flooring, a double front door and a glass front door.
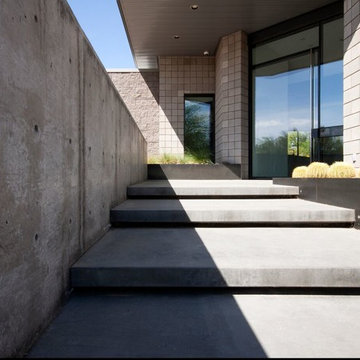
Photo of a large modern front door in Phoenix with grey walls, concrete flooring, a single front door and a glass front door.

(c) steve keating photography
Wolf Creek View Cabin sits in a lightly treed meadow, surrounded by foothills and mountains in Eastern Washington. The 1,800 square foot home is designed as two interlocking “L’s”. A covered patio is located at the intersection of one “L,” offering a protected place to sit while enjoying sweeping views of the valley. A lighter screening “L” creates a courtyard that provides shelter from seasonal winds and an intimate space with privacy from neighboring houses.
The building mass is kept low in order to minimize the visual impact of the cabin on the valley floor. The roof line and walls extend into the landscape and abstract the mountain profiles beyond. Weathering steel siding blends with the natural vegetation and provides a low maintenance exterior.
We believe this project is successful in its peaceful integration with the landscape and offers an innovative solution in form and aesthetics for cabin architecture.
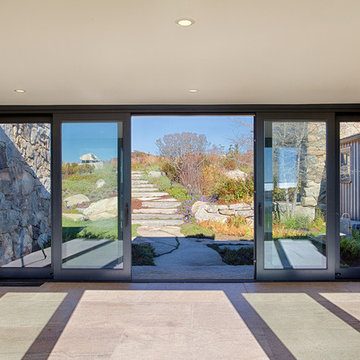
This is an example of an expansive nautical front door in Boston with concrete flooring, a sliding front door, a glass front door and grey floors.

Charles Hilton Architects, Robert Benson Photography
From grand estates, to exquisite country homes, to whole house renovations, the quality and attention to detail of a "Significant Homes" custom home is immediately apparent. Full time on-site supervision, a dedicated office staff and hand picked professional craftsmen are the team that take you from groundbreaking to occupancy. Every "Significant Homes" project represents 45 years of luxury homebuilding experience, and a commitment to quality widely recognized by architects, the press and, most of all....thoroughly satisfied homeowners. Our projects have been published in Architectural Digest 6 times along with many other publications and books. Though the lion share of our work has been in Fairfield and Westchester counties, we have built homes in Palm Beach, Aspen, Maine, Nantucket and Long Island.
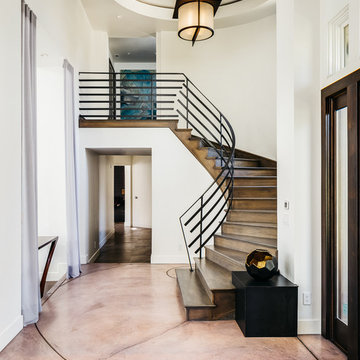
Design ideas for a large traditional foyer in San Francisco with white walls, beige floors, concrete flooring and a glass front door.
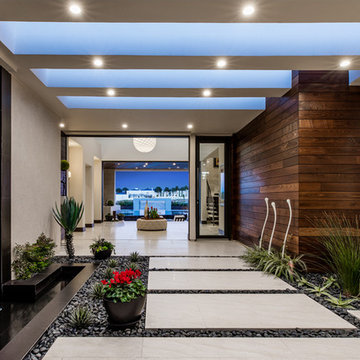
This is an example of an expansive contemporary vestibule in Las Vegas with a glass front door, concrete flooring and grey floors.
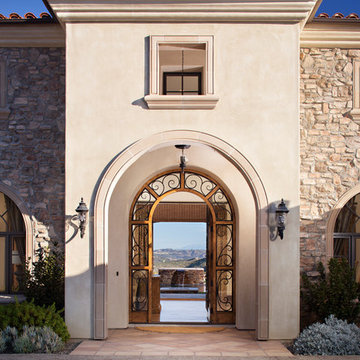
Inspired by European villas, the palette for this home utilizes natural earth tones, along with molded eaves, precast columns, and stone veneer. The design takes full advantage of natural valley view corridors as well as negating the line between interior and exterior living. The use of windows and French doors allows virtually every room in the residence to open up onto the spacious pool courtyard. This allows for an extension of the indoor activities to the exterior.
Photos by: Zack Benson Photography
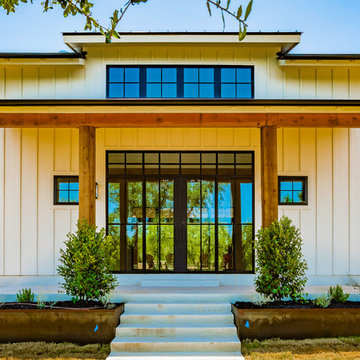
Country entrance in Austin with white walls, concrete flooring, a double front door, a glass front door and grey floors.

Design ideas for a large modern front door in Seattle with grey walls, concrete flooring, a pivot front door, a glass front door and brown floors.
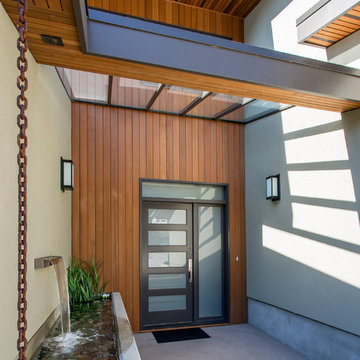
Large modern front door in Vancouver with multi-coloured walls, concrete flooring, a single front door, a glass front door and grey floors.
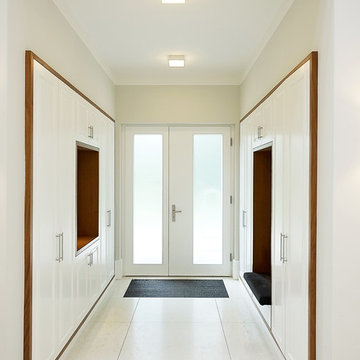
die Garderobenelemente sind dezent in die Wände eingelassen
This is an example of a medium sized contemporary boot room in Berlin with white walls, a double front door, a glass front door, concrete flooring and white floors.
This is an example of a medium sized contemporary boot room in Berlin with white walls, a double front door, a glass front door, concrete flooring and white floors.
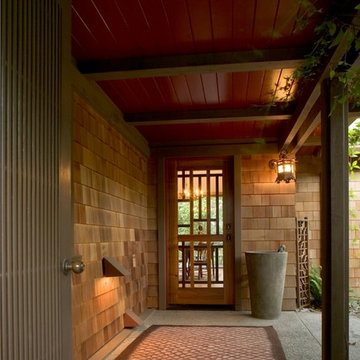
Photography by David Wakely
Design ideas for a medium sized world-inspired front door in San Francisco with a single front door, a glass front door and concrete flooring.
Design ideas for a medium sized world-inspired front door in San Francisco with a single front door, a glass front door and concrete flooring.

Photo of a small rustic boot room in Seattle with grey floors, wood walls, brown walls, concrete flooring, a glass front door, a vaulted ceiling and a wood ceiling.
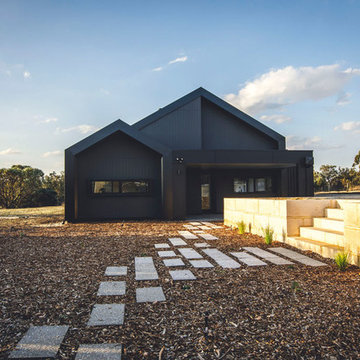
Design ideas for a modern foyer in Perth with black walls, concrete flooring, a single front door and a glass front door.
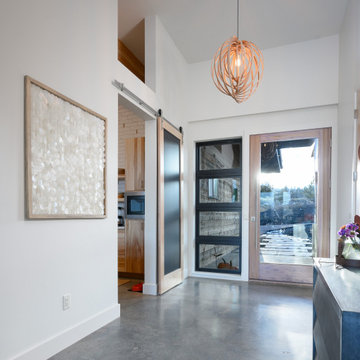
Inspiration for a scandinavian foyer in Other with concrete flooring, a single front door and a glass front door.
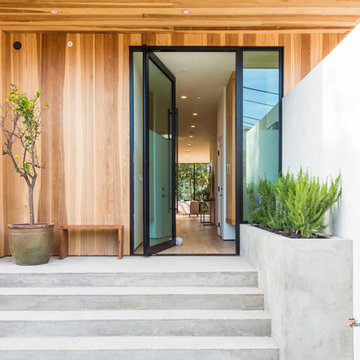
Photo of a contemporary front door in Houston with brown walls, concrete flooring, a pivot front door, a glass front door and grey floors.
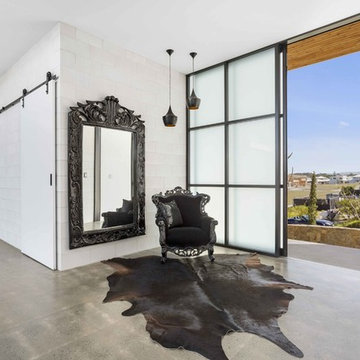
The Entry creates the wow-factor that this home deserves. The sliding shoji-style door, with frosted glass panels, sets the mood for the rest of the area
Photography by Asher King
Entrance with Concrete Flooring and a Glass Front Door Ideas and Designs
1