Entrance with Concrete Flooring and a Glass Front Door Ideas and Designs
Refine by:
Budget
Sort by:Popular Today
1 - 20 of 654 photos
Item 1 of 3
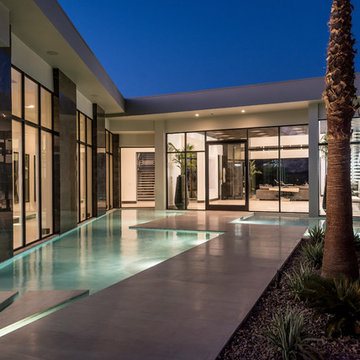
Design ideas for an expansive contemporary front door in Las Vegas with concrete flooring, a single front door, a glass front door and grey floors.
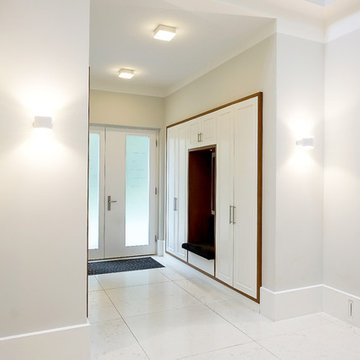
alle Schrank- und Regalelemente verschmelzen mit den Wänden
Photo of a medium sized contemporary boot room in Berlin with white walls, concrete flooring, a double front door, a glass front door and white floors.
Photo of a medium sized contemporary boot room in Berlin with white walls, concrete flooring, a double front door, a glass front door and white floors.

Approaching the front door, details appear such as crisp aluminum address numbers and mail slot, sandblasted glass and metal entry doors and the sleek lines of the metal roof, as the flush granite floor passes into the house leading to the view beyond
Photo Credit: John Sutton Photography

Dutton Architects did an extensive renovation of a post and beam mid-century modern house in the canyons of Beverly Hills. The house was brought down to the studs, with new interior and exterior finishes, windows and doors, lighting, etc. A secure exterior door allows the visitor to enter into a garden before arriving at a glass wall and door that leads inside, allowing the house to feel as if the front garden is part of the interior space. Similarly, large glass walls opening to a new rear gardena and pool emphasizes the indoor-outdoor qualities of this house. photos by Undine Prohl

The owner’s goal was to create a lifetime family home using salvaged materials from an antique farmhouse and barn that had stood on another portion of the site. The timber roof structure, as well as interior wood cladding, and interior doors were salvaged from that house, while sustainable new materials (Maine cedar, hemlock timber and steel) and salvaged cabinetry and fixtures from a mid-century-modern teardown were interwoven to create a modern house with a strong connection to the past. Integrity® Wood-Ultrex® windows and doors were a perfect fit for this project. Integrity provided the only combination of a durable, thermally efficient exterior frame combined with a true wood interior.

This is an example of a medium sized contemporary front door in Sacramento with concrete flooring, white walls, a single front door, a glass front door and grey floors.

www.jacobelleiott.com
Design ideas for an expansive contemporary front door in San Francisco with concrete flooring, a double front door, a glass front door and grey floors.
Design ideas for an expansive contemporary front door in San Francisco with concrete flooring, a double front door, a glass front door and grey floors.
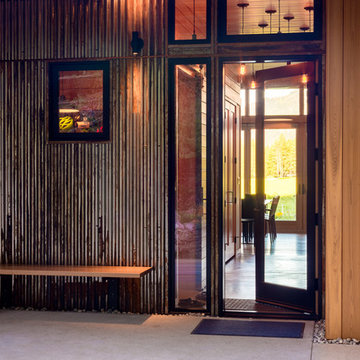
Medium sized rustic front door in Seattle with brown walls, concrete flooring, a single front door and a glass front door.

Modern pivot door is centerpiece of the entry experience.
Photo of a large contemporary front door in Salt Lake City with white walls, concrete flooring, a pivot front door, a glass front door and grey floors.
Photo of a large contemporary front door in Salt Lake City with white walls, concrete flooring, a pivot front door, a glass front door and grey floors.
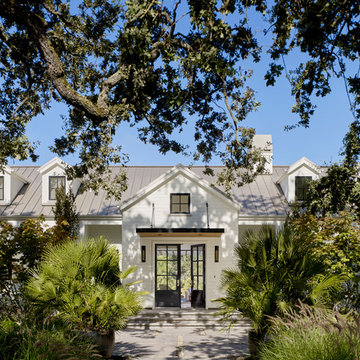
Front entry pierces through the living room across to the pool.
Inspiration for a rural front door in San Francisco with white walls, concrete flooring, a double front door, a glass front door and grey floors.
Inspiration for a rural front door in San Francisco with white walls, concrete flooring, a double front door, a glass front door and grey floors.

The Vineyard Farmhouse in the Peninsula at Rough Hollow. This 2017 Greater Austin Parade Home was designed and built by Jenkins Custom Homes. Cedar Siding and the Pine for the soffits and ceilings was provided by TimberTown.
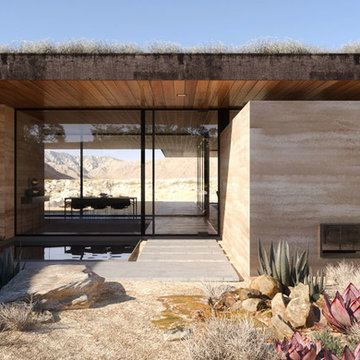
Design for a custom home in Palm Springs using rammed earth walls.
Photo of a medium sized modern front door in Orange County with concrete flooring, a pivot front door, a glass front door and beige floors.
Photo of a medium sized modern front door in Orange County with concrete flooring, a pivot front door, a glass front door and beige floors.
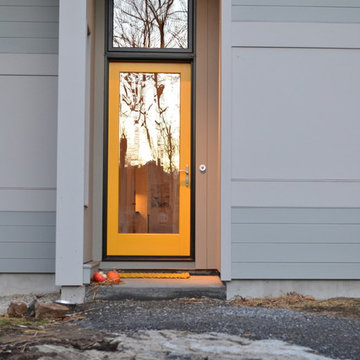
PF-Photography
Inspiration for a small contemporary front door in Boston with a single front door, a glass front door, beige walls and concrete flooring.
Inspiration for a small contemporary front door in Boston with a single front door, a glass front door, beige walls and concrete flooring.
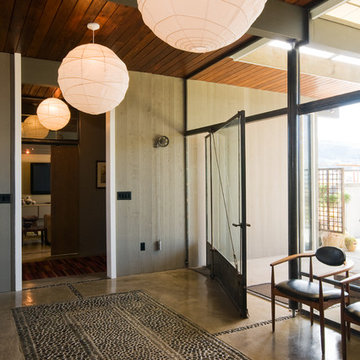
Photo of a midcentury foyer in Other with concrete flooring, a pivot front door and a glass front door.
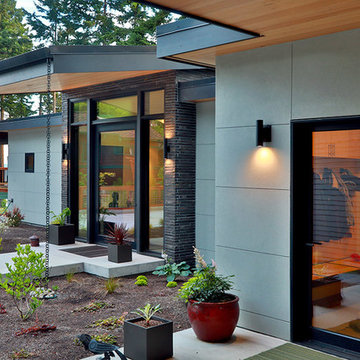
This is an example of a large modern front door in Seattle with grey walls, concrete flooring, a single front door, a glass front door and grey floors.

Inspiration for a large modern front door in New Orleans with white walls, concrete flooring, a double front door, a glass front door, grey floors, a wood ceiling and panelled walls.

Design ideas for a large modern front door in Seattle with grey walls, concrete flooring, a pivot front door, a glass front door and brown floors.
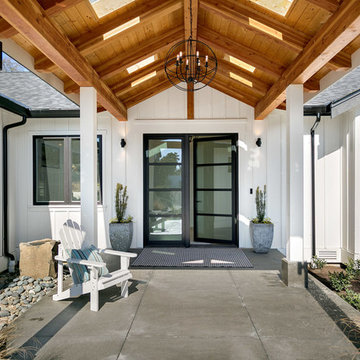
Inspiration for a country front door in Seattle with white walls, concrete flooring, a double front door, a glass front door and grey floors.

Light and connections to gardens is brought about by simple alterations to an existing 1980 duplex. New fences and timber screens frame the street entry and provide sense of privacy while painting connection to the street. Extracting some components provides for internal courtyards that flood light to the interiors while creating valuable outdoor spaces for dining and relaxing.
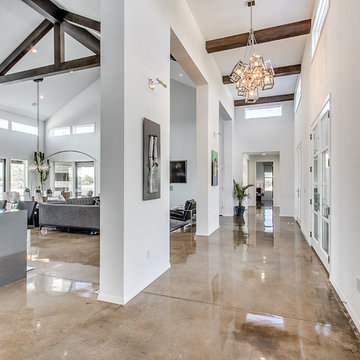
Open entry leading to the living room, dining room, and kitchen area.
Photo of an expansive contemporary foyer in Oklahoma City with grey walls, concrete flooring, a double front door and a glass front door.
Photo of an expansive contemporary foyer in Oklahoma City with grey walls, concrete flooring, a double front door and a glass front door.
Entrance with Concrete Flooring and a Glass Front Door Ideas and Designs
1