Entrance with a Glass Front Door and Grey Floors Ideas and Designs
Refine by:
Budget
Sort by:Popular Today
1 - 20 of 866 photos
Item 1 of 3

Contemporary boot room in London with blue walls, a single front door, a glass front door and grey floors.

Photo of a large contemporary boot room in Boston with brown walls, a pivot front door, a glass front door, grey floors and wood walls.
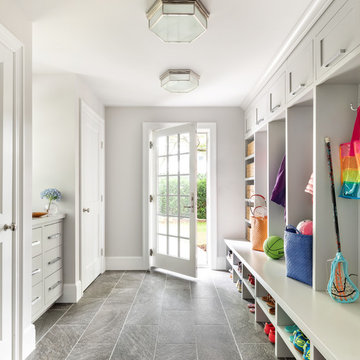
Classic boot room in New York with grey walls, a single front door, a glass front door and grey floors.
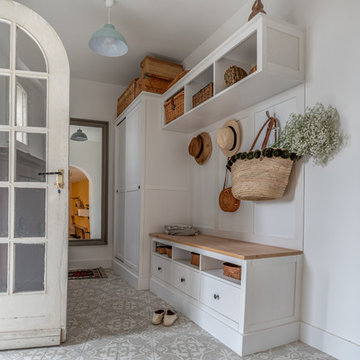
This is an example of a medium sized traditional hallway in Nice with white walls, ceramic flooring, a single front door, a glass front door and grey floors.
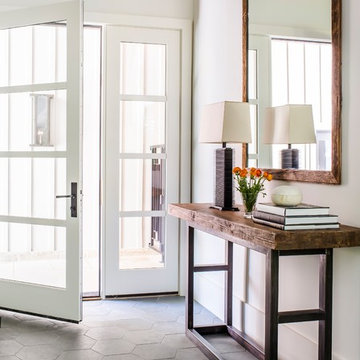
Jeff Herr Photography
Inspiration for a farmhouse foyer in Atlanta with white walls, a single front door, a glass front door, grey floors and feature lighting.
Inspiration for a farmhouse foyer in Atlanta with white walls, a single front door, a glass front door, grey floors and feature lighting.
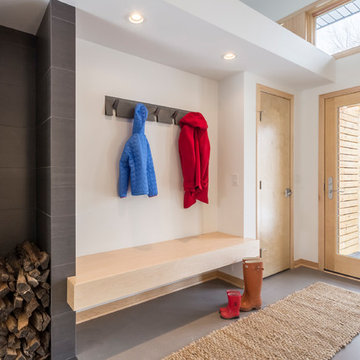
Revolution Design Build
This is an example of a contemporary boot room in Minneapolis with white walls, a single front door, grey floors and a glass front door.
This is an example of a contemporary boot room in Minneapolis with white walls, a single front door, grey floors and a glass front door.

Architect: Richard Holt AIA
Photographer: Cheryle St. Onge
Design ideas for a medium sized midcentury hallway in Portland Maine with white walls, slate flooring, a single front door, a glass front door and grey floors.
Design ideas for a medium sized midcentury hallway in Portland Maine with white walls, slate flooring, a single front door, a glass front door and grey floors.
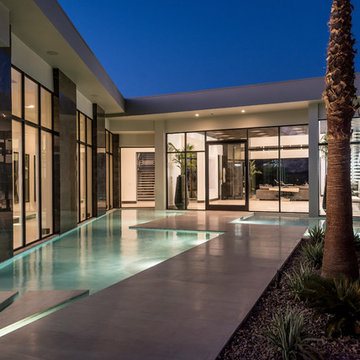
Design ideas for an expansive contemporary front door in Las Vegas with concrete flooring, a single front door, a glass front door and grey floors.

Design ideas for a modern front door in Other with white walls, a single front door, a glass front door, grey floors and a vaulted ceiling.

Dutton Architects did an extensive renovation of a post and beam mid-century modern house in the canyons of Beverly Hills. The house was brought down to the studs, with new interior and exterior finishes, windows and doors, lighting, etc. A secure exterior door allows the visitor to enter into a garden before arriving at a glass wall and door that leads inside, allowing the house to feel as if the front garden is part of the interior space. Similarly, large glass walls opening to a new rear gardena and pool emphasizes the indoor-outdoor qualities of this house. photos by Undine Prohl

This is an example of a small classic boot room in Minneapolis with grey walls, slate flooring, a single front door, a glass front door, grey floors and feature lighting.
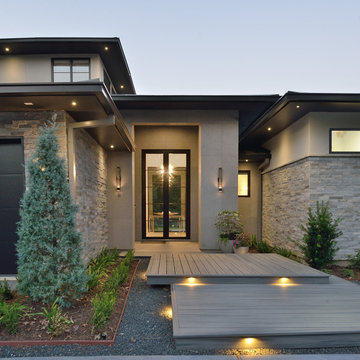
See through entry
Design ideas for a medium sized modern front door in Houston with a glass front door and grey floors.
Design ideas for a medium sized modern front door in Houston with a glass front door and grey floors.
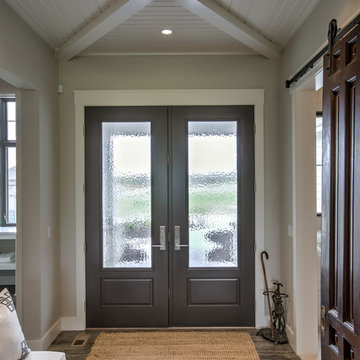
Design ideas for a classic foyer in Omaha with porcelain flooring, a double front door, a glass front door, grey walls and grey floors.

This is an example of a medium sized contemporary front door in Sacramento with concrete flooring, white walls, a single front door, a glass front door and grey floors.

Design ideas for a small retro boot room in Oklahoma City with white walls, ceramic flooring, a single front door, a glass front door and grey floors.
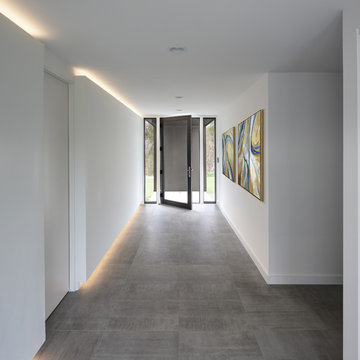
Tricia Shay Photography
This is an example of a modern hallway in Milwaukee with white walls, a single front door, a glass front door and grey floors.
This is an example of a modern hallway in Milwaukee with white walls, a single front door, a glass front door and grey floors.

www.jacobelleiott.com
Design ideas for an expansive contemporary front door in San Francisco with concrete flooring, a double front door, a glass front door and grey floors.
Design ideas for an expansive contemporary front door in San Francisco with concrete flooring, a double front door, a glass front door and grey floors.

Modern pivot door is centerpiece of the entry experience.
Photo of a large contemporary front door in Salt Lake City with white walls, concrete flooring, a pivot front door, a glass front door and grey floors.
Photo of a large contemporary front door in Salt Lake City with white walls, concrete flooring, a pivot front door, a glass front door and grey floors.
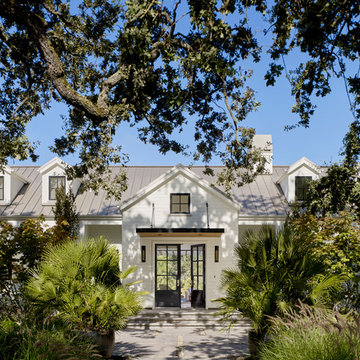
Front entry pierces through the living room across to the pool.
Inspiration for a rural front door in San Francisco with white walls, concrete flooring, a double front door, a glass front door and grey floors.
Inspiration for a rural front door in San Francisco with white walls, concrete flooring, a double front door, a glass front door and grey floors.

Photo Credit: Scott Norsworthy
Architect: Wanda Ely Architect Inc
Medium sized contemporary foyer in Toronto with white walls, a single front door, a glass front door and grey floors.
Medium sized contemporary foyer in Toronto with white walls, a single front door, a glass front door and grey floors.
Entrance with a Glass Front Door and Grey Floors Ideas and Designs
1