Entrance with a Grey Front Door and a Light Wood Front Door Ideas and Designs
Refine by:
Budget
Sort by:Popular Today
1 - 20 of 7,258 photos
Item 1 of 3

Inspiration for a farmhouse boot room in West Midlands with a stable front door, a grey front door, beige floors and a vaulted ceiling.
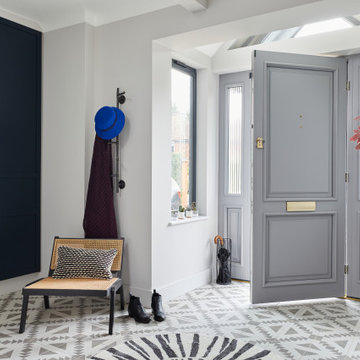
Photo of a classic foyer in Surrey with white walls, a single front door and a grey front door.

Photo of a rustic hallway in Seattle with beige walls, a single front door and a grey front door.
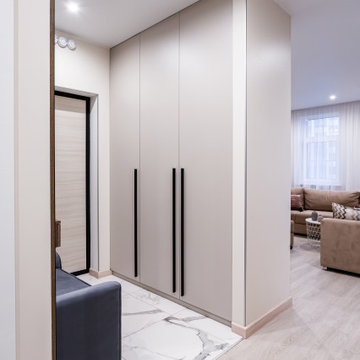
Contemporary front door in Moscow with a single front door, a light wood front door and white floors.
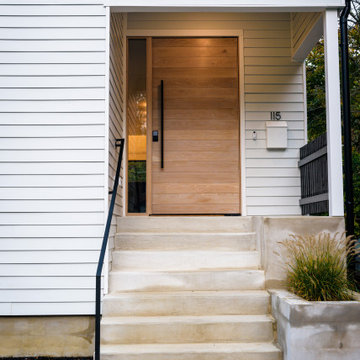
Pivot door at entry.
Design ideas for a large scandinavian front door in Philadelphia with white walls, a pivot front door and a light wood front door.
Design ideas for a large scandinavian front door in Philadelphia with white walls, a pivot front door and a light wood front door.
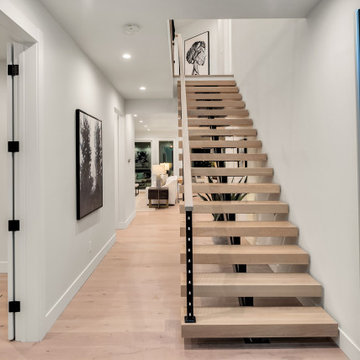
Design ideas for a modern front door in Seattle with a single front door and a light wood front door.
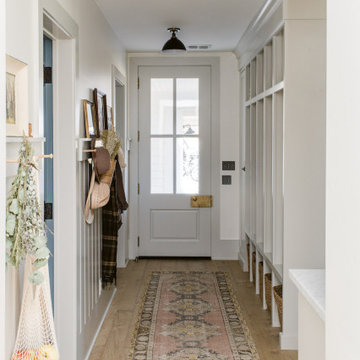
Large rural boot room in Dallas with white walls, light hardwood flooring, a grey front door and brown floors.

Warm and inviting this new construction home, by New Orleans Architect Al Jones, and interior design by Bradshaw Designs, lives as if it's been there for decades. Charming details provide a rich patina. The old Chicago brick walls, the white slurried brick walls, old ceiling beams, and deep green paint colors, all add up to a house filled with comfort and charm for this dear family.
Lead Designer: Crystal Romero; Designer: Morgan McCabe; Photographer: Stephen Karlisch; Photo Stylist: Melanie McKinley.

The original mid-century door was preserved and refinished in a natural tone to coordinate with the new natural flooring finish. All stain finishes were applied with water-based no VOC pet friendly products. Original railings were refinished and kept to maintain the authenticity of the Deck House style. The light fixture offers an immediate sculptural wow factor upon entering the home.

Inspiration for a contemporary front door in London with grey walls, porcelain flooring, a single front door, a grey front door, grey floors, a wood ceiling and wood walls.

A Modern Home is not complete without Modern Front Doors to match. These are Belleville Double Water Glass Doors and are a great option for privacy while still allowing in natural light.
Exterior Doors: BLS-217-113-3C
Interior Door: HHLG
Baseboard: 314MUL-5
Casing: 139MUL-SC
Check out more at ELandELWoodProducts.com

View of back mudroom
This is an example of a medium sized scandinavian boot room in New York with white walls, light hardwood flooring, a single front door, a light wood front door and grey floors.
This is an example of a medium sized scandinavian boot room in New York with white walls, light hardwood flooring, a single front door, a light wood front door and grey floors.

Photo of an expansive modern front door in Grand Rapids with concrete flooring, a pivot front door, a light wood front door and grey floors.

This side entry is most-used in this busy family home with 4 kids, lots of visitors and a big dog . Re-arranging the space to include an open center Mudroom area, with elbow room for all, was the key. Kids' PR on the left, walk-in pantry next to the Kitchen, and a double door coat closet add to the functional storage.
Space planning and cabinetry: Jennifer Howard, JWH
Cabinet Installation: JWH Construction Management
Photography: Tim Lenz.

This is an example of a small classic foyer in Toronto with grey walls, marble flooring, a single front door, a grey front door and white floors.

玄関・木製玄関戸・網戸取付
Design ideas for a small world-inspired hallway in Other with white walls, light hardwood flooring, a light wood front door, beige floors and a single front door.
Design ideas for a small world-inspired hallway in Other with white walls, light hardwood flooring, a light wood front door, beige floors and a single front door.
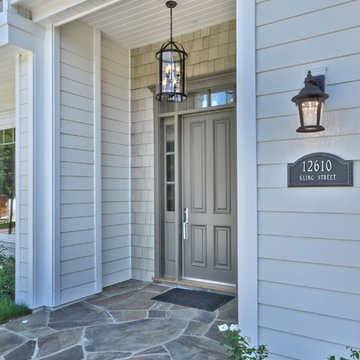
This is an example of a medium sized classic front door in Detroit with grey walls, a single front door and a grey front door.
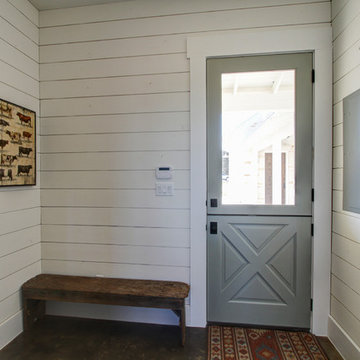
Rural boot room in Austin with white walls, concrete flooring, a stable front door and a grey front door.
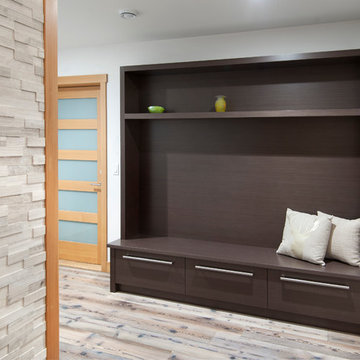
Inspiration for a contemporary entrance in Calgary with white walls, light hardwood flooring, a single front door and a light wood front door.
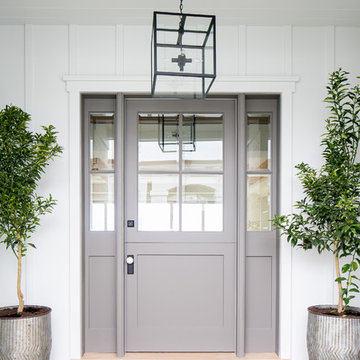
LEGACY CUSTOM HOMES, INC.
Photo of a medium sized country front door in Orange County with white walls, a stable front door and a grey front door.
Photo of a medium sized country front door in Orange County with white walls, a stable front door and a grey front door.
Entrance with a Grey Front Door and a Light Wood Front Door Ideas and Designs
1