Entrance with a Single Front Door and a Grey Front Door Ideas and Designs
Refine by:
Budget
Sort by:Popular Today
1 - 20 of 2,376 photos
Item 1 of 3
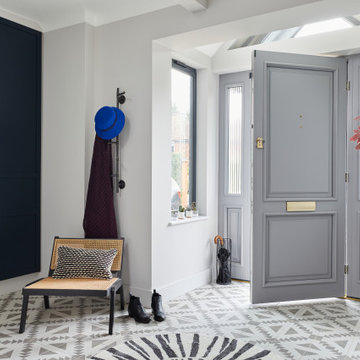
Photo of a classic foyer in Surrey with white walls, a single front door and a grey front door.

Free ebook, Creating the Ideal Kitchen. DOWNLOAD NOW
We went with a minimalist, clean, industrial look that feels light, bright and airy. The island is a dark charcoal with cool undertones that coordinates with the cabinetry and transom work in both the neighboring mudroom and breakfast area. White subway tile, quartz countertops, white enamel pendants and gold fixtures complete the update. The ends of the island are shiplap material that is also used on the fireplace in the next room.
In the new mudroom, we used a fun porcelain tile on the floor to get a pop of pattern, and walnut accents add some warmth. Each child has their own cubby, and there is a spot for shoes below a long bench. Open shelving with spots for baskets provides additional storage for the room.
Designed by: Susan Klimala, CKBD
Photography by: LOMA Studios
For more information on kitchen and bath design ideas go to: www.kitchenstudio-ge.com
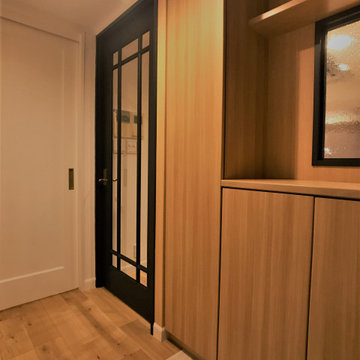
Small modern hallway in Other with beige walls, medium hardwood flooring, a single front door, a grey front door and beige floors.
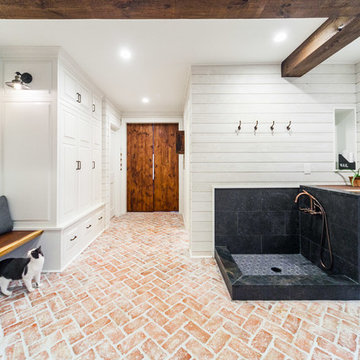
custom mill work/built-in storage on the left and a live edge walnut bench with wall panel surround are some of the details that make this space work. In the back you can see the sliding doors to the playroom/office. Storage closet is on the left and powder room on the right.

Contemporary front door in Atlanta with concrete flooring, a single front door, a grey front door and grey floors.
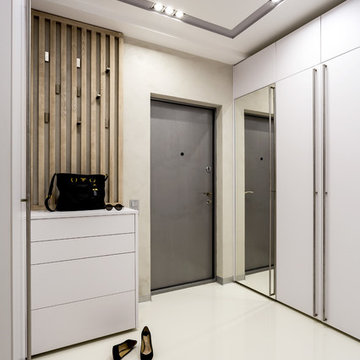
Photo of a contemporary front door in Saint Petersburg with beige walls, a single front door, a grey front door, white floors and concrete flooring.
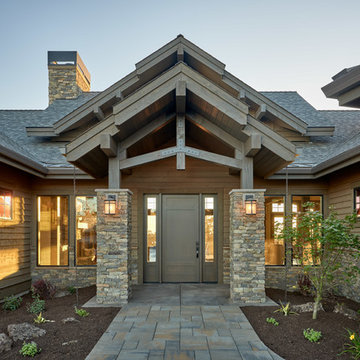
DC Fine Homes Inc.
This is an example of a medium sized rustic front door in Other with brown walls, concrete flooring, a single front door, a grey front door and grey floors.
This is an example of a medium sized rustic front door in Other with brown walls, concrete flooring, a single front door, a grey front door and grey floors.

Design ideas for a medium sized traditional front door in Other with grey walls, medium hardwood flooring, a single front door, a grey front door and brown floors.
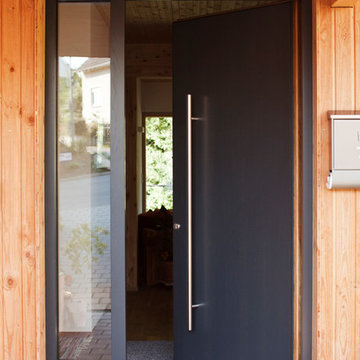
Fotografie: Julia Haack
Inspiration for a medium sized contemporary front door in Stuttgart with grey walls, dark hardwood flooring, a single front door and a grey front door.
Inspiration for a medium sized contemporary front door in Stuttgart with grey walls, dark hardwood flooring, a single front door and a grey front door.
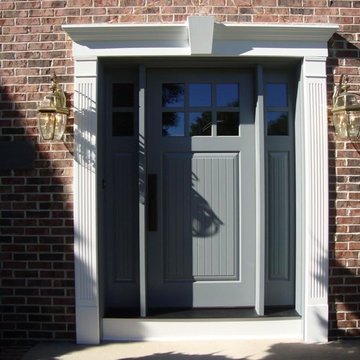
Therma-Tru exterior door and custom trim from Hamilton Building Supply
Inspiration for a medium sized traditional front door in New York with a single front door and a grey front door.
Inspiration for a medium sized traditional front door in New York with a single front door and a grey front door.
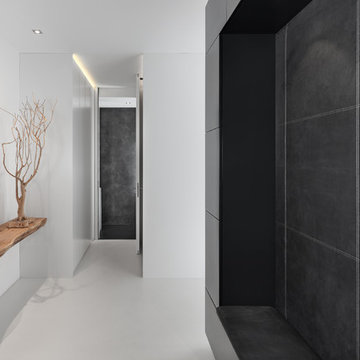
Erich Spahn
Design ideas for a small modern front door in Munich with white walls, a single front door and a grey front door.
Design ideas for a small modern front door in Munich with white walls, a single front door and a grey front door.
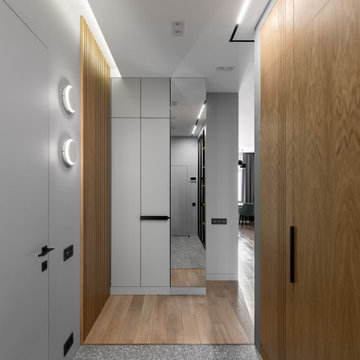
Прихожая с серыми стенами. Шкафы в отделке дерево и черное стекло в рамах, на полу - серый терраццо, как в гостевом санузле. Входная дверь скрытого типа.
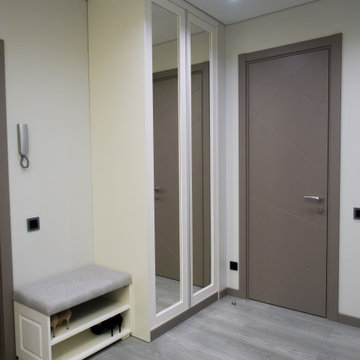
Минималистичный дизайн. Квартира выдержана в одном стиле с общими деталями
This is an example of a medium sized contemporary hallway in Moscow with grey walls, porcelain flooring, a single front door, a grey front door, grey floors and feature lighting.
This is an example of a medium sized contemporary hallway in Moscow with grey walls, porcelain flooring, a single front door, a grey front door, grey floors and feature lighting.
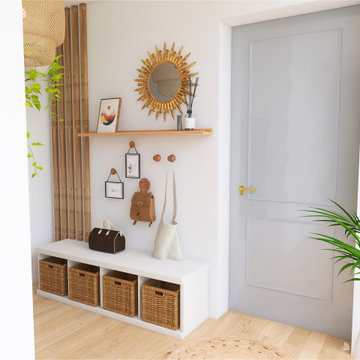
Suite à mon intervention dans leur salon, les clients du Projet Evry ont refait appel à moi pour leur entrée.
On reste sur le même "thème" que le salon, un esprit urban jungle, coloré, du bois, du blanc, du jaune moutarde.
Mes clients souhaitaient une assise, des rangements astucieux et favorisant l'autonomie de leurs enfants.
Des patères à leur hauteur ont été ajoutées, un étagère Kallax transformee en assise avec des rangements.
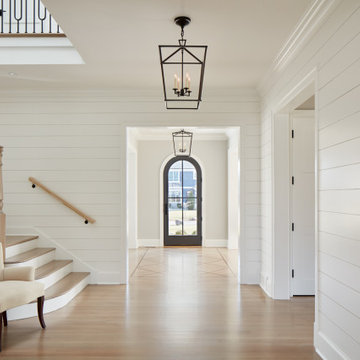
Design ideas for a medium sized rural hallway in Chicago with white walls, light hardwood flooring, a single front door, a grey front door and grey floors.

This side entry is most-used in this busy family home with 4 kids, lots of visitors and a big dog . Re-arranging the space to include an open center Mudroom area, with elbow room for all, was the key. Kids' PR on the left, walk-in pantry next to the Kitchen, and a double door coat closet add to the functional storage.
Space planning and cabinetry: Jennifer Howard, JWH
Cabinet Installation: JWH Construction Management
Photography: Tim Lenz.
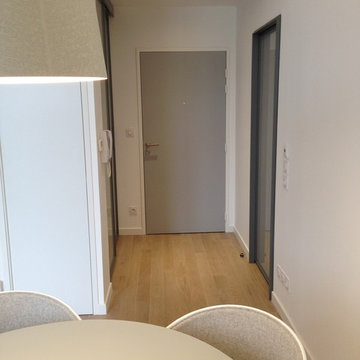
Photo of a medium sized foyer in Nantes with white walls, light hardwood flooring, a single front door and a grey front door.
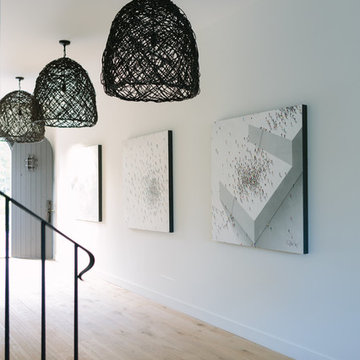
Aimee Mazzenga Photography
Design: Mitzi Maynard and Clare Kennedy
Design ideas for a large nautical front door in Nashville with light hardwood flooring, a single front door, white walls, a grey front door and beige floors.
Design ideas for a large nautical front door in Nashville with light hardwood flooring, a single front door, white walls, a grey front door and beige floors.
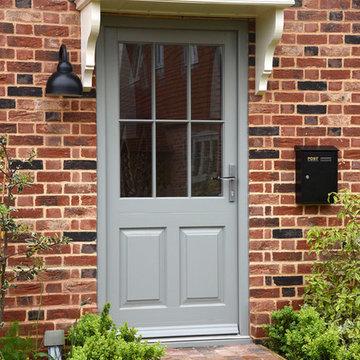
Dale Joinery
Photo of a medium sized farmhouse front door in Kent with a single front door and a grey front door.
Photo of a medium sized farmhouse front door in Kent with a single front door and a grey front door.
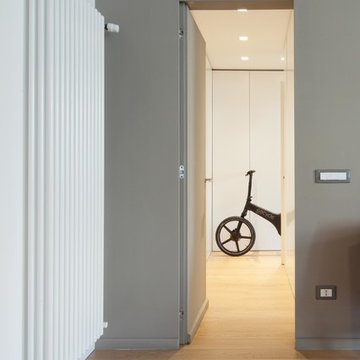
giancarlo andreotti fotografo
Design ideas for a small contemporary hallway in Rome with white walls, light hardwood flooring, a single front door and a grey front door.
Design ideas for a small contemporary hallway in Rome with white walls, light hardwood flooring, a single front door and a grey front door.
Entrance with a Single Front Door and a Grey Front Door Ideas and Designs
1