Entrance with a Grey Front Door and a Vaulted Ceiling Ideas and Designs
Refine by:
Budget
Sort by:Popular Today
1 - 20 of 36 photos
Item 1 of 3

Inspiration for a farmhouse boot room in West Midlands with a stable front door, a grey front door, beige floors and a vaulted ceiling.

A Modern Home is not complete without Modern Front Doors to match. These are Belleville Double Water Glass Doors and are a great option for privacy while still allowing in natural light.
Exterior Doors: BLS-217-113-3C
Interior Door: HHLG
Baseboard: 314MUL-5
Casing: 139MUL-SC
Check out more at ELandELWoodProducts.com

Design ideas for a small modern foyer in Other with white walls, light hardwood flooring, a single front door, a grey front door and a vaulted ceiling.

Design ideas for a medium sized modern foyer in Los Angeles with white walls, light hardwood flooring, a single front door, a grey front door, grey floors and a vaulted ceiling.

This is an example of a large front door in Moscow with brown walls, limestone flooring, a grey front door, grey floors, a vaulted ceiling and wallpapered walls.

Photo of a farmhouse entrance in Cincinnati with white walls, light hardwood flooring, a double front door, a grey front door and a vaulted ceiling.
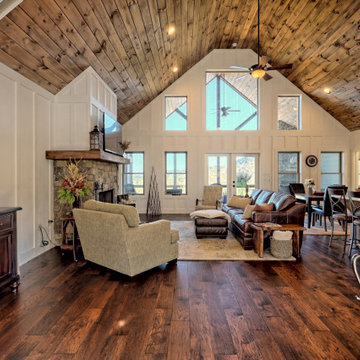
What a view! This custom-built, Craftsman style home overlooks the surrounding mountains and features board and batten and Farmhouse elements throughout.
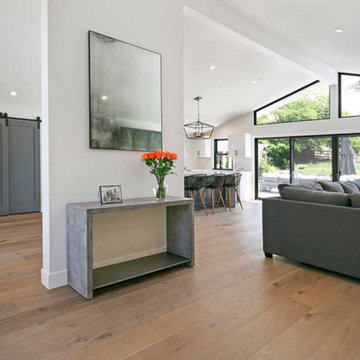
A partial wall was built for support and to create an aesthetic division of the rooms.
Design ideas for a contemporary foyer in San Francisco with white walls, light hardwood flooring, a double front door, a grey front door, beige floors and a vaulted ceiling.
Design ideas for a contemporary foyer in San Francisco with white walls, light hardwood flooring, a double front door, a grey front door, beige floors and a vaulted ceiling.
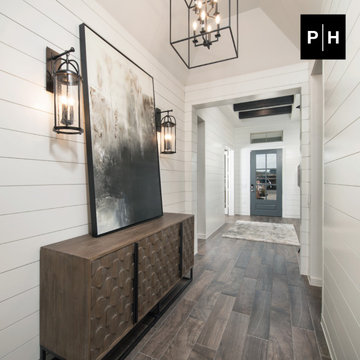
Entryway
Inspiration for a hallway in Austin with white walls, medium hardwood flooring, a single front door, a grey front door, a vaulted ceiling and tongue and groove walls.
Inspiration for a hallway in Austin with white walls, medium hardwood flooring, a single front door, a grey front door, a vaulted ceiling and tongue and groove walls.

Photo of a large traditional boot room in Chicago with grey walls, a single front door, a grey front door, grey floors and a vaulted ceiling.
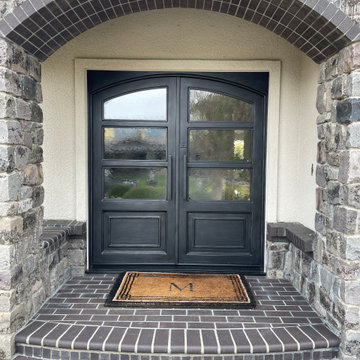
Pair of custom iron flat arched doors in rectangular frame.
Design ideas for a medium sized classic front door in San Francisco with white walls, brick flooring, a double front door, a grey front door and a vaulted ceiling.
Design ideas for a medium sized classic front door in San Francisco with white walls, brick flooring, a double front door, a grey front door and a vaulted ceiling.
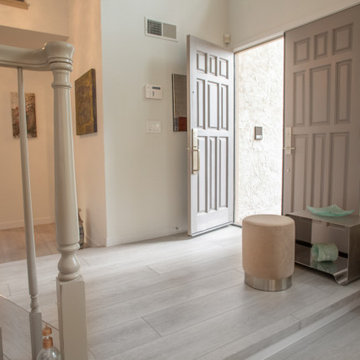
Influenced by classic Nordic design. Surprisingly flexible with furnishings. Amplify by continuing the clean modern aesthetic, or punctuate with statement pieces. With the Modin Collection, we have raised the bar on luxury vinyl plank. The result is a new standard in resilient flooring. Modin offers true embossed in register texture, a low sheen level, a rigid SPC core, an industry-leading wear layer, and so much more.
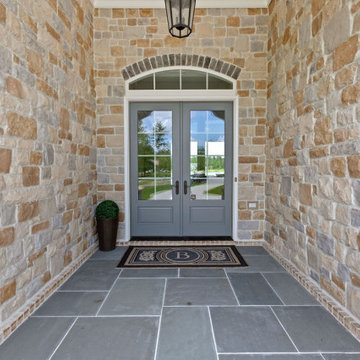
Master bathroom with colorful pattern wallpaper and stone floor tile.
Large nautical front door in Raleigh with multi-coloured walls, slate flooring, a double front door, a grey front door, grey floors and a vaulted ceiling.
Large nautical front door in Raleigh with multi-coloured walls, slate flooring, a double front door, a grey front door, grey floors and a vaulted ceiling.
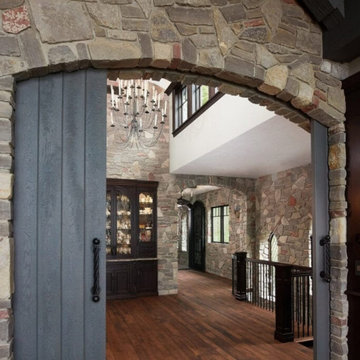
This gorgeous home showcases Brookhaven real limestone thin veneer as interior siding on the walls in the entrance and open hallways. Brookhaven is a dark and colorful blend of natural limestones. Although dark is a relative term, this natural stone veneer is unusually dark for limestone. The stone looks muted from a distance but is also colorful upon close inspection. There are some lighter tones as well as soft hints of red and lavender. Brookhaven is a fieldledge style stone. The fieldledge style allows the finished veneer to showcase multiple faces of the limestone which adds color and texture variations. The rectangular linear pieces show primarily the interior part of the stone, whereas, the irregular pieces show the exterior part with natural mineral staining.
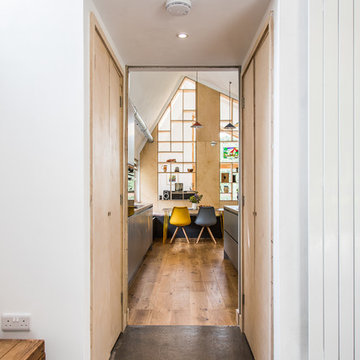
A view through to the open plan kitchen diner with plywood floor-to-ceiling feature storage wall.
Medium sized contemporary hallway in Other with white walls, concrete flooring, a single front door, a grey front door, multi-coloured floors, a vaulted ceiling, wood walls and a feature wall.
Medium sized contemporary hallway in Other with white walls, concrete flooring, a single front door, a grey front door, multi-coloured floors, a vaulted ceiling, wood walls and a feature wall.
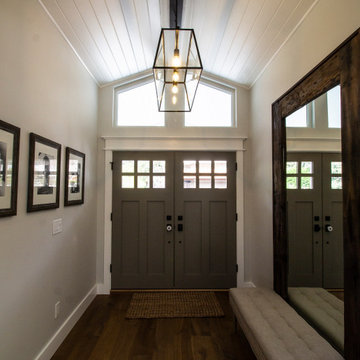
Inspiration for a large classic front door in San Francisco with white walls, light hardwood flooring, a double front door, a grey front door, brown floors, a vaulted ceiling and feature lighting.
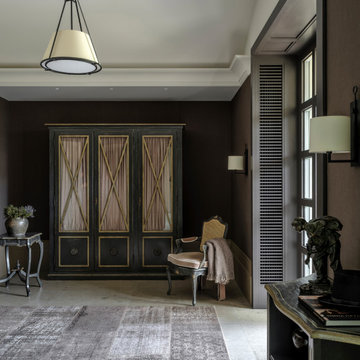
Design ideas for a large vestibule in Moscow with grey floors, a vaulted ceiling, brown walls, limestone flooring, a grey front door and wallpapered walls.
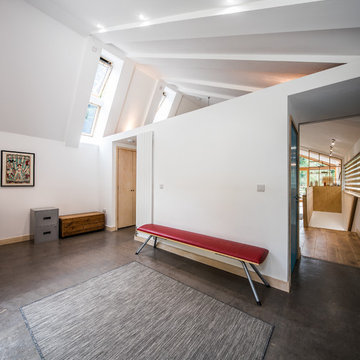
A contemporary hall with bench seating. Daylight floods into the space through multiple rooflights.
This is an example of a medium sized contemporary hallway in Other with white walls, concrete flooring, a single front door, a grey front door, grey floors, a vaulted ceiling and a feature wall.
This is an example of a medium sized contemporary hallway in Other with white walls, concrete flooring, a single front door, a grey front door, grey floors, a vaulted ceiling and a feature wall.
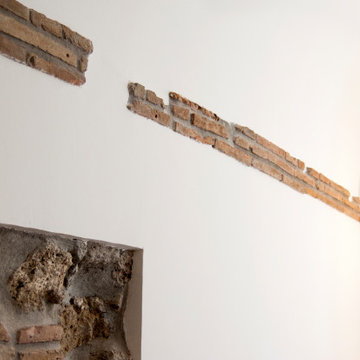
Dettaglio della muratura originale, recuperata e portata a vista
Photo of a medium sized contemporary foyer in Other with white walls, brick flooring, a single front door, a grey front door, brown floors, a vaulted ceiling and panelled walls.
Photo of a medium sized contemporary foyer in Other with white walls, brick flooring, a single front door, a grey front door, brown floors, a vaulted ceiling and panelled walls.
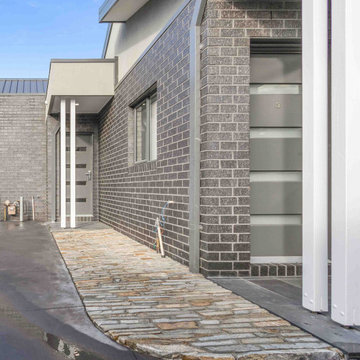
Garden design & landscape construction in Melbourne by Boodle Concepts. Project in Reservoir, featuring natural 'Filetti' Italian stone paving to add texture and visual warmth to the dwellings. Filetti's strong historical roots means it works well with traditional and modern builds.
Entrance with a Grey Front Door and a Vaulted Ceiling Ideas and Designs
1