Entrance with a Grey Front Door and a Wallpapered Ceiling Ideas and Designs
Refine by:
Budget
Sort by:Popular Today
1 - 20 of 36 photos
Item 1 of 3

印象的なニッチと玄関のタイルを間接照明がテラス、印象的な玄関です。鏡面素材の下足入と、レトロな引戸の対比も中々良い感じです。
Medium sized scandinavian hallway in Other with white walls, ceramic flooring, a single front door, a grey front door, black floors, a wallpapered ceiling and wallpapered walls.
Medium sized scandinavian hallway in Other with white walls, ceramic flooring, a single front door, a grey front door, black floors, a wallpapered ceiling and wallpapered walls.

This is an example of a large contemporary hallway in Other with beige walls, porcelain flooring, a single front door, a grey front door, grey floors, a wallpapered ceiling, panelled walls and feature lighting.
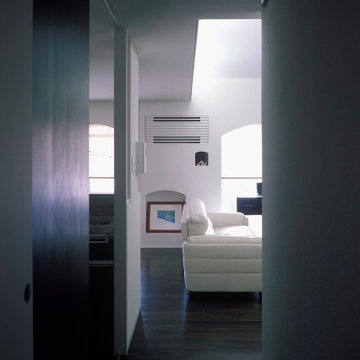
玄関からLDKを見る。写真手前の左側に見える白い引き戸で、シューズクローゼット裏のランドリースペースを来客時に隠すことができる
Design ideas for a small contemporary hallway in Tokyo with white walls, dark hardwood flooring, a single front door, a grey front door, brown floors, a wallpapered ceiling and wallpapered walls.
Design ideas for a small contemporary hallway in Tokyo with white walls, dark hardwood flooring, a single front door, a grey front door, brown floors, a wallpapered ceiling and wallpapered walls.
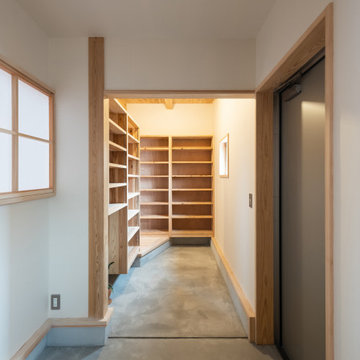
Photo of a hallway in Other with white walls, a single front door, a grey front door, grey floors, a wallpapered ceiling and wallpapered walls.
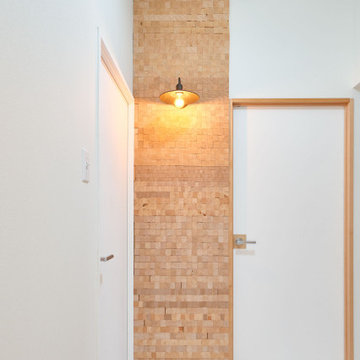
Inspiration for a small world-inspired foyer in Tokyo with white walls, vinyl flooring, a single front door, a grey front door, white floors, a wallpapered ceiling and wallpapered walls.
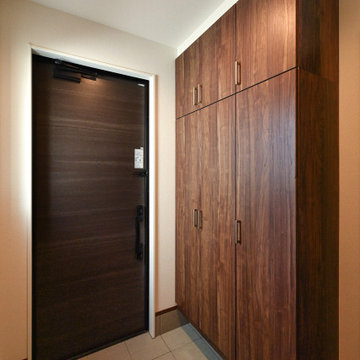
Modern hallway in Other with white walls, a single front door, a grey front door, brown floors, a wallpapered ceiling and wallpapered walls.
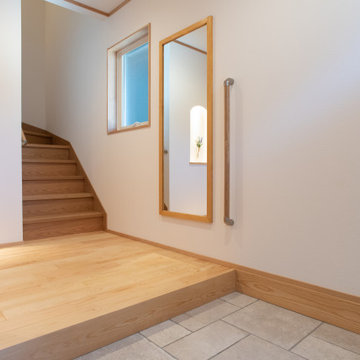
Inspiration for a large rustic hallway in Other with white walls, porcelain flooring, a single front door, a grey front door, grey floors and a wallpapered ceiling.
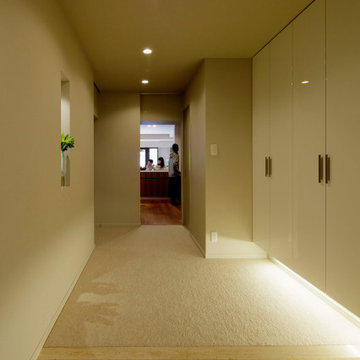
Inspiration for a medium sized modern hallway in Tokyo with grey walls, ceramic flooring, a single front door, a grey front door, beige floors, a wallpapered ceiling and wallpapered walls.
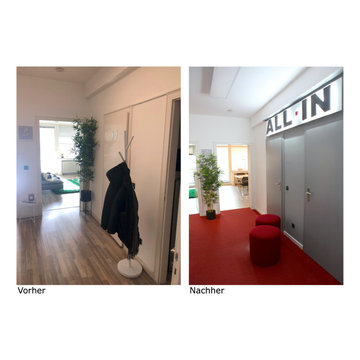
Empfang - Wartebereich, Erschließung zu Toilette + Küche
Neue Farbe- Graue Türe und Wandausschnitt
Medium sized contemporary front door in Cologne with grey walls, carpet, a single front door, a grey front door, red floors, a wallpapered ceiling and wallpapered walls.
Medium sized contemporary front door in Cologne with grey walls, carpet, a single front door, a grey front door, red floors, a wallpapered ceiling and wallpapered walls.
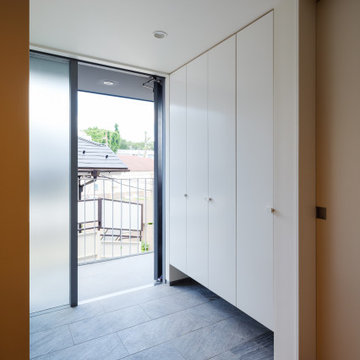
photo by 大沢誠一
Photo of a scandi entrance in Tokyo with white walls, medium hardwood flooring, a single front door, a grey front door, grey floors, a wallpapered ceiling and wallpapered walls.
Photo of a scandi entrance in Tokyo with white walls, medium hardwood flooring, a single front door, a grey front door, grey floors, a wallpapered ceiling and wallpapered walls.
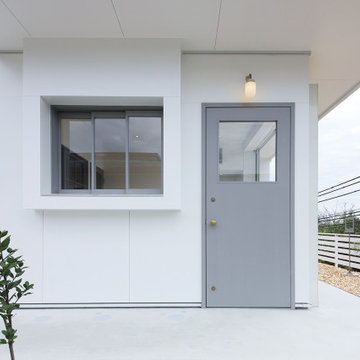
お家の一角にベーグル屋さんを併設。店舗はグレーとホワイトで統一し、アクセントにゴールドが映えるシンプルなインテリアに仕上げました。
Photo of a modern front door in Other with white walls, a sliding front door, a grey front door, grey floors and a wallpapered ceiling.
Photo of a modern front door in Other with white walls, a sliding front door, a grey front door, grey floors and a wallpapered ceiling.
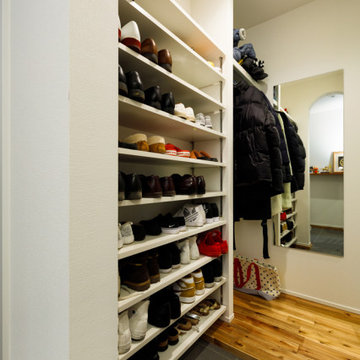
玄関脇のシューズクロークは、シューズラックの奥にコート掛けのハンガー、鞄置きスペース、姿見鏡を備え付けました。家族専用のお出かけ・お帰り動線です。
Photo of a small modern vestibule in Tokyo Suburbs with white walls, porcelain flooring, a single front door, a grey front door, beige floors, a wallpapered ceiling and wallpapered walls.
Photo of a small modern vestibule in Tokyo Suburbs with white walls, porcelain flooring, a single front door, a grey front door, beige floors, a wallpapered ceiling and wallpapered walls.
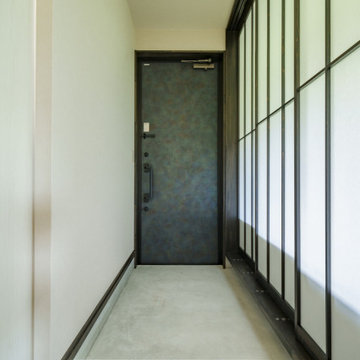
LDKが一体的に大空間な平屋がいい。
朝の作業が終わった後の休憩スペースがほしい。
広い土間のある勝手口と作業カウンターを。
小屋裏をつくって大きな窓から花火をみたい。
無垢フローリングは節の少ないオークフロアを。
家族みんなで動線を考え、快適な間取りに。
沢山の理想を詰め込み、たったひとつ建築計画を考えました。
そして、家族の想いがまたひとつカタチになりました。

玄関には新しい小さな便利なポストも設置しました。
Design ideas for a small hallway in Osaka with white walls, ceramic flooring, a single front door, a grey front door, white floors, a wallpapered ceiling and tongue and groove walls.
Design ideas for a small hallway in Osaka with white walls, ceramic flooring, a single front door, a grey front door, white floors, a wallpapered ceiling and tongue and groove walls.
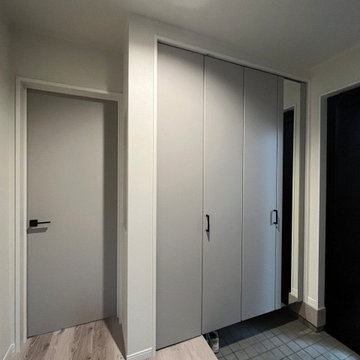
Design ideas for a modern entrance in Other with white walls, plywood flooring, a grey front door, grey floors, a wallpapered ceiling and wallpapered walls.
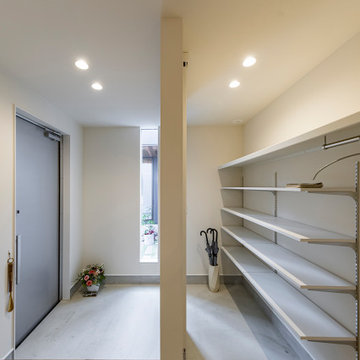
お客様用と家族用に動線が分かれた、使い勝手が良い玄関。可動棚を採用し、靴の高さによって動かすことが可能です。住まいのインテリアスタイルに合わせて無駄のないシンプルでナチュラルなスタイルにまとめました。
Design ideas for a modern hallway in Other with white walls, a single front door, a grey front door, grey floors, a wallpapered ceiling and wallpapered walls.
Design ideas for a modern hallway in Other with white walls, a single front door, a grey front door, grey floors, a wallpapered ceiling and wallpapered walls.
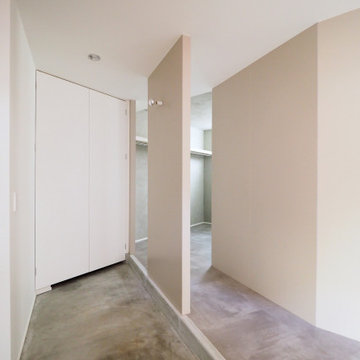
Photo of a small scandi hallway in Other with grey walls, concrete flooring, a single front door, a grey front door, grey floors, a wallpapered ceiling and tongue and groove walls.
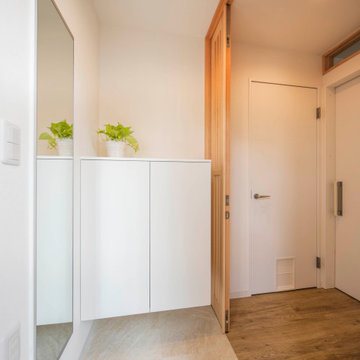
不動前の家
猫が飛び出ていかない様に、格子の扉付き玄関。
猫と住む、多頭飼いのお住まいです。
株式会社小木野貴光アトリエ一級建築士建築士事務所
https://www.ogino-a.com/
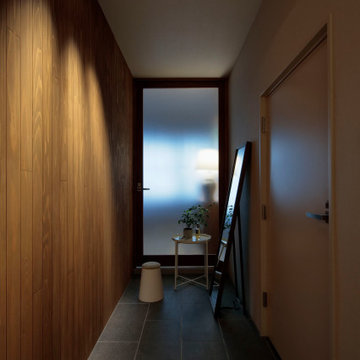
右側のドアは寝室につながっていますが風抜きと玄関への明るさを導入するために設置しています。
This is an example of a medium sized modern hallway in Tokyo with grey walls, laminate floors, a grey front door, grey floors, a wallpapered ceiling and wallpapered walls.
This is an example of a medium sized modern hallway in Tokyo with grey walls, laminate floors, a grey front door, grey floors, a wallpapered ceiling and wallpapered walls.
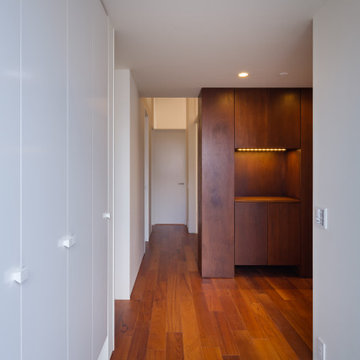
photo by 大沢誠一
Inspiration for a scandinavian entrance in Tokyo with white walls, ceramic flooring, a single front door, a grey front door, grey floors, a wallpapered ceiling and wallpapered walls.
Inspiration for a scandinavian entrance in Tokyo with white walls, ceramic flooring, a single front door, a grey front door, grey floors, a wallpapered ceiling and wallpapered walls.
Entrance with a Grey Front Door and a Wallpapered Ceiling Ideas and Designs
1