Entrance with a Grey Front Door and Grey Floors Ideas and Designs
Refine by:
Budget
Sort by:Popular Today
1 - 20 of 709 photos
Item 1 of 3
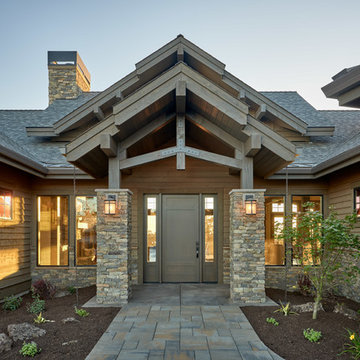
DC Fine Homes Inc.
This is an example of a medium sized rustic front door in Other with brown walls, concrete flooring, a single front door, a grey front door and grey floors.
This is an example of a medium sized rustic front door in Other with brown walls, concrete flooring, a single front door, a grey front door and grey floors.
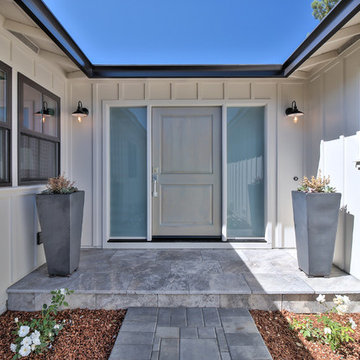
This is an example of a rural front door in San Francisco with white walls, travertine flooring, a single front door, a grey front door and grey floors.

This is an example of a medium sized contemporary front door in Sacramento with a grey front door, grey walls, concrete flooring, a single front door and grey floors.

Design ideas for a medium sized traditional vestibule in Moscow with blue walls, ceramic flooring, a single front door, a grey front door, grey floors and a coffered ceiling.

Квартира 118квм в ЖК Vavilove на Юго-Западе Москвы. Заказчики поставили задачу сделать планировку квартиры с тремя спальнями: родительская и 2 детские, гостиная и обязательно изолированная кухня. Но тк изначально квартира была трехкомнатная, то окон в квартире было всего 4 и одно из помещений должно было оказаться без окна. Выбор пал на гостиную. Именно ее разместили в глубине квартиры без окон. Несмотря на современную планировку по сути эта квартира-распашонка. И нам повезло, что в ней удалось выкроить просторное помещение холла, которое и превратилось в полноценную гостиную. Общая планировка такова, что помимо того, что гостиная без окон, в неё ещё выходят двери всех помещений - и кухни, и спальни, и 2х детских, и 2х су, и коридора - 7 дверей выходят в одно помещение без окон. Задача оказалась нетривиальная. Но я считаю, мы успешно справились и смогли достичь не только функциональной планировки, но и стилистически привлекательного интерьера. В интерьере превалирует зелёная цветовая гамма. Этот природный цвет прекрасно сочетается со всеми остальными природными оттенками, а кто как не природа щедра на интересные приемы и сочетания. Практически все пространства за исключением мастер-спальни выдержаны в светлых тонах.
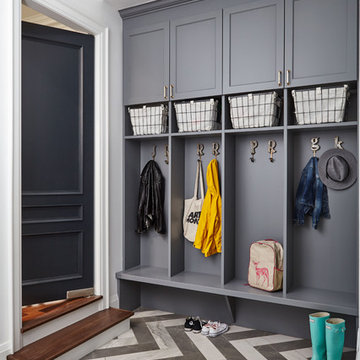
Traditional boot room in Toronto with white walls, porcelain flooring, a single front door, a grey front door and grey floors.
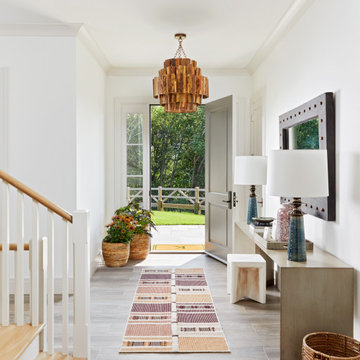
Light and airy entrance.
Medium sized traditional foyer in New York with white walls, a single front door, a grey front door and grey floors.
Medium sized traditional foyer in New York with white walls, a single front door, a grey front door and grey floors.
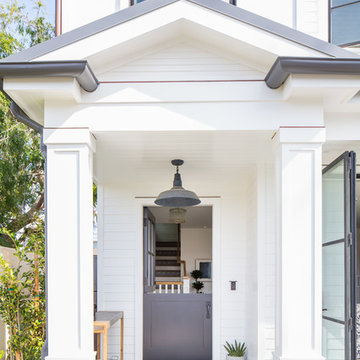
Photography: Ryan Garvin
Design ideas for a coastal front door in Los Angeles with white walls, a stable front door, a grey front door and grey floors.
Design ideas for a coastal front door in Los Angeles with white walls, a stable front door, a grey front door and grey floors.
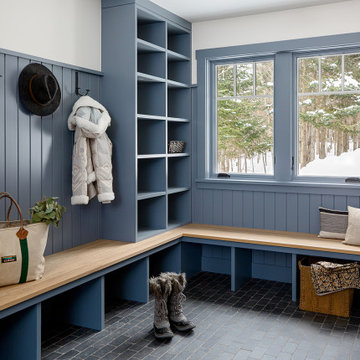
A redirected entry turned mudroom has created much room for many people to enter with their wet boots and coats on a snowy day in the mountains. Storage, cubbies and benches from one side to the other.
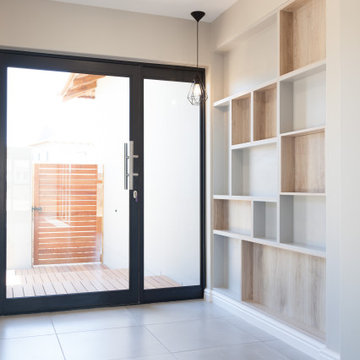
This is an example of a medium sized front door in Other with grey walls, porcelain flooring, a stable front door, a grey front door and grey floors.
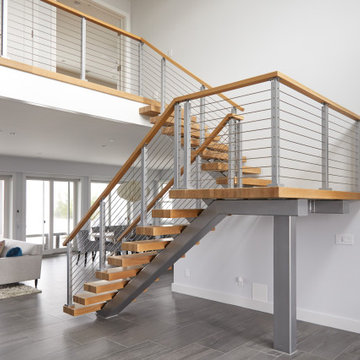
| SWITCHBACK STAIRS |
From Before to After, it's amazing to see vision become a reality.
In Westhampton, New York, a homeowner installed this modern switchback floating staircase to connect two floors. They used a speedboat silver powder coat on both the rod railing and the stair stringer, creating an artistic wash of color.
The homeowner knew that this staircase would be the first thing seen upon entering the house. They had a vision for a defining staircase that would hold the house together. The silver melds nicely with the wooden handrail and thick stair treads. It’s a look that is as sturdy as it is beautiful.
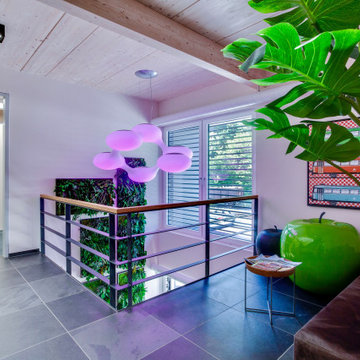
Design ideas for a medium sized modern foyer in Other with a double front door, a grey front door, grey floors, white walls and concrete flooring.

Photographer Derrick Godson
Clients brief was to create a modern stylish interior in a predominantly grey colour scheme. We cleverly used different textures and patterns in our choice of soft furnishings to create an opulent modern interior.
Entrance hall design includes a bespoke wool stair runner with bespoke stair rods, custom panelling, radiator covers and we designed all the interior doors throughout.
The windows were fitted with remote controlled blinds and beautiful handmade curtains and custom poles. To ensure the perfect fit, we also custom made the hall benches and occasional chairs.
The herringbone floor and statement lighting give this home a modern edge, whilst its use of neutral colours ensures it is inviting and timeless.
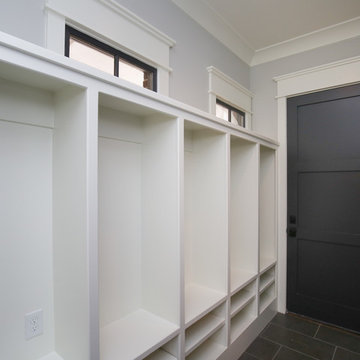
Stephen Thrift Photography
This is an example of a large farmhouse boot room in Raleigh with grey walls, ceramic flooring, a single front door, a grey front door and grey floors.
This is an example of a large farmhouse boot room in Raleigh with grey walls, ceramic flooring, a single front door, a grey front door and grey floors.
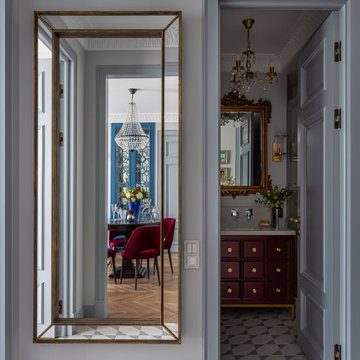
Inspiration for a small traditional entrance in Moscow with grey walls, ceramic flooring, a grey front door and grey floors.

Isle of Wight interior designers, Hampton style, coastal property full refurbishment project.
www.wooldridgeinteriors.co.uk
This is an example of a medium sized nautical hallway in Hampshire with grey walls, laminate floors, a single front door, a grey front door, grey floors and wainscoting.
This is an example of a medium sized nautical hallway in Hampshire with grey walls, laminate floors, a single front door, a grey front door, grey floors and wainscoting.
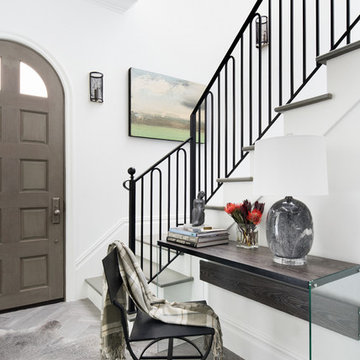
Design ideas for a medium sized classic foyer in Orlando with white walls, a single front door, grey floors, porcelain flooring and a grey front door.

Entry details preserved from this fabulous brass hardware to the wrap around stone of the fireplace...add plants (everything is better with plants), vintage furniture, and a flavor for art....voila!!!!

Design ideas for a medium sized contemporary foyer in Paris with grey walls, ceramic flooring, a single front door, a grey front door, grey floors, a wood ceiling and wallpapered walls.
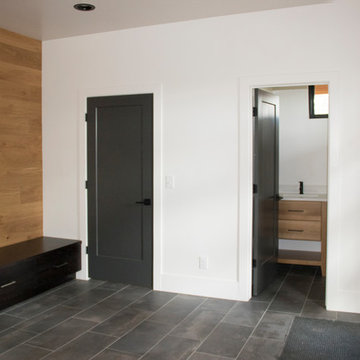
Mudroom and Entry
This is an example of a large modern boot room in Salt Lake City with white walls, porcelain flooring, a single front door, a grey front door and grey floors.
This is an example of a large modern boot room in Salt Lake City with white walls, porcelain flooring, a single front door, a grey front door and grey floors.
Entrance with a Grey Front Door and Grey Floors Ideas and Designs
1