Entrance with a Light Wood Front Door and a Dark Wood Front Door Ideas and Designs
Refine by:
Budget
Sort by:Popular Today
41 - 60 of 21,619 photos
Item 1 of 3
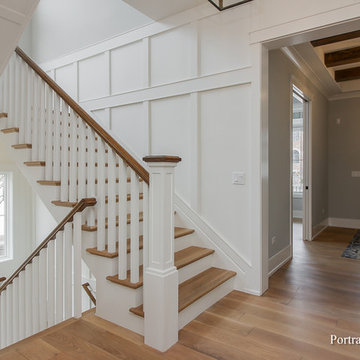
This simple foyer opens up to a two-story library and beautiful switchback stair that has plenty of windows. The stair windows add plenty of natural light to the center of the home. The natural wood beams in the foyer really add to a farmhouse feel.
Meyer Design
Lakewest Custom Homes
Portraits of Home

Sunny Daze Photography
Photo of a contemporary foyer in Boise with black walls, light hardwood flooring, a single front door, a dark wood front door, brown floors and a feature wall.
Photo of a contemporary foyer in Boise with black walls, light hardwood flooring, a single front door, a dark wood front door, brown floors and a feature wall.
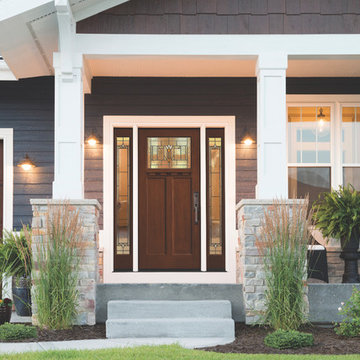
Design ideas for a medium sized contemporary porch in Boston with a single front door and a dark wood front door.
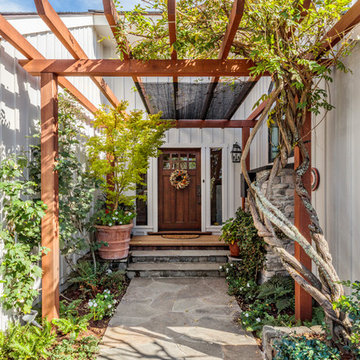
A lush green walkway covered by a custom trellis guides you to the front door of this remodeled home.
Inspiration for a medium sized traditional front door in Orange County with a single front door and a dark wood front door.
Inspiration for a medium sized traditional front door in Orange County with a single front door and a dark wood front door.
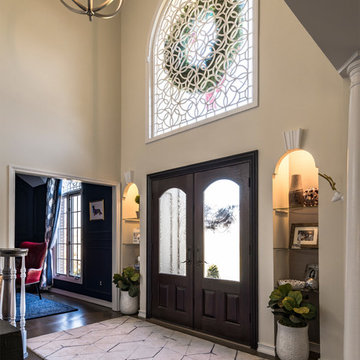
George Paxton
Design ideas for a large traditional foyer in Cincinnati with white walls, dark hardwood flooring, a double front door, a dark wood front door and grey floors.
Design ideas for a large traditional foyer in Cincinnati with white walls, dark hardwood flooring, a double front door, a dark wood front door and grey floors.
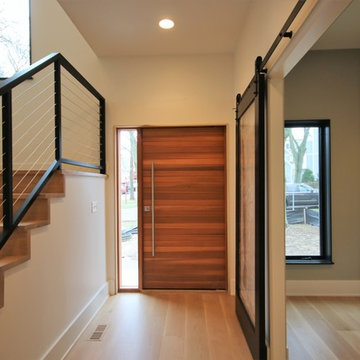
This is an example of a medium sized modern hallway in Chicago with white walls, light hardwood flooring, a single front door, a dark wood front door and beige floors.
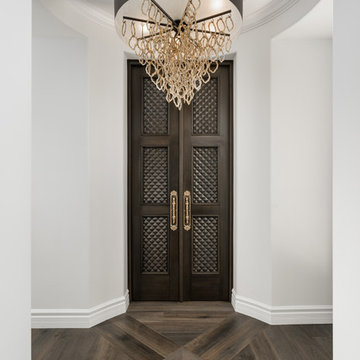
This French Country hallway features a gold and black chandelier, a vaulted tray ceiling, white crown molding, and a wood floor.
Inspiration for an expansive foyer in Phoenix with white walls, dark hardwood flooring, a double front door, a dark wood front door and brown floors.
Inspiration for an expansive foyer in Phoenix with white walls, dark hardwood flooring, a double front door, a dark wood front door and brown floors.
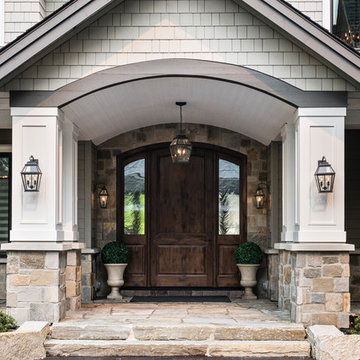
This is an example of a classic front door in Vancouver with a single front door, a dark wood front door and feature lighting.

This entryway features a custom designed front door,hand applied silver glitter ceiling, natural stone tile walls, and wallpapered niches. Interior Design by Carlene Zeches, Z Interior Decorations. Photography by Randall Perry Photography
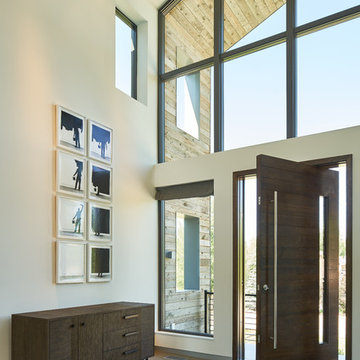
David Agnello
Design ideas for a medium sized rural front door in Salt Lake City with beige walls, dark hardwood flooring, a pivot front door, a dark wood front door and brown floors.
Design ideas for a medium sized rural front door in Salt Lake City with beige walls, dark hardwood flooring, a pivot front door, a dark wood front door and brown floors.

Photo of a medium sized classic foyer in Edmonton with grey walls, ceramic flooring, a pivot front door, a dark wood front door and grey floors.
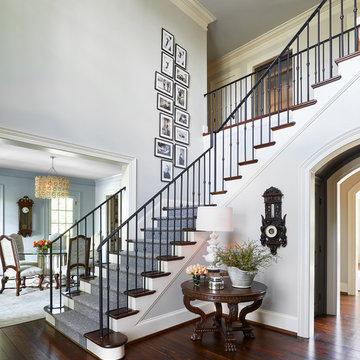
Medium sized classic foyer in Nashville with a single front door, grey walls, dark hardwood flooring, a dark wood front door, brown floors and feature lighting.

This is an example of a medium sized traditional foyer in Denver with white walls, ceramic flooring, a single front door, a dark wood front door and beige floors.

Working alongside Riba Llama Architects & Llama Projects, the construction division of The Llama Group, in the total renovation of this beautifully located property which saw multiple skyframe extensions and the creation of this stylish, elegant new main entrance hallway. The Oak & Glass screen was a wonderful addition to the old property and created an elegant stylish open plan contemporary new Entrance space with a beautifully elegant helical staircase which leads to the new master bedroom, with a galleried landing with bespoke built in cabinetry, Beauitul 'stone' effect porcelain tiles which are throughout the whole of the newly created ground floor interior space. Bespoke Crittal Doors leading through to the new morning room and Bulthaup kitchen / dining room. A fabulous large white chandelier taking centre stage in this contemporary, stylish space.
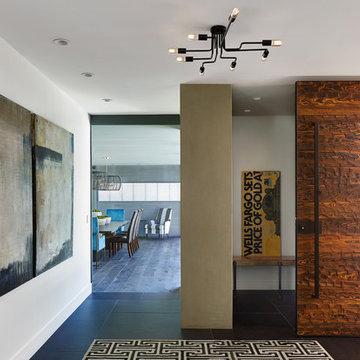
This is an example of an industrial foyer in Austin with white walls, slate flooring, a pivot front door, a dark wood front door and black floors.
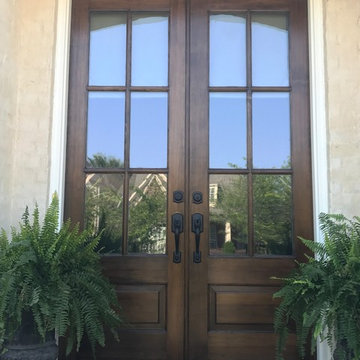
The finished doors with new fixtures. Paint work in Memphis, TN
Medium sized traditional front door in Other with beige walls, a double front door and a dark wood front door.
Medium sized traditional front door in Other with beige walls, a double front door and a dark wood front door.
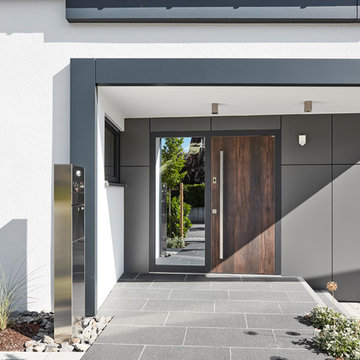
Ditmar Strauss Besigheim
Design ideas for a large modern foyer in Stuttgart with white walls, a single front door, a dark wood front door and grey floors.
Design ideas for a large modern foyer in Stuttgart with white walls, a single front door, a dark wood front door and grey floors.
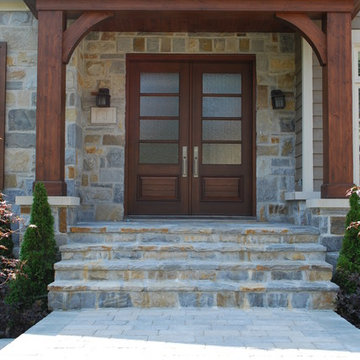
Design ideas for a traditional front door in Montreal with a double front door and a dark wood front door.
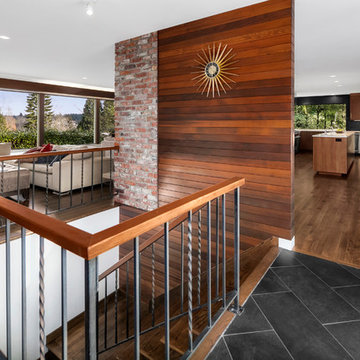
Inspiration for a large midcentury foyer in Seattle with white walls, ceramic flooring, a single front door and a light wood front door.

The wainscoting and wood trim assists with the light infused paint palette, accentuating the rich; hand scraped walnut floors and sophisticated furnishings. Black is used as an accent throughout the foyer to accentuate the detailed moldings. Judges paneling reaches from floor to to the second floor, bringing your eye to the elegant curves of the brass chandelier.
Photography by John Carrington
Entrance with a Light Wood Front Door and a Dark Wood Front Door Ideas and Designs
3