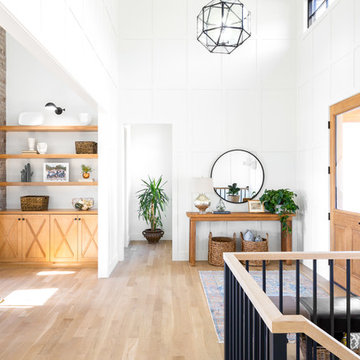Entrance with a Light Wood Front Door and a Glass Front Door Ideas and Designs
Refine by:
Budget
Sort by:Popular Today
101 - 120 of 11,917 photos
Item 1 of 3

Design ideas for a classic foyer in Miami with beige walls, medium hardwood flooring, a single front door, a glass front door, brown floors, a timber clad ceiling, a drop ceiling and tongue and groove walls.
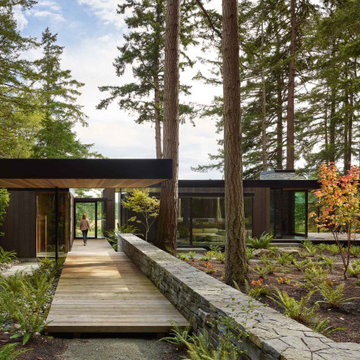
Front entry sequence with flagstone wall, cedar boardwalk, and Northwest landscaping.
This is an example of a modern entrance in Seattle with a single front door and a glass front door.
This is an example of a modern entrance in Seattle with a single front door and a glass front door.

Inspiration for a large farmhouse foyer in Dallas with white walls, medium hardwood flooring, a double front door, a glass front door and brown floors.
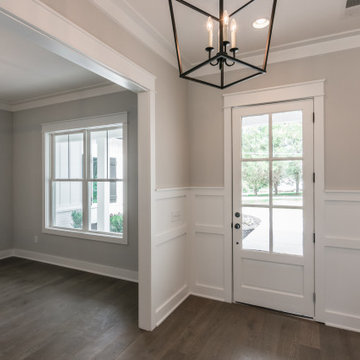
Photo of a medium sized country foyer in Nashville with grey walls, vinyl flooring, a single front door, a glass front door and brown floors.
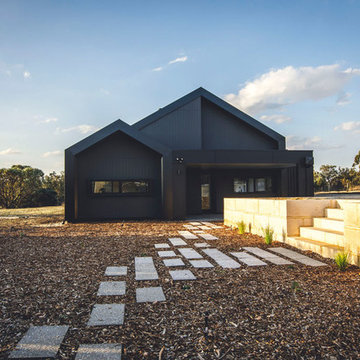
Design ideas for a modern foyer in Perth with black walls, concrete flooring, a single front door and a glass front door.
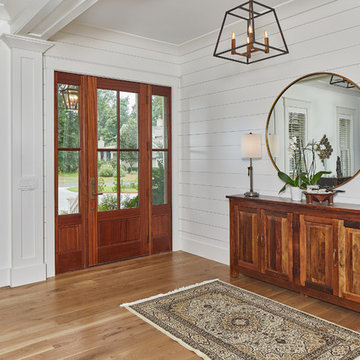
Tom Jenkins Photography
Buttboard: Coastal Millworks of Savannah
Flooring: Olde Savannah Hardwood Flooring
Mahogany Door: Coastal Millworks of Savannah
Windows: Andersen

Medium sized traditional foyer in Indianapolis with white walls, light hardwood flooring, a single front door, a light wood front door, beige floors and feature lighting.
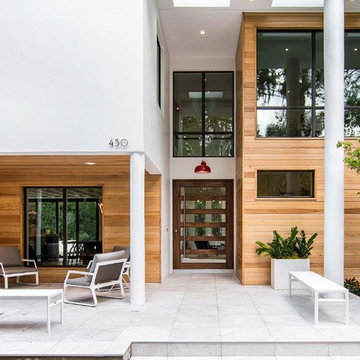
Inspiration for a contemporary front door in Orlando with a single front door and a glass front door.
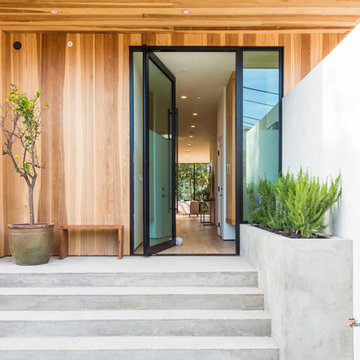
Photo of a contemporary front door in Houston with brown walls, concrete flooring, a pivot front door, a glass front door and grey floors.

玄関・木製玄関戸・網戸取付
Design ideas for a small world-inspired hallway in Other with white walls, light hardwood flooring, a light wood front door, beige floors and a single front door.
Design ideas for a small world-inspired hallway in Other with white walls, light hardwood flooring, a light wood front door, beige floors and a single front door.
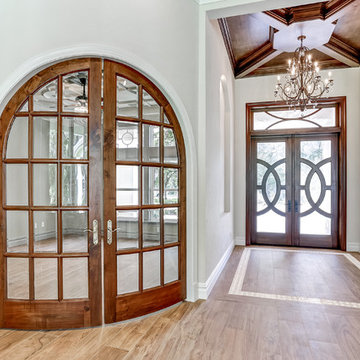
Inspiration for a large traditional front door in Tampa with grey walls, light hardwood flooring, a double front door, a glass front door and brown floors.

Marisa Vitale Photography
Design ideas for a retro front door in Los Angeles with white walls, medium hardwood flooring, a double front door, a light wood front door and brown floors.
Design ideas for a retro front door in Los Angeles with white walls, medium hardwood flooring, a double front door, a light wood front door and brown floors.

The renovation of this classic Muskoka cottage, focused around re-designing the living space to make the most of the incredible lake views. This update completely changed the flow of space, aligning the living areas with a more modern & luxurious living context.
In collaboration with the client, we envisioned a home in which clean lines, neutral tones, a variety of textures and patterns, and small yet luxurious details created a fresh, engaging space while seamlessly blending into the natural environment.
The main floor of this home was completely gutted to reveal the true beauty of the space. Main floor walls were re-engineered with custom windows to expand the client’s majestic view of the lake.
The dining area was highlighted with features including ceilings finished with Shadowline MDF, and enhanced with a custom coffered ceiling bringing dimension to the space.
Unobtrusive details and contrasting textures add richness and intrigue to the space, creating an energizing yet soothing interior with tactile depth.
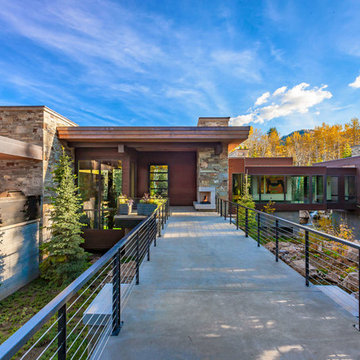
Design ideas for a rustic front door in Salt Lake City with brown walls, concrete flooring, a single front door, a glass front door and grey floors.

The client’s brief was to create a space reminiscent of their beloved downtown Chicago industrial loft, in a rural farm setting, while incorporating their unique collection of vintage and architectural salvage. The result is a custom designed space that blends life on the farm with an industrial sensibility.
The new house is located on approximately the same footprint as the original farm house on the property. Barely visible from the road due to the protection of conifer trees and a long driveway, the house sits on the edge of a field with views of the neighbouring 60 acre farm and creek that runs along the length of the property.
The main level open living space is conceived as a transparent social hub for viewing the landscape. Large sliding glass doors create strong visual connections with an adjacent barn on one end and a mature black walnut tree on the other.
The house is situated to optimize views, while at the same time protecting occupants from blazing summer sun and stiff winter winds. The wall to wall sliding doors on the south side of the main living space provide expansive views to the creek, and allow for breezes to flow throughout. The wrap around aluminum louvered sun shade tempers the sun.
The subdued exterior material palette is defined by horizontal wood siding, standing seam metal roofing and large format polished concrete blocks.
The interiors were driven by the owners’ desire to have a home that would properly feature their unique vintage collection, and yet have a modern open layout. Polished concrete floors and steel beams on the main level set the industrial tone and are paired with a stainless steel island counter top, backsplash and industrial range hood in the kitchen. An old drinking fountain is built-in to the mudroom millwork, carefully restored bi-parting doors frame the library entrance, and a vibrant antique stained glass panel is set into the foyer wall allowing diffused coloured light to spill into the hallway. Upstairs, refurbished claw foot tubs are situated to view the landscape.
The double height library with mezzanine serves as a prominent feature and quiet retreat for the residents. The white oak millwork exquisitely displays the homeowners’ vast collection of books and manuscripts. The material palette is complemented by steel counter tops, stainless steel ladder hardware and matte black metal mezzanine guards. The stairs carry the same language, with white oak open risers and stainless steel woven wire mesh panels set into a matte black steel frame.
The overall effect is a truly sublime blend of an industrial modern aesthetic punctuated by personal elements of the owners’ storied life.
Photography: James Brittain
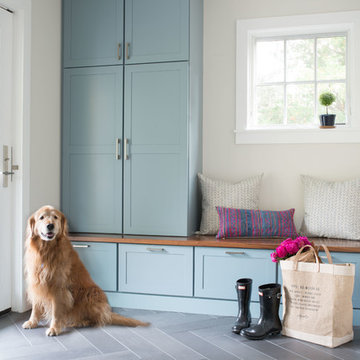
Jessica Delaney Photography
Photo of a coastal boot room in Boston with white walls, a single front door, a glass front door and grey floors.
Photo of a coastal boot room in Boston with white walls, a single front door, a glass front door and grey floors.
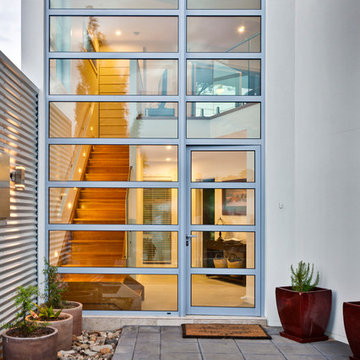
Design ideas for a contemporary front door in Canberra - Queanbeyan with a single front door, a glass front door and grey floors.
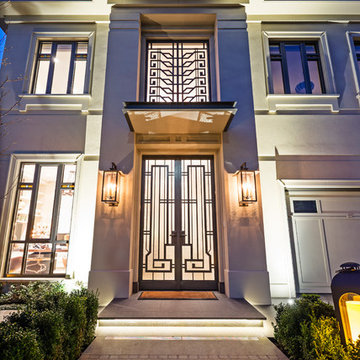
With a touch of Hollywood glamour, this grand entrance welcomes visitors. Exquisite detailing in the front door, first floor window and entrance lights offer a glimpse of the quality of finishes inside the home.
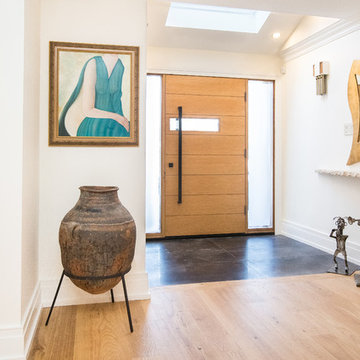
DQC Photography
Inspiration for a medium sized contemporary front door in Toronto with brown walls, concrete flooring, a single front door, a light wood front door and black floors.
Inspiration for a medium sized contemporary front door in Toronto with brown walls, concrete flooring, a single front door, a light wood front door and black floors.
Entrance with a Light Wood Front Door and a Glass Front Door Ideas and Designs
6
