Entrance with a Light Wood Front Door and a Timber Clad Ceiling Ideas and Designs
Refine by:
Budget
Sort by:Popular Today
1 - 20 of 25 photos
Item 1 of 3

This charming, yet functional entry has custom, mudroom style cabinets, shiplap accent wall with chevron pattern, dark bronze cabinet pulls and coat hooks.
Photo by Molly Rose Photography
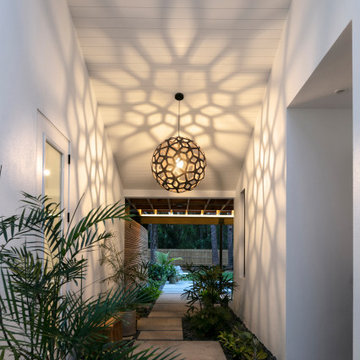
Design ideas for a medium sized contemporary hallway in Tampa with white walls, concrete flooring, a single front door, a light wood front door, grey floors and a timber clad ceiling.
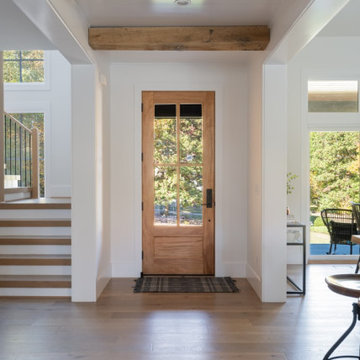
This is an example of a small traditional front door in Other with white walls, light hardwood flooring, a single front door, a light wood front door, beige floors and a timber clad ceiling.
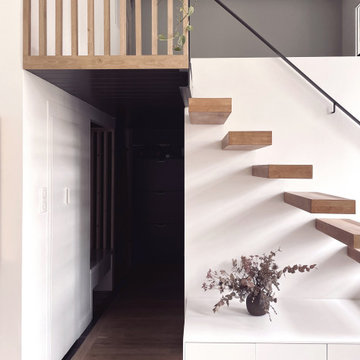
Une entrée sombre et fonctionnelle pour mieux découvrir le grand volume blanc et clair de la pièce de vie principale et ainsi créer de l'intimité par rapport aux parties communes de l'immeuble.
Rappel de claustra bois, dans l'entrée et en haut de l'escalier.
L'entrée est optimisée:
- placard cellier
- banc et penderie
- meuble à chaussures
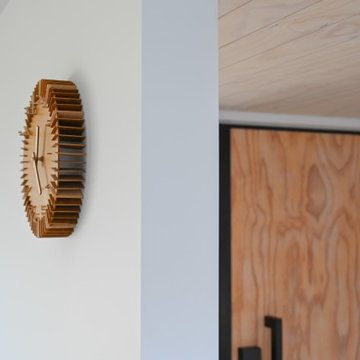
Inspiration for a small scandinavian front door in Other with white walls, a single front door, a light wood front door and a timber clad ceiling.
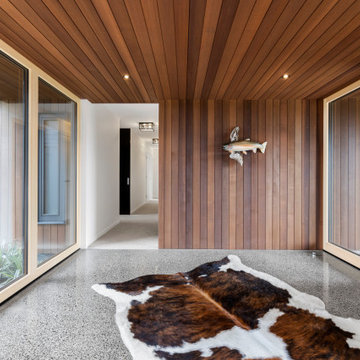
Large rustic front door in Other with brown walls, concrete flooring, a pivot front door, a light wood front door, grey floors, a timber clad ceiling and wood walls.
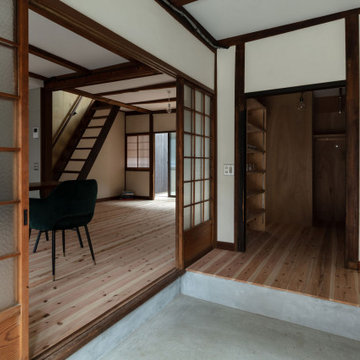
玄関土間。正面の納戸は居間側からも使える動線。(撮影:笹倉洋平)
This is an example of a small rustic hallway in Kyoto with white walls, concrete flooring, a sliding front door, a light wood front door, grey floors, a timber clad ceiling and tongue and groove walls.
This is an example of a small rustic hallway in Kyoto with white walls, concrete flooring, a sliding front door, a light wood front door, grey floors, a timber clad ceiling and tongue and groove walls.
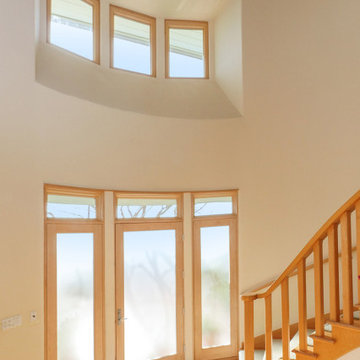
Stunning new wood-interior windows installed in this magnificent entryway filled with light. This dramatic foyer area with tall ceilings and light wood floors looks gorgeous with these new wood windows installed all around the front door. Get started replacing your windows today with Renewal by Andersen of Long Island, serving Queens, Brooklyn, and Nassau and Suffolk Counties.
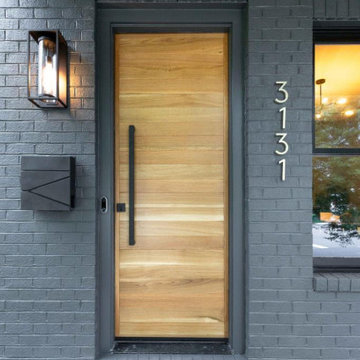
This is an example of a large modern front door in Richmond with grey walls, light hardwood flooring, a single front door, a light wood front door, grey floors, a timber clad ceiling and brick walls.
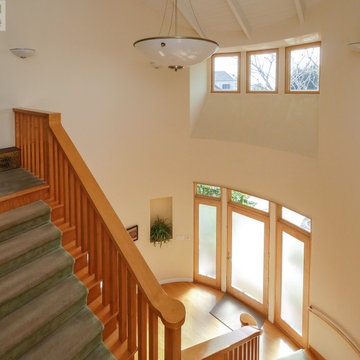
Gorgeous entryway with new wood interior windows we installed. This bright and modern foyer with light wood floors looks amazing with these new wood picture windows we installed. Get started replacing the windows in your home with Renewal by Andersen of San Francisco serving the entire Bay Area.
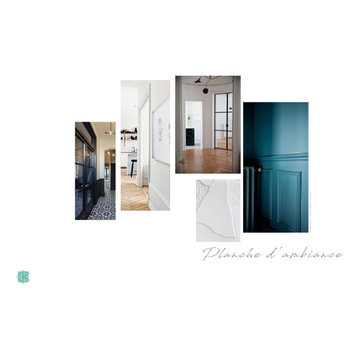
Planche d'ambiance pour un projet de rénovation d'une maison de caractère.
Inspiration for a large contemporary foyer in Lille with blue walls, terracotta flooring, a light wood front door, multi-coloured floors and a timber clad ceiling.
Inspiration for a large contemporary foyer in Lille with blue walls, terracotta flooring, a light wood front door, multi-coloured floors and a timber clad ceiling.
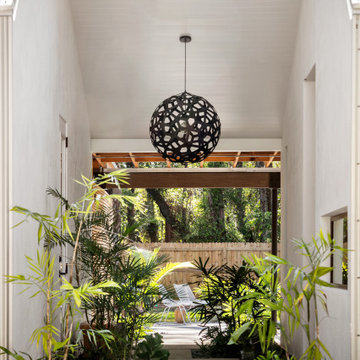
Photo of a medium sized contemporary hallway in Tampa with white walls, concrete flooring, a single front door, a light wood front door, grey floors and a timber clad ceiling.

This is an example of an entrance in Tokyo Suburbs with black walls, ceramic flooring, a single front door, a light wood front door, grey floors, a timber clad ceiling and wood walls.
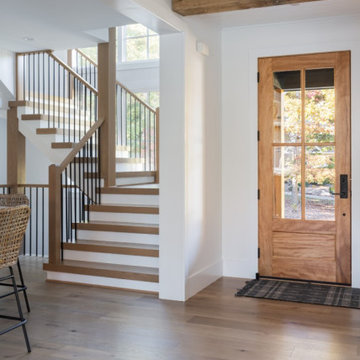
Small classic front door in Other with white walls, light hardwood flooring, a single front door, a light wood front door, beige floors and a timber clad ceiling.
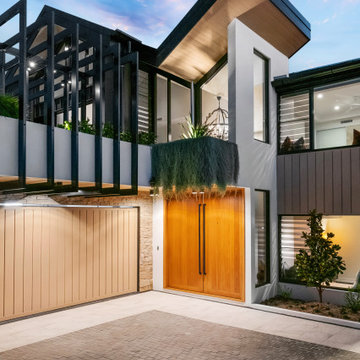
Large contemporary front door in Brisbane with white walls, limestone flooring, a double front door, a light wood front door, white floors and a timber clad ceiling.

This charming, yet functional entry has custom, mudroom style cabinets, shiplap accent wall with chevron pattern, dark bronze cabinet pulls and coat hooks.
Photo by Molly Rose Photography

Medium sized contemporary hallway in Tampa with white walls, concrete flooring, a single front door, a light wood front door, grey floors and a timber clad ceiling.

This charming, yet functional entry has custom, mudroom style cabinets, shiplap accent wall with chevron pattern, dark bronze cabinet pulls and coat hooks.
Photo by Molly Rose Photography
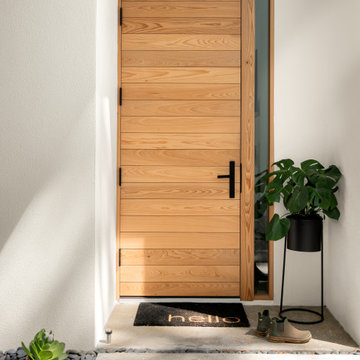
Medium sized contemporary hallway in Tampa with white walls, concrete flooring, a single front door, a light wood front door, grey floors and a timber clad ceiling.

This is an example of a large farmhouse boot room in Orange County with white walls, limestone flooring, a stable front door, a light wood front door, green floors, a timber clad ceiling and tongue and groove walls.
Entrance with a Light Wood Front Door and a Timber Clad Ceiling Ideas and Designs
1