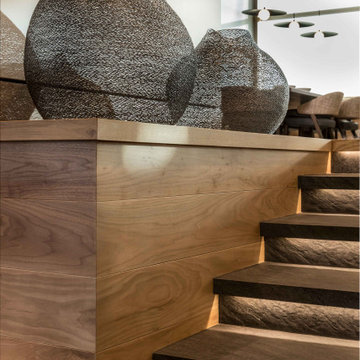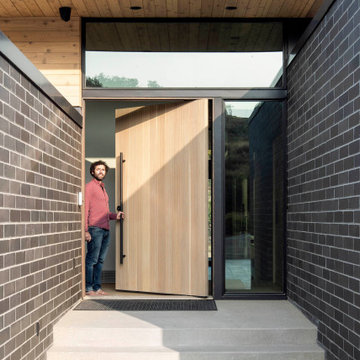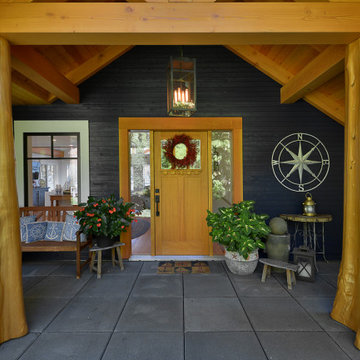Entrance with a Light Wood Front Door and All Types of Ceiling Ideas and Designs
Refine by:
Budget
Sort by:Popular Today
21 - 40 of 347 photos
Item 1 of 3

L'ingresso
Medium sized retro foyer in Venice with beige walls, marble flooring, a double front door, a light wood front door, beige floors and a wood ceiling.
Medium sized retro foyer in Venice with beige walls, marble flooring, a double front door, a light wood front door, beige floors and a wood ceiling.

The three-level Mediterranean revival home started as a 1930s summer cottage that expanded downward and upward over time. We used a clean, crisp white wall plaster with bronze hardware throughout the interiors to give the house continuity. A neutral color palette and minimalist furnishings create a sense of calm restraint. Subtle and nuanced textures and variations in tints add visual interest. The stair risers from the living room to the primary suite are hand-painted terra cotta tile in gray and off-white. We used the same tile resource in the kitchen for the island's toe kick.

Inspiration for a medium sized eclectic front door in Los Angeles with grey walls, concrete flooring, a pivot front door, a light wood front door, grey floors, a wood ceiling and wood walls.

Guadalajara, San Clemente Coastal Modern Remodel
This major remodel and addition set out to take full advantage of the incredible view and create a clear connection to both the front and rear yards. The clients really wanted a pool and a home that they could enjoy with their kids and take full advantage of the beautiful climate that Southern California has to offer. The existing front yard was completely given to the street, so privatizing the front yard with new landscaping and a low wall created an opportunity to connect the home to a private front yard. Upon entering the home a large staircase blocked the view through to the ocean so removing that space blocker opened up the view and created a large great room.
Indoor outdoor living was achieved through the usage of large sliding doors which allow that seamless connection to the patio space that overlooks a new pool and view to the ocean. A large garden is rare so a new pool and bocce ball court were integrated to encourage the outdoor active lifestyle that the clients love.
The clients love to travel and wanted display shelving and wall space to display the art they had collected all around the world. A natural material palette gives a warmth and texture to the modern design that creates a feeling that the home is lived in. Though a subtle change from the street, upon entering the front door the home opens up through the layers of space to a new lease on life with this remodel.

Photo of a medium sized rustic foyer in Sacramento with a light wood front door and a wood ceiling.

Charming Entry with lots of natural light. 8' Glass front door provides lots of light while privacy still remains from the rest of the home. Ship lap ceiling with exposed beams adds architectural interest to a clean space.

This is an example of a large farmhouse boot room in Orange County with white walls, limestone flooring, a stable front door, a light wood front door, green floors, a timber clad ceiling and tongue and groove walls.

Photo of a small midcentury foyer in Chicago with multi-coloured walls, ceramic flooring, a double front door, a light wood front door, multi-coloured floors, a wallpapered ceiling and brick walls.

Photo of a large contemporary foyer in Melbourne with white walls, light hardwood flooring, a single front door, a light wood front door, beige floors, a drop ceiling and panelled walls.

母屋・玄関ホール/
玄関はお客さまをはじめに迎え入れる場としてシンプルに。観葉植物や生け花、ご家族ならではの飾りで玄関に彩りを。
旧居の玄関で花や季節の飾りでお客様を迎え入れていたご家族の気持ちを新たな住まいでも叶えるべく、季節のものを飾ることができるようピクチャーレールや飾り棚を設えました。
Photo by:ジェ二イクス 佐藤二郎

Split level entry open to living spaces above and entertainment spaces at the lower level.
Medium sized retro foyer in Seattle with white walls, medium hardwood flooring, a single front door, a light wood front door and a vaulted ceiling.
Medium sized retro foyer in Seattle with white walls, medium hardwood flooring, a single front door, a light wood front door and a vaulted ceiling.

Décoration d'une entrée avec élégance et sobriété.
Design ideas for a small contemporary foyer in Other with porcelain flooring, a single front door, a light wood front door, beige floors, exposed beams, wallpapered walls and multi-coloured walls.
Design ideas for a small contemporary foyer in Other with porcelain flooring, a single front door, a light wood front door, beige floors, exposed beams, wallpapered walls and multi-coloured walls.

A custom wood door and a scruffy smile warmly welcome guests into the foyer.
Photo of a modern front door in Salt Lake City with concrete flooring, a pivot front door, a light wood front door, grey floors, a wood ceiling and brick walls.
Photo of a modern front door in Salt Lake City with concrete flooring, a pivot front door, a light wood front door, grey floors, a wood ceiling and brick walls.

玄関ホール内観−3。夜景。照明は原則、間接照明とした
Photo of a large world-inspired hallway in Other with brown walls, light hardwood flooring, a sliding front door, a light wood front door, brown floors, exposed beams and wood walls.
Photo of a large world-inspired hallway in Other with brown walls, light hardwood flooring, a sliding front door, a light wood front door, brown floors, exposed beams and wood walls.

This Australian-inspired new construction was a successful collaboration between homeowner, architect, designer and builder. The home features a Henrybuilt kitchen, butler's pantry, private home office, guest suite, master suite, entry foyer with concealed entrances to the powder bathroom and coat closet, hidden play loft, and full front and back landscaping with swimming pool and pool house/ADU.

Medium sized contemporary hallway in Tampa with white walls, concrete flooring, a single front door, a light wood front door, grey floors and a timber clad ceiling.

Entry into a modern family home filled with color and textures.
Design ideas for a medium sized modern foyer in Calgary with grey walls, light hardwood flooring, a single front door, a light wood front door, beige floors, a vaulted ceiling and wallpapered walls.
Design ideas for a medium sized modern foyer in Calgary with grey walls, light hardwood flooring, a single front door, a light wood front door, beige floors, a vaulted ceiling and wallpapered walls.

The grand foyer is covered in beautiful wood paneling, floor to ceiling. Custom shaped windows and skylights let in the Pacific Northwest light.
Design ideas for a large traditional foyer in Seattle with light hardwood flooring, a single front door, a light wood front door, a vaulted ceiling and wood walls.
Design ideas for a large traditional foyer in Seattle with light hardwood flooring, a single front door, a light wood front door, a vaulted ceiling and wood walls.

Newly renoved covered entry, with log flared posts and a timber truss.
Design ideas for a medium sized beach style front door in Vancouver with blue walls, concrete flooring, a single front door, a light wood front door, grey floors and a wood ceiling.
Design ideas for a medium sized beach style front door in Vancouver with blue walls, concrete flooring, a single front door, a light wood front door, grey floors and a wood ceiling.

エントランスホール。左手が中庭。ポーチとエントランスを貫く梁は古材を使用した。梁と梁の間にはガラスをはめ込んであります
This is an example of a medium sized retro hallway in Other with grey walls, granite flooring, a double front door, a light wood front door, grey floors and exposed beams.
This is an example of a medium sized retro hallway in Other with grey walls, granite flooring, a double front door, a light wood front door, grey floors and exposed beams.
Entrance with a Light Wood Front Door and All Types of Ceiling Ideas and Designs
2