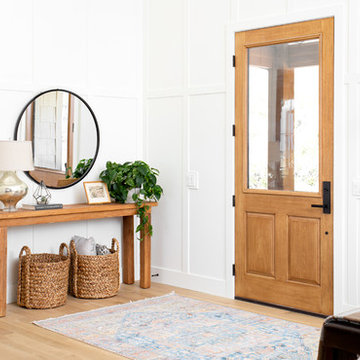Entrance with a Light Wood Front Door and Feature Lighting Ideas and Designs
Refine by:
Budget
Sort by:Popular Today
1 - 20 of 41 photos
Item 1 of 3
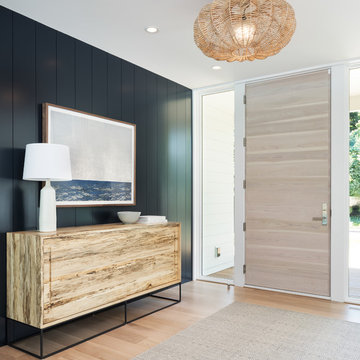
Landmark Photography
Inspiration for a coastal entrance in Minneapolis with black walls, light hardwood flooring, a single front door, a light wood front door, beige floors and feature lighting.
Inspiration for a coastal entrance in Minneapolis with black walls, light hardwood flooring, a single front door, a light wood front door, beige floors and feature lighting.

Прихожая с видом на гостиную, в светлых оттенках. Бежевые двери и стены, плитка с орнаментным ковром, зеркальный шкаф для одежды с филенчатым фасадом, изящная цапля серебряного цвета и акварели в рамах на стенах.
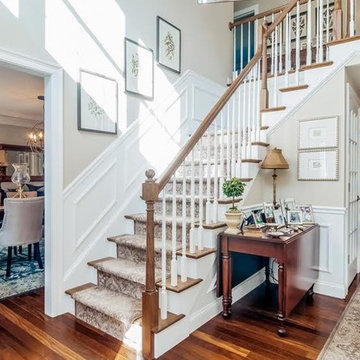
Entryway
Photo of a medium sized traditional foyer in Boston with beige walls, dark hardwood flooring, a single front door, a light wood front door, brown floors and feature lighting.
Photo of a medium sized traditional foyer in Boston with beige walls, dark hardwood flooring, a single front door, a light wood front door, brown floors and feature lighting.
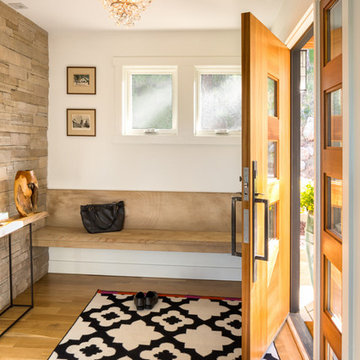
http://studioqphoto.com
This is an example of a contemporary foyer in Denver with white walls, light hardwood flooring, a single front door, a light wood front door and feature lighting.
This is an example of a contemporary foyer in Denver with white walls, light hardwood flooring, a single front door, a light wood front door and feature lighting.
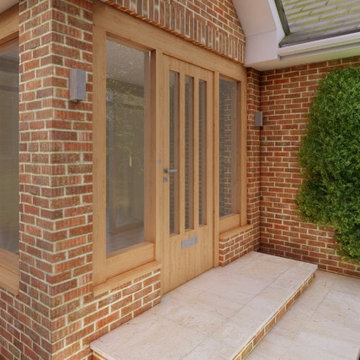
Front porch
Medium sized contemporary porch in London with red walls, ceramic flooring, a single front door, a light wood front door, beige floors, a coffered ceiling and feature lighting.
Medium sized contemporary porch in London with red walls, ceramic flooring, a single front door, a light wood front door, beige floors, a coffered ceiling and feature lighting.

Medium sized traditional foyer in Indianapolis with white walls, light hardwood flooring, a single front door, a light wood front door, beige floors and feature lighting.

Entry foyer features a custom offset pivot door with thin glass lites over a Heppner Hardwoods engineered white oak floor. The door is by the Pivot Door Company.
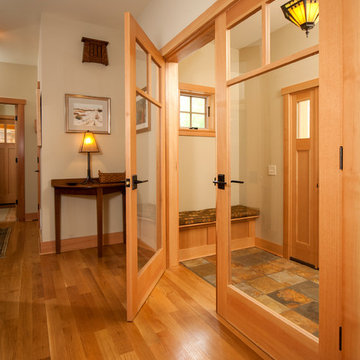
Inspiration for a medium sized classic vestibule in New York with beige walls, slate flooring, a single front door, a light wood front door and feature lighting.
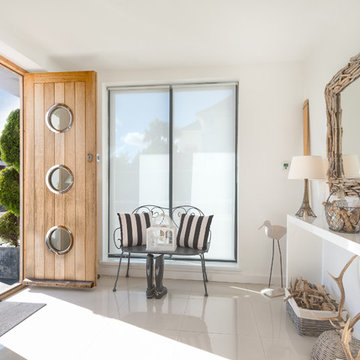
A 1930's house, extended and updated to form a wonderful marine home with a stylish beach style interior. Entrance with double doors in solid wood with portholes, tile floor with driftwood framed mirror. Colin Cadle Photography, Photo Styling Jan Cadle. www.colincadle.com
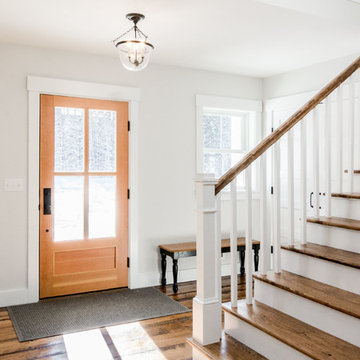
Rustic and modern design elements complement one another in this 2,480 sq. ft. three bedroom, two and a half bath custom modern farmhouse. Abundant natural light and face nailed wide plank white pine floors carry throughout the entire home along with plenty of built-in storage, a stunning white kitchen, and cozy brick fireplace.
Photos by Tessa Manning
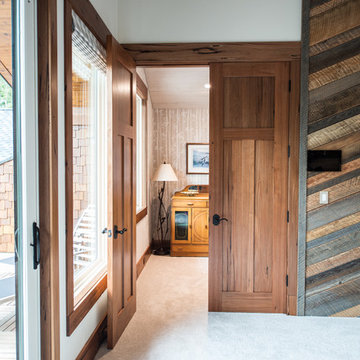
Custom solid wood craftsman style double doors made by Everwood in our exclusive medieval walnut with a clear or natural finish. Photo credit - Erin Young
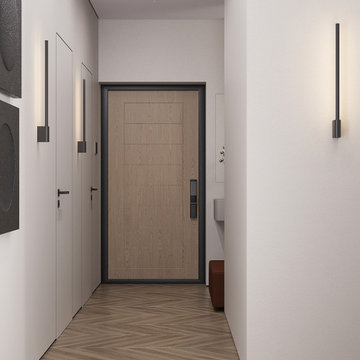
This is an example of a medium sized contemporary hallway in Other with white walls, laminate floors, a single front door, a light wood front door, beige floors, a drop ceiling, wallpapered walls and feature lighting.
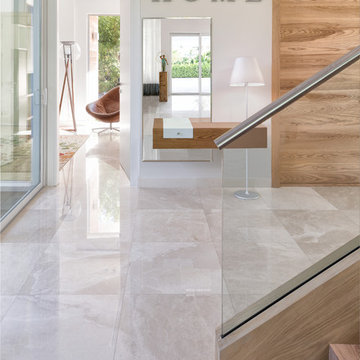
Project Feature in: Luxe Magazine & Luxury Living Brickell
From skiing in the Swiss Alps to water sports in Key Biscayne, a relocation for a Chilean couple with three small children was a sea change. “They’re probably the most opposite places in the world,” says the husband about moving
from Switzerland to Miami. The couple fell in love with a tropical modern house in Key Biscayne with architecture by Marta Zubillaga and Juan Jose Zubillaga of Zubillaga Design. The white-stucco home with horizontal planks of red cedar had them at hello due to the open interiors kept bright and airy with limestone and marble plus an abundance of windows. “The light,” the husband says, “is something we loved.”
While in Miami on an overseas trip, the wife met with designer Maite Granda, whose style she had seen and liked online. For their interview, the homeowner brought along a photo book she created that essentially offered a roadmap to their family with profiles, likes, sports, and hobbies to navigate through the design. They immediately clicked, and Granda’s passion for designing children’s rooms was a value-added perk that the mother of three appreciated. “She painted a picture for me of each of the kids,” recalls Granda. “She said, ‘My boy is very creative—always building; he loves Legos. My oldest girl is very artistic— always dressing up in costumes, and she likes to sing. And the little one—we’re still discovering her personality.’”
To read more visit:
https://maitegranda.com/wp-content/uploads/2017/01/LX_MIA11_HOM_Maite_12.compressed.pdf
Rolando Diaz Photographer
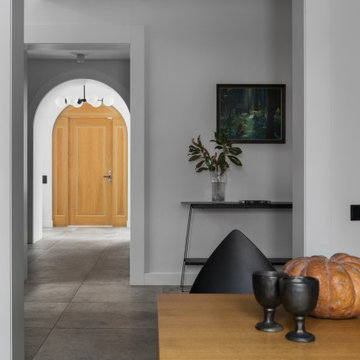
Design ideas for a large contemporary front door in Moscow with grey walls, porcelain flooring, a single front door, a light wood front door, grey floors and feature lighting.
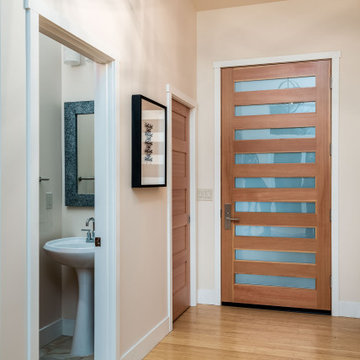
This 2 story home was originally built in 1952 on a tree covered hillside. Our company transformed this little shack into a luxurious home with a million dollar view by adding high ceilings, wall of glass facing the south providing natural light all year round, and designing an open living concept. The home has a built-in gas fireplace with tile surround, custom IKEA kitchen with quartz countertop, bamboo hardwood flooring, two story cedar deck with cable railing, master suite with walk-through closet, two laundry rooms, 2.5 bathrooms, office space, and mechanical room.
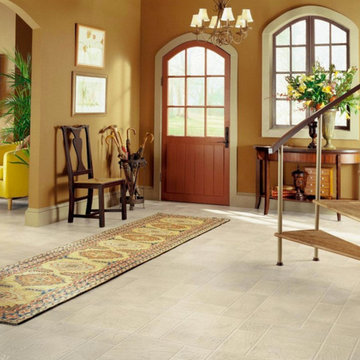
This is an example of a medium sized classic front door in Charlotte with yellow walls, vinyl flooring, a single front door, a light wood front door and feature lighting.
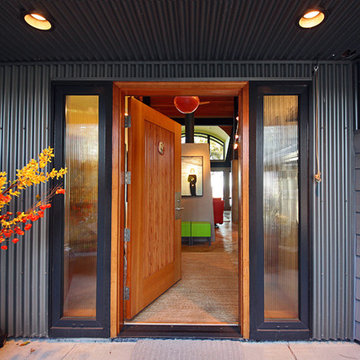
Design ideas for a medium sized urban front door in Seattle with grey walls, concrete flooring, a single front door, a light wood front door and feature lighting.
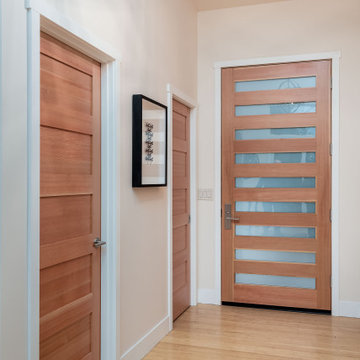
This 2 story home was originally built in 1952 on a tree covered hillside. Our company transformed this little shack into a luxurious home with a million dollar view by adding high ceilings, wall of glass facing the south providing natural light all year round, and designing an open living concept. The home has a built-in gas fireplace with tile surround, custom IKEA kitchen with quartz countertop, bamboo hardwood flooring, two story cedar deck with cable railing, master suite with walk-through closet, two laundry rooms, 2.5 bathrooms, office space, and mechanical room.
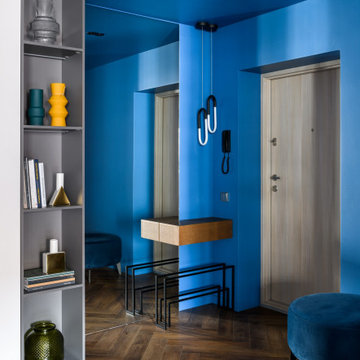
This is an example of a medium sized contemporary front door in Novosibirsk with blue walls, medium hardwood flooring, a single front door, a light wood front door, brown floors and feature lighting.
Entrance with a Light Wood Front Door and Feature Lighting Ideas and Designs
1
