Entrance with a Medium Wood Front Door and a Wood Ceiling Ideas and Designs
Refine by:
Budget
Sort by:Popular Today
61 - 80 of 199 photos
Item 1 of 3
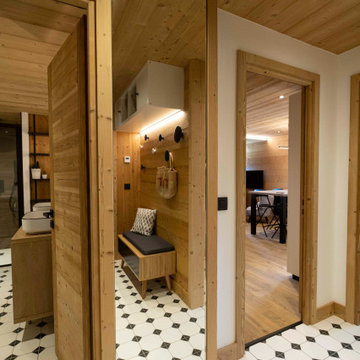
Une entrée optimisée avec des rangements haut pour ne pas encombrer l'espace. Un carrelage geométrique qui apporte de la profondeur, et des touches de noir pour l'élégance
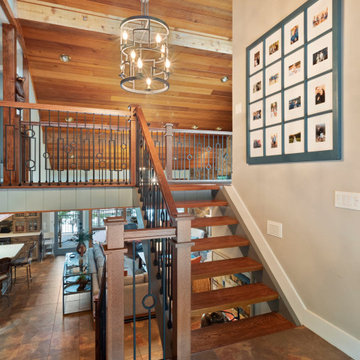
Large midcentury foyer in Other with grey walls, ceramic flooring, a single front door, a medium wood front door, multi-coloured floors, a wood ceiling and tongue and groove walls.
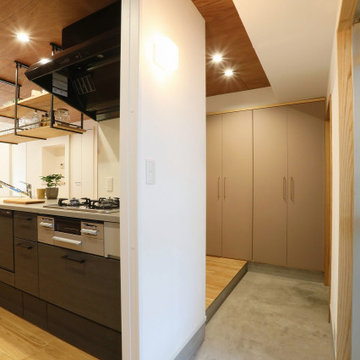
玄関の土間をキッチンまで広げました。
マンション内ですがキッチンに勝手口ができたようでゴミ出しや買い物帰りなどに便利です。
また、ガラス戸が北側の冷気の遮断にも役立ち、断熱効果が高くなりました。
Photo of a medium sized midcentury hallway in Other with white walls, concrete flooring, a single front door, a medium wood front door, grey floors and a wood ceiling.
Photo of a medium sized midcentury hallway in Other with white walls, concrete flooring, a single front door, a medium wood front door, grey floors and a wood ceiling.

床は洗い出し
手摺を設けて上がりやすく。
Design ideas for a medium sized world-inspired hallway in Other with beige walls, medium hardwood flooring, a sliding front door, a medium wood front door, grey floors and a wood ceiling.
Design ideas for a medium sized world-inspired hallway in Other with beige walls, medium hardwood flooring, a sliding front door, a medium wood front door, grey floors and a wood ceiling.
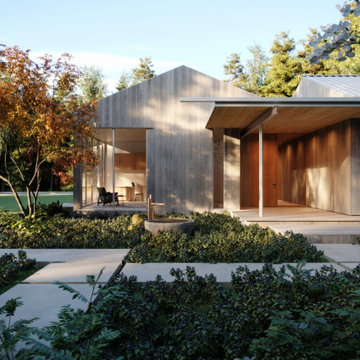
This is an example of a large modern front door in Seattle with white walls, light hardwood flooring, a single front door, a medium wood front door and a wood ceiling.
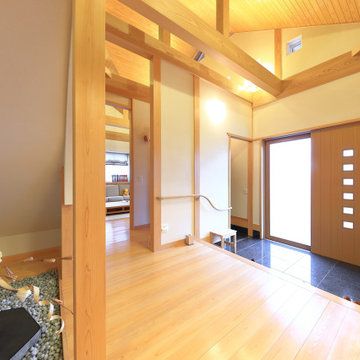
日本古来の土間空間を現代風にアレンジ。東濃ひのきの床と柱、珪藻土の壁の美しさが心をひきつけます。
Photo of a world-inspired entrance in Other with white walls, light hardwood flooring, a sliding front door, a medium wood front door and a wood ceiling.
Photo of a world-inspired entrance in Other with white walls, light hardwood flooring, a sliding front door, a medium wood front door and a wood ceiling.
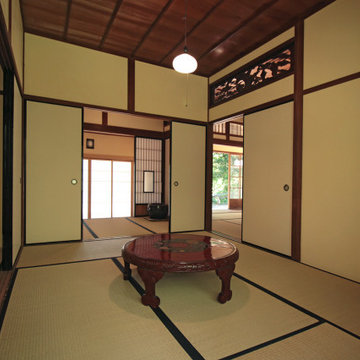
昭和九年に建てられた旧猪子家住宅。朽ち果てる寸前であったこの建物を2015年から2017年に掛けて修繕した。
外観はそのままに、痛んでいるところを補修し、和室などは壁仕上げをやり直した。台所については、多少リフォームされたいたが、「たたき土間」や「水場」など、昔の「竈(くど)」ように改修した。
Inspiration for a medium sized classic entrance in Other with white walls, tatami flooring, a sliding front door, a medium wood front door, beige floors and a wood ceiling.
Inspiration for a medium sized classic entrance in Other with white walls, tatami flooring, a sliding front door, a medium wood front door, beige floors and a wood ceiling.
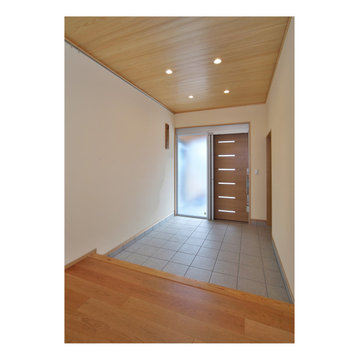
広々とした空間の玄関です。横にシューズクロークの扉があります。玄関突き当りには飾り棚、ピクチャーレールを取り付けました。
Large modern hallway in Other with white walls, medium hardwood flooring, a sliding front door, a medium wood front door, beige floors and a wood ceiling.
Large modern hallway in Other with white walls, medium hardwood flooring, a sliding front door, a medium wood front door, beige floors and a wood ceiling.
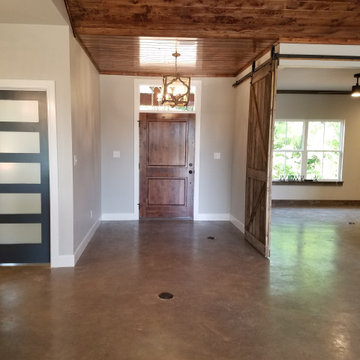
Inspiration for a rural entrance in Dallas with grey walls, concrete flooring, a single front door, a medium wood front door, grey floors and a wood ceiling.
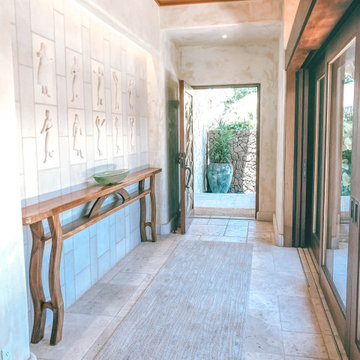
Inspiration for a large world-inspired hallway in Hawaii with beige walls, limestone flooring, a single front door, a medium wood front door, beige floors and a wood ceiling.
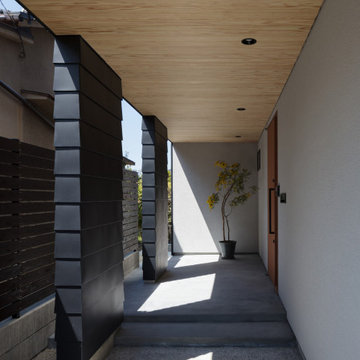
Modern foyer in Fukuoka with white walls, a single front door, a medium wood front door, grey floors, a wood ceiling and light hardwood flooring.
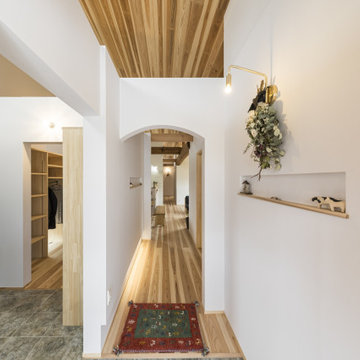
Photo of a medium sized modern hallway in Other with white walls, medium hardwood flooring, a single front door, a medium wood front door, beige floors, a wood ceiling and wallpapered walls.
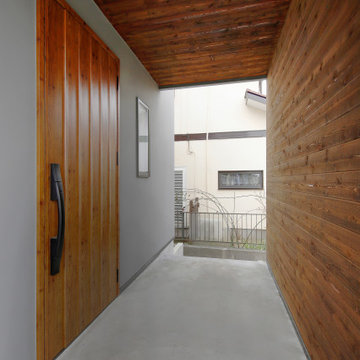
玄関アプローチは、雨風除けと共に道路側からの目隠しとしての役割も果たしています。天井と正面の壁には木材をあしらい、表情のある仕上がりに。自転車を並べておけるだけのゆとりのスペースを確保しました。
Photo of a medium sized front door in Tokyo Suburbs with grey walls, concrete flooring, a single front door, a medium wood front door, grey floors, a wood ceiling and wood walls.
Photo of a medium sized front door in Tokyo Suburbs with grey walls, concrete flooring, a single front door, a medium wood front door, grey floors, a wood ceiling and wood walls.
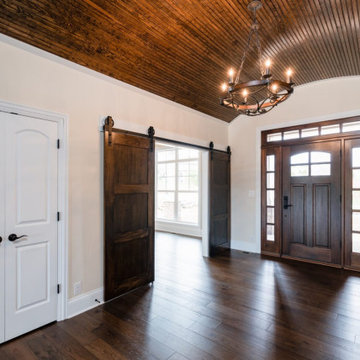
Custom bourbon barrel ceiling in the entryway
Rustic front door in Louisville with medium hardwood flooring, a single front door, a medium wood front door, brown floors and a wood ceiling.
Rustic front door in Louisville with medium hardwood flooring, a single front door, a medium wood front door, brown floors and a wood ceiling.
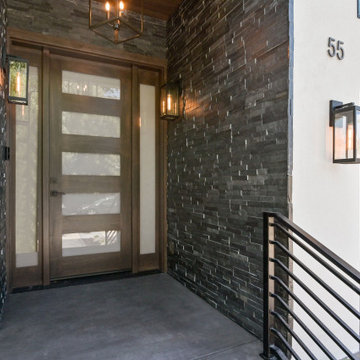
Contemporary front door in San Francisco with grey walls, concrete flooring, a single front door, a medium wood front door, grey floors and a wood ceiling.
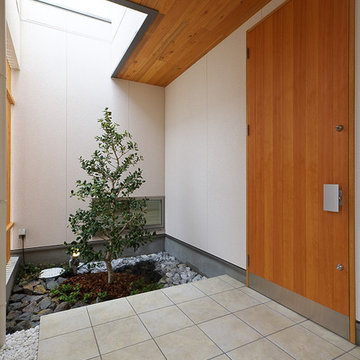
ストロークの長いアプローチの先にある玄関。玄関前は杉板の天井が被せ、あたたかみのある空間としました。玄関横の小庭には庭木を植え、正面の木製の格子と上部の開口から差し込む光で柔らかく照らしています。
Medium sized scandi front door in Other with white walls, a single front door, a medium wood front door, ceramic flooring, beige floors and a wood ceiling.
Medium sized scandi front door in Other with white walls, a single front door, a medium wood front door, ceramic flooring, beige floors and a wood ceiling.
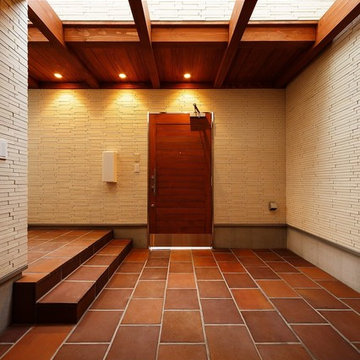
自転車は家族の数だけあるので、屋根付きポーチとしては結構広いスペースが必要でした。こういう空間こそ大切にして広い面積を確保すれば家全体の「ゆとり感」を間接的に出せるのだと思います。
Design ideas for a large modern hallway in Osaka with terracotta flooring, a single front door, a medium wood front door, white walls, brown floors and a wood ceiling.
Design ideas for a large modern hallway in Osaka with terracotta flooring, a single front door, a medium wood front door, white walls, brown floors and a wood ceiling.

玄関土間
This is an example of a small modern hallway in Other with white walls, medium hardwood flooring, a single front door, a medium wood front door and a wood ceiling.
This is an example of a small modern hallway in Other with white walls, medium hardwood flooring, a single front door, a medium wood front door and a wood ceiling.
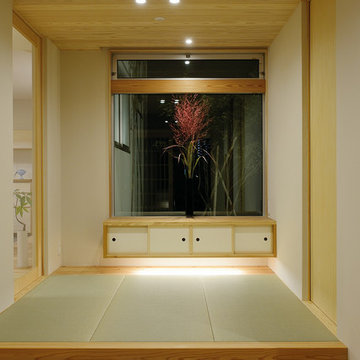
玄関ホールに敷かれた畳は、帰宅後の疲労した足を優しく包み込む癒しのスペースになりました。
ホールの先に見える中庭にはアオダモやモミジといった植栽が四季折々の表情をのぞかせています。
また、吊り収納の間接照明も相まって柔らかい癒しのスペースを引き出しています。
Photo of a large scandi hallway in Other with a wood ceiling, white walls, tatami flooring, a sliding front door, a medium wood front door, green floors and wallpapered walls.
Photo of a large scandi hallway in Other with a wood ceiling, white walls, tatami flooring, a sliding front door, a medium wood front door, green floors and wallpapered walls.
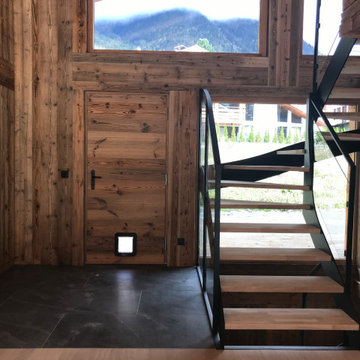
Hall d'entrée avec porte habillée en vieux bois brûlé soleil. Escalier en métal et chêne sur mesure. Bardage en vieux bois brulé soleil et sol en pierre noire. Placard d'entrée invisible en vieux bois brûlé soleil.
Entrance with a Medium Wood Front Door and a Wood Ceiling Ideas and Designs
4