Entrance with a Medium Wood Front Door and Black Floors Ideas and Designs
Refine by:
Budget
Sort by:Popular Today
1 - 20 of 152 photos
Item 1 of 3
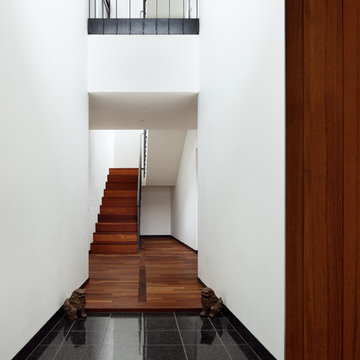
Inspiration for a modern hallway in Osaka with white walls, marble flooring, a single front door, a medium wood front door and black floors.
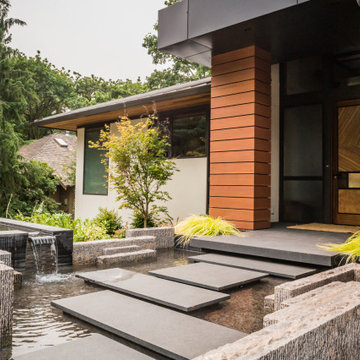
The entry path takes your over a water feature. It hints at the home's connection to the nearby Lake Washington, adding drama in an understated manner.

Mudroom
Medium sized contemporary boot room in Toronto with slate flooring, black floors, white walls, a single front door and a medium wood front door.
Medium sized contemporary boot room in Toronto with slate flooring, black floors, white walls, a single front door and a medium wood front door.
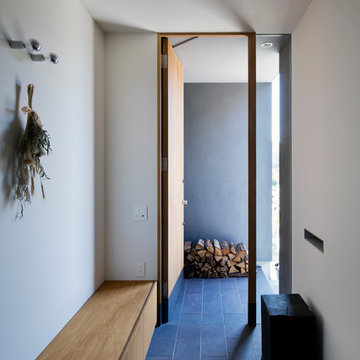
玄関扉の外に、壁に囲まれた広めのポーチがあります。
雨天時など雨を避けて室内に入ることが出来ます。写真では薪ストーブ用の薪を置かれていました。
玄関の収納は腰掛ける事も出来る高さです。
photo by 冨田英次
Photo of a small modern hallway in Kobe with white walls, a single front door, a medium wood front door and black floors.
Photo of a small modern hallway in Kobe with white walls, a single front door, a medium wood front door and black floors.

Front Entry features traditional details and finishes with modern, oversized front door - Old Northside Historic Neighborhood, Indianapolis - Architect: HAUS | Architecture For Modern Lifestyles - Builder: ZMC Custom Homes
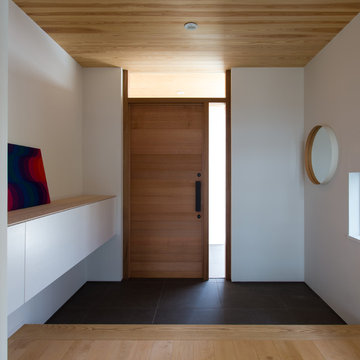
Inspiration for a modern hallway in Nagoya with white walls, a single front door, a medium wood front door and black floors.
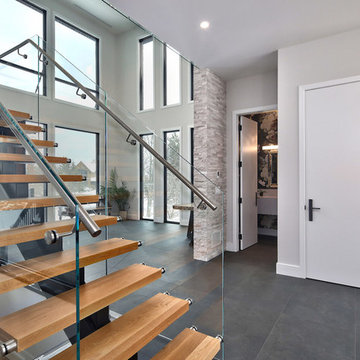
This glass railing is one for the books. If you look into the powder room you can see the dark floral wallpaper was well.
Large contemporary foyer in Toronto with grey walls, medium hardwood flooring, a single front door, a medium wood front door and black floors.
Large contemporary foyer in Toronto with grey walls, medium hardwood flooring, a single front door, a medium wood front door and black floors.

二世帯共有の広めの玄関と玄関ホール。格子の向こうはアップライトピアノ置き場。
Photo of an entrance in Other with white walls, concrete flooring, a sliding front door, a medium wood front door, black floors, a wallpapered ceiling and wallpapered walls.
Photo of an entrance in Other with white walls, concrete flooring, a sliding front door, a medium wood front door, black floors, a wallpapered ceiling and wallpapered walls.
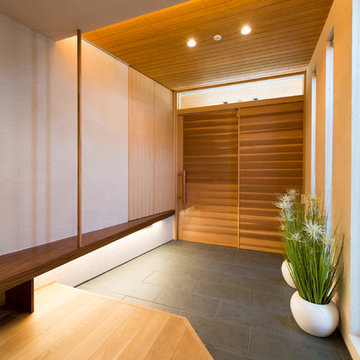
Design ideas for a world-inspired entrance in Tokyo with white walls, a sliding front door, a medium wood front door and black floors.
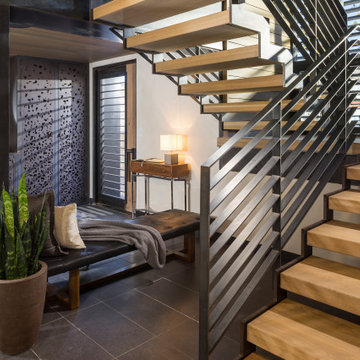
This beautiful contemporary ski home is located in the downtown area of Old Town Park City, Utah. The ½” plate stringer was laser cut to be stepped and then given a patina finish. We then added White Oak block treads in an open riser design. The horizontal flat bar guardrail with its simple, clean, geometric lines give this staircase an urban feel consistent with the design of the home. All in all, this staircase makes a stunning statement.
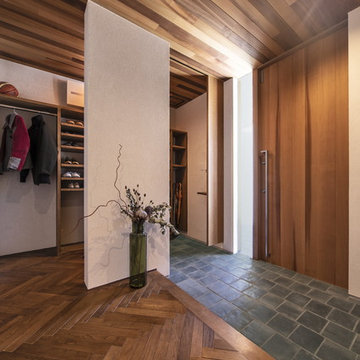
This is an example of a large retro hallway in Other with white walls, a single front door, a medium wood front door and black floors.
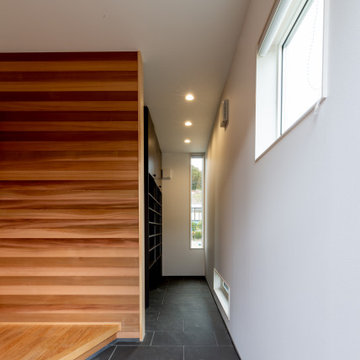
Large hallway in Other with white walls, porcelain flooring, a single front door, a medium wood front door, black floors, a wallpapered ceiling and wallpapered walls.

玄関引戸はヒバで制作。障子でLDKと区切ることも出来る。
This is an example of a medium sized world-inspired boot room in Other with a sliding front door, a medium wood front door, black floors and beige walls.
This is an example of a medium sized world-inspired boot room in Other with a sliding front door, a medium wood front door, black floors and beige walls.
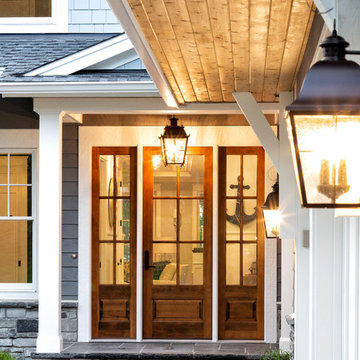
ORIJIN STONE's Friesian™ Limestone natural stone paving, steps and treads compliment the vintage-inspired coastal details of this custom built Orono, MN lakeside home.
NRD Landscape Design + Build Inc.
Mark D. Williams Custom Homes, Inc.
LandMark Photography & Design
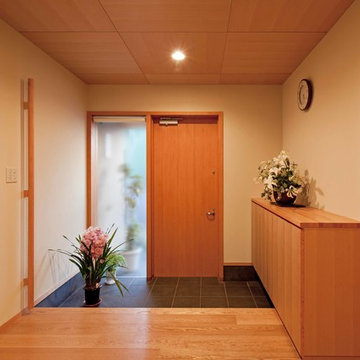
Inspiration for a world-inspired hallway in Tokyo Suburbs with white walls, a single front door, a medium wood front door and black floors.
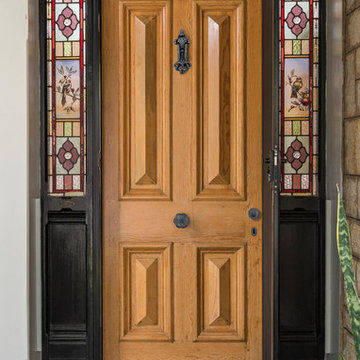
A typical Australian Victorian era panel door - fondly referred to as a 'Cricket Bat' door due to the ridges on the panelling. This door features reproduction door furniture by Tradco including door knocker, ornate centre door knob, milled edge mortice knob and matching escutcheon. All products shown are available in 6 finishes.
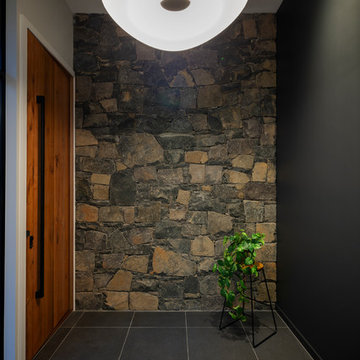
Large timber entry door with black handle, a stone masonry wall and black feature wall. Interior design and styling by Studio Black Interiors, Downer Residence, Canberra, Australia. Built by Homes by Howe. Photography by Hcreations.
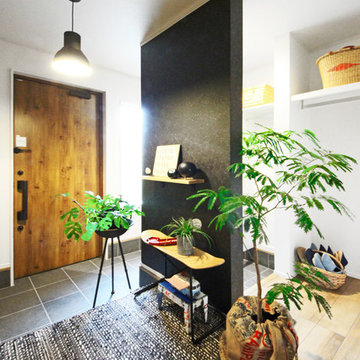
Industry の家「地熱住宅」
Inspiration for an industrial hallway in Other with multi-coloured walls, a single front door, a medium wood front door and black floors.
Inspiration for an industrial hallway in Other with multi-coloured walls, a single front door, a medium wood front door and black floors.
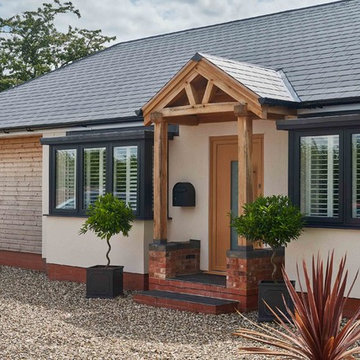
Design ideas for a medium sized modern front door in Other with white walls, slate flooring, a single front door, a medium wood front door and black floors.
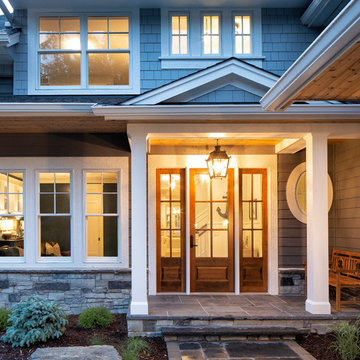
ORIJIN STONE's Friesian™ Limestone natural stone paving, steps and treads compliment the vintage-inspired coastal details of this custom built Orono, MN lakeside home.
NRD Landscape Design + Build Inc.
Mark D. Williams Custom Homes, Inc.
LandMark Photography & Design
Entrance with a Medium Wood Front Door and Black Floors Ideas and Designs
1