Entrance with a Medium Wood Front Door and Grey Floors Ideas and Designs
Refine by:
Budget
Sort by:Popular Today
1 - 20 of 1,458 photos
Item 1 of 3

Cedar Cove Modern benefits from its integration into the landscape. The house is set back from Lake Webster to preserve an existing stand of broadleaf trees that filter the low western sun that sets over the lake. Its split-level design follows the gentle grade of the surrounding slope. The L-shape of the house forms a protected garden entryway in the area of the house facing away from the lake while a two-story stone wall marks the entry and continues through the width of the house, leading the eye to a rear terrace. This terrace has a spectacular view aided by the structure’s smart positioning in relationship to Lake Webster.
The interior spaces are also organized to prioritize views of the lake. The living room looks out over the stone terrace at the rear of the house. The bisecting stone wall forms the fireplace in the living room and visually separates the two-story bedroom wing from the active spaces of the house. The screen porch, a staple of our modern house designs, flanks the terrace. Viewed from the lake, the house accentuates the contours of the land, while the clerestory window above the living room emits a soft glow through the canopy of preserved trees.

Photo of a contemporary front door in Los Angeles with grey walls, concrete flooring, a single front door, a medium wood front door and grey floors.

Inspiration for a medium sized traditional boot room in Chicago with white walls, light hardwood flooring, a double front door, a medium wood front door, grey floors and panelled walls.

Welcome home! A New wooden door with glass panes, new sconce, planters and door mat adds gorgeous curb appeal to this Cornelius home. The privacy glass allows natural light into the home and the warmth of real wood is always a show stopper. Taller planters give height to the plants on either side of the door. The clean lines of the sconce update the overall aesthetic.

Rikki Snyder
This is an example of a small rustic boot room in Burlington with brown walls, a single front door, a medium wood front door and grey floors.
This is an example of a small rustic boot room in Burlington with brown walls, a single front door, a medium wood front door and grey floors.
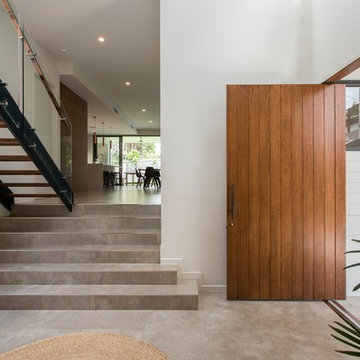
Inspiration for a contemporary foyer in Brisbane with white walls, ceramic flooring, a pivot front door, a medium wood front door and grey floors.
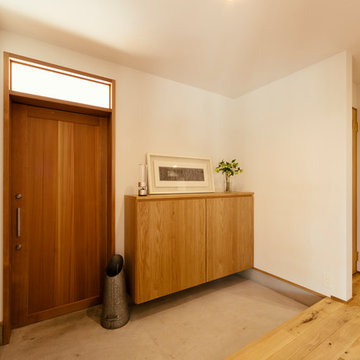
玄関スペース。米杉の玄関扉にモルタル土間、玄関収納、洗面・脱衣室への扉はホワイトオーク。
photo by Shinichiro Uchida
Photo of a scandi hallway in Other with white walls, concrete flooring, a single front door, a medium wood front door and grey floors.
Photo of a scandi hallway in Other with white walls, concrete flooring, a single front door, a medium wood front door and grey floors.

Todd Mason, Halkin Photography
Inspiration for a medium sized contemporary boot room in New York with white walls, slate flooring, a single front door, a medium wood front door and grey floors.
Inspiration for a medium sized contemporary boot room in New York with white walls, slate flooring, a single front door, a medium wood front door and grey floors.

玄関横には土間収納を設け、ファミリー玄関として使用できるように設計しました。ファミリー玄関の先には、造作洗面、そこからLDKまたは浴室へ行けるようになっています。
Design ideas for a medium sized contemporary hallway in Other with white walls, a single front door, a medium wood front door, grey floors, a wallpapered ceiling and wallpapered walls.
Design ideas for a medium sized contemporary hallway in Other with white walls, a single front door, a medium wood front door, grey floors, a wallpapered ceiling and wallpapered walls.
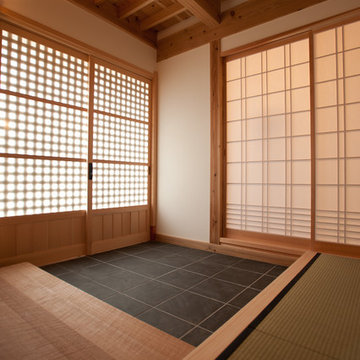
Design ideas for a medium sized classic hallway in Tokyo Suburbs with beige walls, ceramic flooring, a sliding front door, a medium wood front door and grey floors.

Photo: Lisa Petrole
Expansive contemporary front door in San Francisco with concrete flooring, a single front door, a medium wood front door, grey floors and black walls.
Expansive contemporary front door in San Francisco with concrete flooring, a single front door, a medium wood front door, grey floors and black walls.
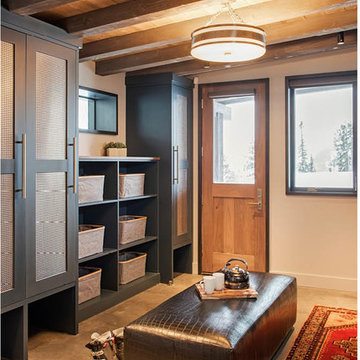
Mountain Peek is a custom residence located within the Yellowstone Club in Big Sky, Montana. The layout of the home was heavily influenced by the site. Instead of building up vertically the floor plan reaches out horizontally with slight elevations between different spaces. This allowed for beautiful views from every space and also gave us the ability to play with roof heights for each individual space. Natural stone and rustic wood are accented by steal beams and metal work throughout the home.
(photos by Whitney Kamman)
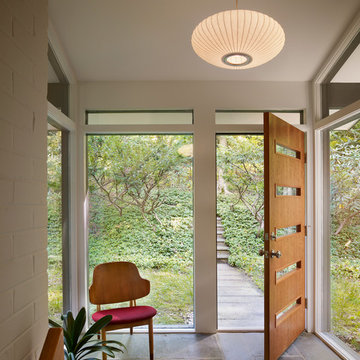
Barry Halkin Photography
Photo of a retro entrance in Philadelphia with a single front door, a medium wood front door and grey floors.
Photo of a retro entrance in Philadelphia with a single front door, a medium wood front door and grey floors.
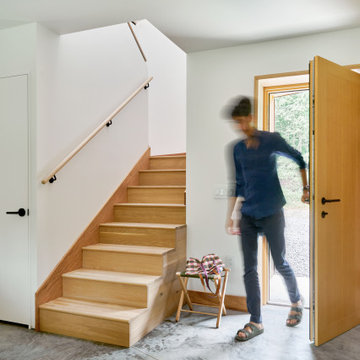
Photo of a contemporary entrance in New York with concrete flooring, a single front door, a medium wood front door and grey floors.

The main entry with a handy drop- zone / mudroom in the main hallway with built-in joinery for storing and sorting bags, jackets, hats, shoes
Design ideas for a medium sized contemporary hallway in Other with white walls, vinyl flooring, a single front door, a medium wood front door and grey floors.
Design ideas for a medium sized contemporary hallway in Other with white walls, vinyl flooring, a single front door, a medium wood front door and grey floors.
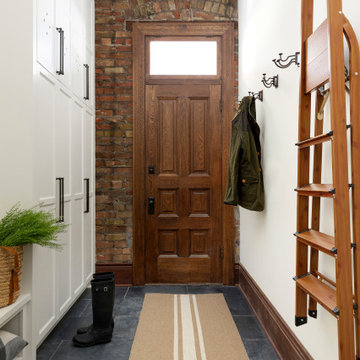
Photo of a traditional boot room in Minneapolis with white walls, a single front door, a medium wood front door and grey floors.
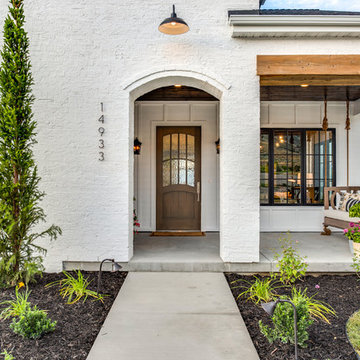
Ann Parris
Design ideas for a farmhouse front door in Salt Lake City with white walls, concrete flooring, a single front door, a medium wood front door and grey floors.
Design ideas for a farmhouse front door in Salt Lake City with white walls, concrete flooring, a single front door, a medium wood front door and grey floors.
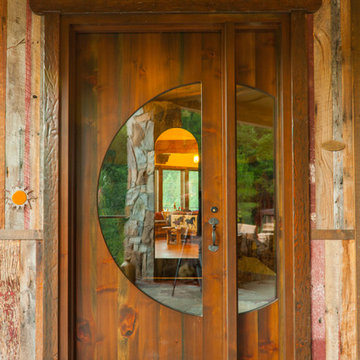
Photo of a large rustic front door in Seattle with a single front door, a medium wood front door, brown walls and grey floors.
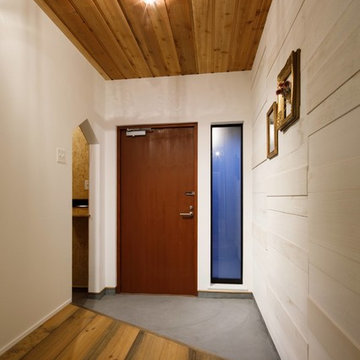
Urban hallway in Other with white walls, concrete flooring, a single front door, a medium wood front door and grey floors.
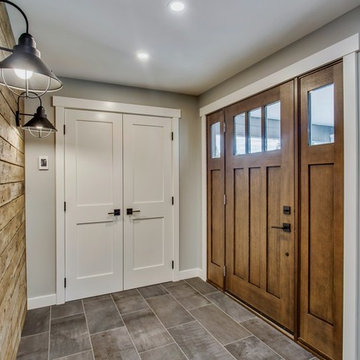
This front entry addition made use of valuable exterior space to create a larger entryway. A large closet and heated tile were great additions to this space.
Entrance with a Medium Wood Front Door and Grey Floors Ideas and Designs
1