Entrance with a Brown Front Door and a Metal Front Door Ideas and Designs
Refine by:
Budget
Sort by:Popular Today
1 - 20 of 7,042 photos
Item 1 of 3
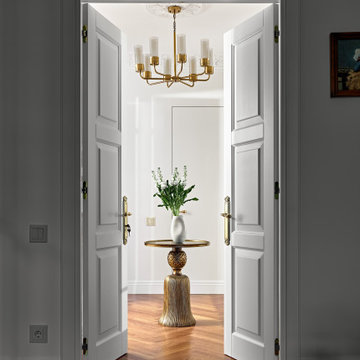
Прихожая/холл между комнатами с большим зеркалом, столиком по центру и банкеткой.
Inspiration for a large traditional front door in Saint Petersburg with white walls, medium hardwood flooring, a single front door, a metal front door and brown floors.
Inspiration for a large traditional front door in Saint Petersburg with white walls, medium hardwood flooring, a single front door, a metal front door and brown floors.
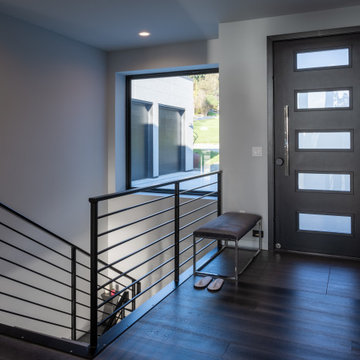
Entry from courtyard.
Design ideas for a medium sized modern front door in Seattle with white walls, porcelain flooring, a single front door, a brown front door and brown floors.
Design ideas for a medium sized modern front door in Seattle with white walls, porcelain flooring, a single front door, a brown front door and brown floors.

This foyer is inviting and stylish. From the decorative accessories to the hand-painted ceiling, everything complements one another to create a grand entry. Visit our interior designers & home designer Dallas website for more details >>> https://dkorhome.com/project/modern-asian-inspired-interior-design/
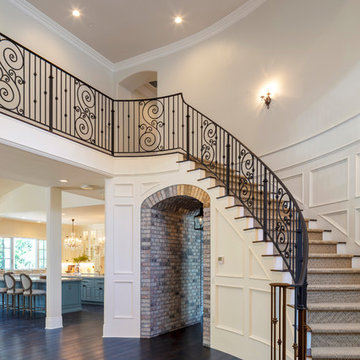
Curved staircase with brick walk through below.
Inspiration for a large classic foyer in San Francisco with grey walls, medium hardwood flooring, a double front door, a brown front door and brown floors.
Inspiration for a large classic foyer in San Francisco with grey walls, medium hardwood flooring, a double front door, a brown front door and brown floors.
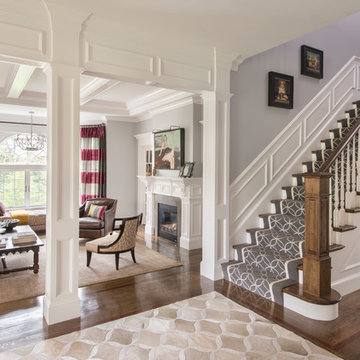
Photography: Nat Rea
Classic foyer in Boston with grey walls, dark hardwood flooring, a single front door, a brown front door and brown floors.
Classic foyer in Boston with grey walls, dark hardwood flooring, a single front door, a brown front door and brown floors.
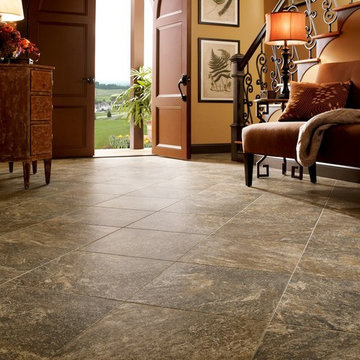
Design ideas for a medium sized classic foyer in New York with beige walls, ceramic flooring, a double front door, a brown front door and grey floors.
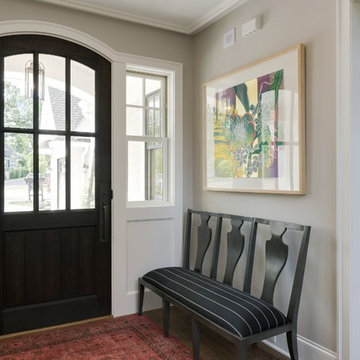
Photo of a small nautical front door in Minneapolis with beige walls, medium hardwood flooring, a single front door, a brown front door and brown floors.
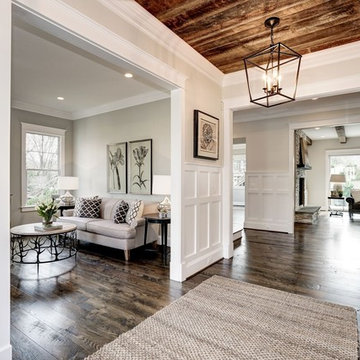
Inspiration for a medium sized farmhouse front door in DC Metro with beige walls, dark hardwood flooring, a double front door, a brown front door and brown floors.
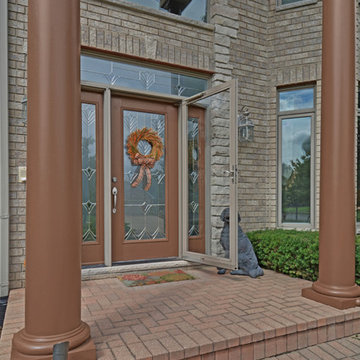
Design ideas for a large traditional front door in Chicago with brick flooring, a single front door and a brown front door.
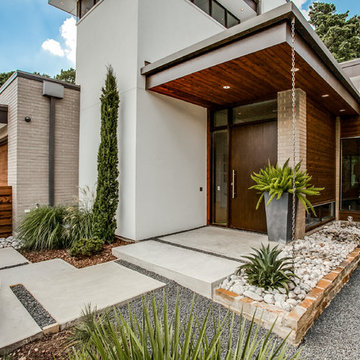
Chantilly Court Project, Greico Modern Homes
Special Thanks to: Staz-On Roofing & Zetley Distributors
This is an example of a large contemporary front door in Dallas with concrete flooring, a single front door and a brown front door.
This is an example of a large contemporary front door in Dallas with concrete flooring, a single front door and a brown front door.

Greg Premru
Expansive traditional boot room in Boston with white walls, slate flooring, a single front door and a brown front door.
Expansive traditional boot room in Boston with white walls, slate flooring, a single front door and a brown front door.
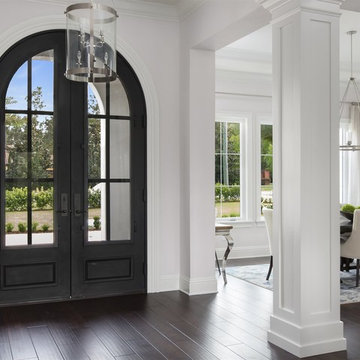
This is a 4 bedrooms, 4.5 baths, 1 acre water view lot with game room, study, pool, spa and lanai summer kitchen.
This is an example of a large mediterranean foyer in Orlando with grey walls, dark hardwood flooring, a double front door, a metal front door and feature lighting.
This is an example of a large mediterranean foyer in Orlando with grey walls, dark hardwood flooring, a double front door, a metal front door and feature lighting.

The Clients contacted Cecil Baker + Partners to reconfigure and remodel the top floor of a prominent Philadelphia high-rise into an urban pied-a-terre. The forty-five story apartment building, overlooking Washington Square Park and its surrounding neighborhoods, provided a modern shell for this truly contemporary renovation. Originally configured as three penthouse units, the 8,700 sf interior, as well as 2,500 square feet of terrace space, was to become a single residence with sweeping views of the city in all directions.
The Client’s mission was to create a city home for collecting and displaying contemporary glass crafts. Their stated desire was to cast an urban home that was, in itself, a gallery. While they enjoy a very vital family life, this home was targeted to their urban activities - entertainment being a central element.
The living areas are designed to be open and to flow into each other, with pockets of secondary functions. At large social events, guests feel free to access all areas of the penthouse, including the master bedroom suite. A main gallery was created in order to house unique, travelling art shows.
Stemming from their desire to entertain, the penthouse was built around the need for elaborate food preparation. Cooking would be visible from several entertainment areas with a “show” kitchen, provided for their renowned chef. Secondary preparation and cleaning facilities were tucked away.
The architects crafted a distinctive residence that is framed around the gallery experience, while also incorporating softer residential moments. Cecil Baker + Partners embraced every element of the new penthouse design beyond those normally associated with an architect’s sphere, from all material selections, furniture selections, furniture design, and art placement.
Barry Halkin and Todd Mason Photography
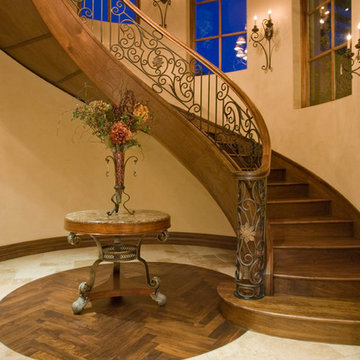
Luxury homes with elegant entryway tables by Fratantoni Interior Designers.
Follow us on Pinterest, Twitter, Facebook and Instagram for more inspirational photos!
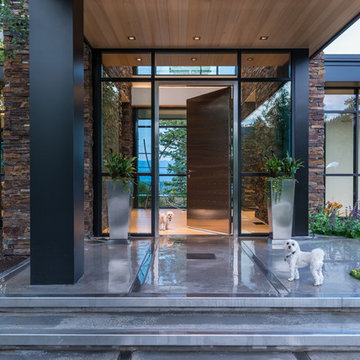
Audrey Hall
Contemporary front door in Other with a single front door and a metal front door.
Contemporary front door in Other with a single front door and a metal front door.
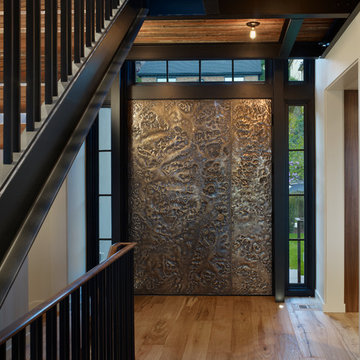
Benjamin Benschneider
Inspiration for a contemporary entrance in Seattle with a brown front door.
Inspiration for a contemporary entrance in Seattle with a brown front door.
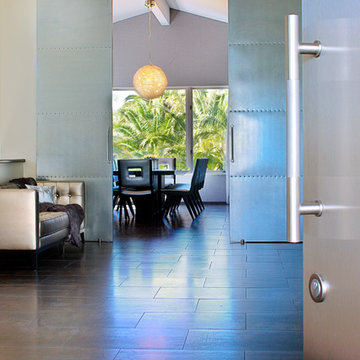
A contemporary home entry with steel front doors. Looking into the foyer, and on beyond to the dining area. A chandelier made with paper clips over the natural stone dining table. The foyer has a silver leather tufted sofa, and the chairs in the dining room are also upholstered in silver.
Modern Home Interiors and Exteriors, featuring clean lines, textures, colors and simple design with floor to ceiling windows. Hardwood, slate, and porcelain floors, all natural materials that give a sense of warmth throughout the spaces. Some homes have steel exposed beams and monolith concrete and galvanized steel walls to give a sense of weight and coolness in these very hot, sunny Southern California locations. Kitchens feature built in appliances, and glass backsplashes. Living rooms have contemporary style fireplaces and custom upholstery for the most comfort.
Bedroom headboards are upholstered, with most master bedrooms having modern wall fireplaces surounded by large porcelain tiles.
Project Locations: Ojai, Santa Barbara, Westlake, California. Projects designed by Maraya Interior Design. From their beautiful resort town of Ojai, they serve clients in Montecito, Hope Ranch, Malibu, Westlake and Calabasas, across the tri-county areas of Santa Barbara, Ventura and Los Angeles, south to Hidden Hills- north through Solvang and more.
photo by Peter Malinowski
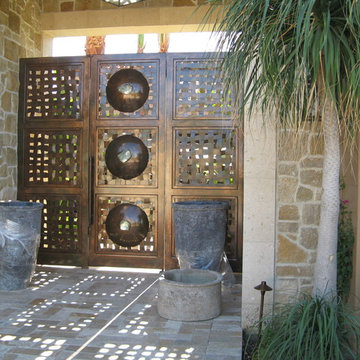
Front entry gate and side ,
Large mediterranean front door in Los Angeles with black walls, concrete flooring, a pivot front door and a metal front door.
Large mediterranean front door in Los Angeles with black walls, concrete flooring, a pivot front door and a metal front door.
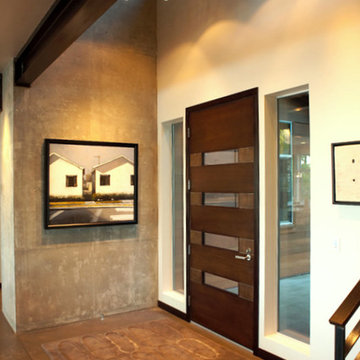
Main entry with custom designed entry door. Photography by Ian Gleadle.
Design ideas for a medium sized modern front door in Seattle with grey walls, concrete flooring, a single front door, a brown front door and beige floors.
Design ideas for a medium sized modern front door in Seattle with grey walls, concrete flooring, a single front door, a brown front door and beige floors.

Contemporary wood doors, some feature custom ironwork, custom art glass, walnut panels and Rocky Mountain Hardware
Photo of a large modern front door in Charlotte with brown walls, slate flooring, a single front door and a brown front door.
Photo of a large modern front door in Charlotte with brown walls, slate flooring, a single front door and a brown front door.
Entrance with a Brown Front Door and a Metal Front Door Ideas and Designs
1