Entrance with a Metal Front Door and a Timber Clad Ceiling Ideas and Designs
Refine by:
Budget
Sort by:Popular Today
1 - 13 of 13 photos
Item 1 of 3
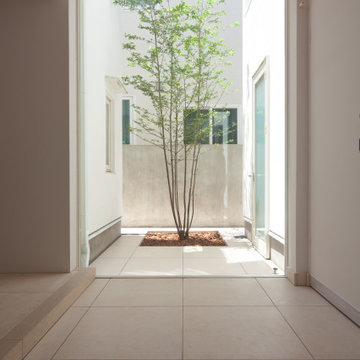
This is an example of a large modern entrance in Tokyo with white walls, plywood flooring, a single front door, a metal front door, beige floors, a timber clad ceiling and tongue and groove walls.
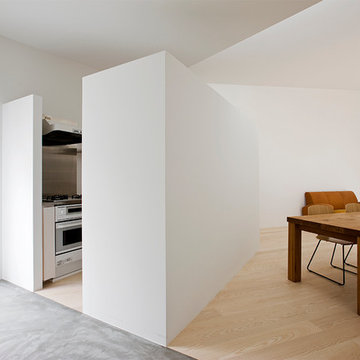
Photo : Sergio Pirrone
Design ideas for a medium sized urban hallway in Osaka with white walls, light hardwood flooring, a single front door, a metal front door, a timber clad ceiling and tongue and groove walls.
Design ideas for a medium sized urban hallway in Osaka with white walls, light hardwood flooring, a single front door, a metal front door, a timber clad ceiling and tongue and groove walls.
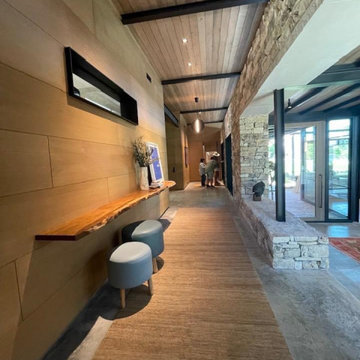
Entry foyer
Design ideas for a modern foyer with concrete flooring, a single front door, a metal front door, a timber clad ceiling and wood walls.
Design ideas for a modern foyer with concrete flooring, a single front door, a metal front door, a timber clad ceiling and wood walls.
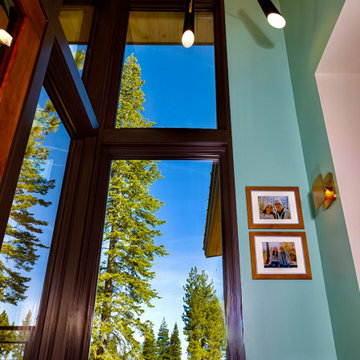
Visual Comfort pendant and sconce, custom Kelly Brothers painting in turquoise, walnut casework, upholstered ench seating.
Inspiration for a medium sized midcentury foyer in Sacramento with blue walls, medium hardwood flooring, a pivot front door, a metal front door, beige floors and a timber clad ceiling.
Inspiration for a medium sized midcentury foyer in Sacramento with blue walls, medium hardwood flooring, a pivot front door, a metal front door, beige floors and a timber clad ceiling.
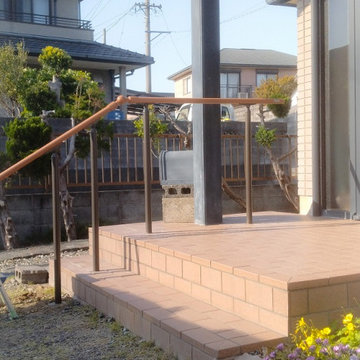
築30年ほどのお宅です。介護補助用の手すりの取り付け工事をさせていただきました。介護保険を使用した住宅改修です。弊社では、介護リフォームを、福祉住環境コーディネーターが対応をさせていただきます。
Design ideas for a small modern foyer in Other with grey walls, porcelain flooring, a single front door, a metal front door, beige floors, a timber clad ceiling and tongue and groove walls.
Design ideas for a small modern foyer in Other with grey walls, porcelain flooring, a single front door, a metal front door, beige floors, a timber clad ceiling and tongue and groove walls.
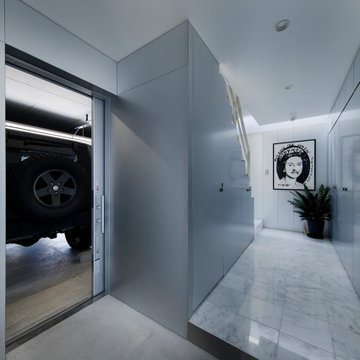
玄関へはガレージからも直接アクセスでき、外部からもアクセスできる2ウェイになっています。階段下にトイレがあります。奥にはボリュームのズレを利用したトップライトからの光が落ちています。
This is an example of a small modern hallway in Tokyo with metallic walls, concrete flooring, a sliding front door, a metal front door, grey floors, a timber clad ceiling and panelled walls.
This is an example of a small modern hallway in Tokyo with metallic walls, concrete flooring, a sliding front door, a metal front door, grey floors, a timber clad ceiling and panelled walls.
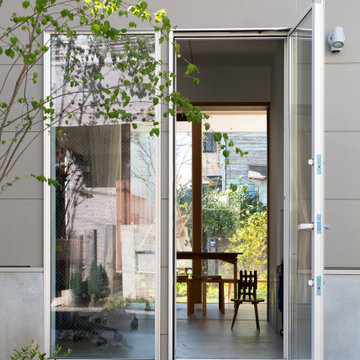
仕事が見える、北側エントランス
仕事場へ直接出入りでき、南側の庭まで視線が抜けます。
子どもたちが仕事に興味を持ってほしいという建て主の思いや、平日の日中に人通りのない路地の安全に貢献できることから、仕事をしている人が路地から見え、子どもたちの居場所とオープンな場所を仕事場としました。
写真:西川公朗
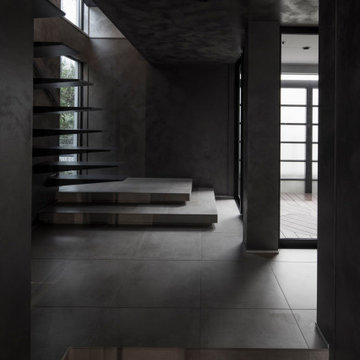
This is an example of a medium sized urban hallway in Tokyo with metallic walls, ceramic flooring, a single front door, a metal front door, grey floors, a timber clad ceiling and tongue and groove walls.
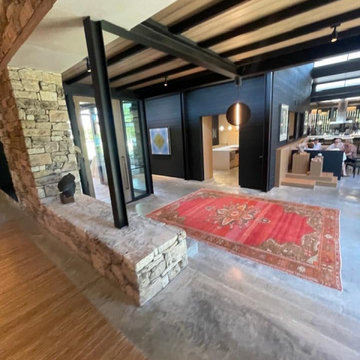
Entry foyer
Inspiration for a modern foyer with concrete flooring, a single front door, a metal front door, a timber clad ceiling and wood walls.
Inspiration for a modern foyer with concrete flooring, a single front door, a metal front door, a timber clad ceiling and wood walls.
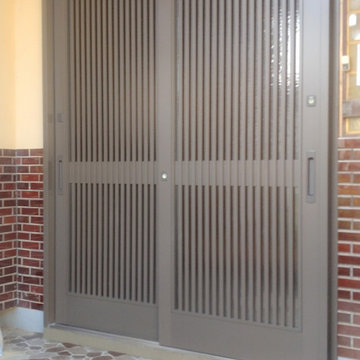
This is an example of a small modern front door in Other with beige walls, porcelain flooring, a metal front door, beige floors and a timber clad ceiling.

Photo : Sergio Pirrone
Medium sized industrial hallway in Osaka with white walls, light hardwood flooring, a single front door, a metal front door, a timber clad ceiling and tongue and groove walls.
Medium sized industrial hallway in Osaka with white walls, light hardwood flooring, a single front door, a metal front door, a timber clad ceiling and tongue and groove walls.
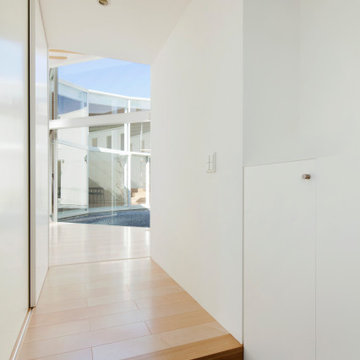
Modern hallway in Tokyo with multi-coloured walls, travertine flooring, a single front door, a metal front door, beige floors, a timber clad ceiling and tongue and groove walls.
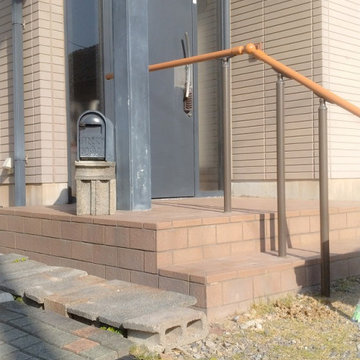
築30年ほどのお宅です。介護補助用の手すりの取り付け工事をさせていただきました。介護保険を使用した住宅改修です。弊社では、介護リフォームを、福祉住環境コーディネーターが対応をさせていただきます。
Photo of a small modern foyer in Other with grey walls, porcelain flooring, a single front door, a metal front door, beige floors, a timber clad ceiling and tongue and groove walls.
Photo of a small modern foyer in Other with grey walls, porcelain flooring, a single front door, a metal front door, beige floors, a timber clad ceiling and tongue and groove walls.
Entrance with a Metal Front Door and a Timber Clad Ceiling Ideas and Designs
1