Entrance with a Metal Front Door and Red Floors Ideas and Designs
Refine by:
Budget
Sort by:Popular Today
1 - 16 of 16 photos
Item 1 of 3
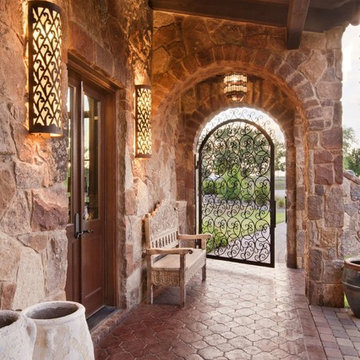
John Siemering Homes. Custom Home Builder in Austin, TX
Expansive mediterranean front door in Austin with beige walls, terracotta flooring, red floors, a single front door and a metal front door.
Expansive mediterranean front door in Austin with beige walls, terracotta flooring, red floors, a single front door and a metal front door.
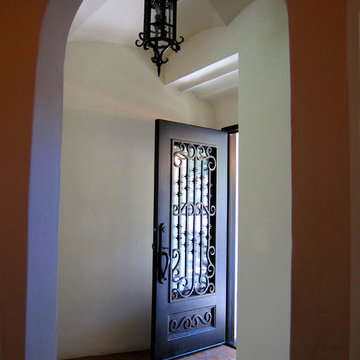
Design Consultant Jeff Doubét is the author of Creating Spanish Style Homes: Before & After – Techniques – Designs – Insights. The 240 page “Design Consultation in a Book” is now available. Please visit SantaBarbaraHomeDesigner.com for more info.
Jeff Doubét specializes in Santa Barbara style home and landscape designs. To learn more info about the variety of custom design services I offer, please visit SantaBarbaraHomeDesigner.com
Jeff Doubét is the Founder of Santa Barbara Home Design - a design studio based in Santa Barbara, California USA.

Foto: © Diego Cuoghi
Design ideas for an expansive traditional vestibule in Other with terracotta flooring, a double front door, a metal front door, red floors, a vaulted ceiling and brick walls.
Design ideas for an expansive traditional vestibule in Other with terracotta flooring, a double front door, a metal front door, red floors, a vaulted ceiling and brick walls.
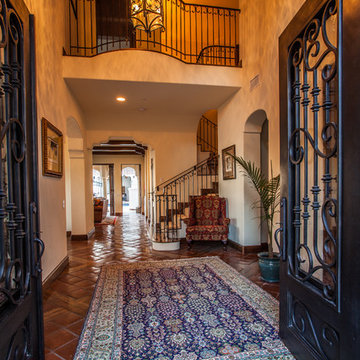
Michelle Torres-grant Photography
Design ideas for a large mediterranean foyer in Santa Barbara with white walls, terracotta flooring, a double front door, a metal front door and red floors.
Design ideas for a large mediterranean foyer in Santa Barbara with white walls, terracotta flooring, a double front door, a metal front door and red floors.
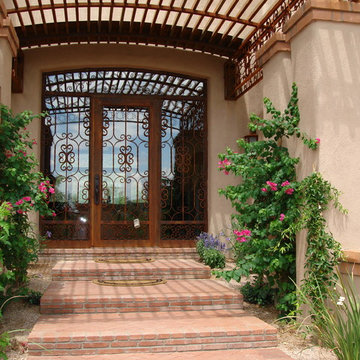
Envision Designs
This is an example of a large front door in Phoenix with beige walls, brick flooring, a single front door, a metal front door and red floors.
This is an example of a large front door in Phoenix with beige walls, brick flooring, a single front door, a metal front door and red floors.
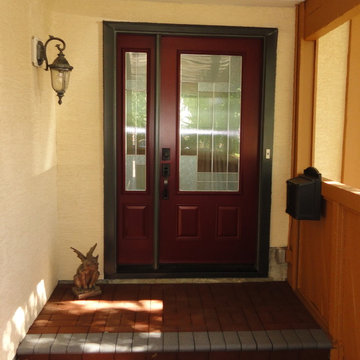
S.I.S. Supply Install Services Ltd.
Photo of a classic front door in Calgary with white walls, brick flooring, a single front door, a metal front door and red floors.
Photo of a classic front door in Calgary with white walls, brick flooring, a single front door, a metal front door and red floors.
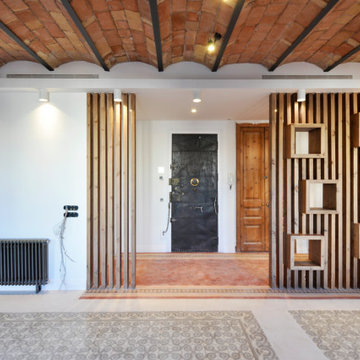
Espacio central del piso de diseño moderno e industrial con toques rústicos.
Separador de ambientes de lamas verticales y boxes de madera natural. Separa el espacio de entrada y la sala de estar y está `pensado para colocar discos de vinilo.
Se han recuperado los pavimentos hidráulicos originales, los ventanales de madera, las paredes de tocho visto y los techos de volta catalana.
Se han utilizado panelados de lamas de madera natural en cocina y bar y en el mobiliario a medida de la barra de bar y del mueble del espacio de entrada para que quede todo integrado.
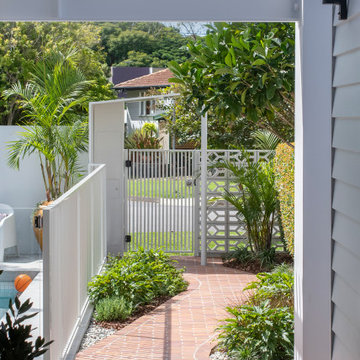
Mid-century meets modern – this project demonstrates the potential of a heritage renovation that builds upon the past. The major renovations and extension encourage a strong relationship between the landscape, as part of daily life, and cater to a large family passionate about their neighbourhood and entertaining.
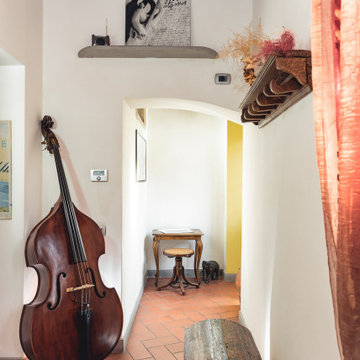
Committente: Studio Immobiliare GR Firenze. Ripresa fotografica: impiego obiettivo 24mm su pieno formato; macchina su treppiedi con allineamento ortogonale dell'inquadratura; impiego luce naturale esistente con l'ausilio di luci flash e luci continue 5400°K. Post-produzione: aggiustamenti base immagine; fusione manuale di livelli con differente esposizione per produrre un'immagine ad alto intervallo dinamico ma realistica; rimozione elementi di disturbo. Obiettivo commerciale: realizzazione fotografie di complemento ad annunci su siti web agenzia immobiliare; pubblicità su social network; pubblicità a stampa (principalmente volantini e pieghevoli).
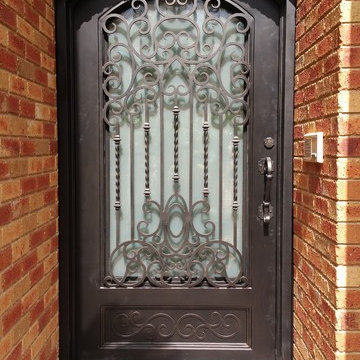
This elaborate design with eyebrow arch presents itself beautifully as you head round to this enclosed entrance way.
Front door in Melbourne with red walls, ceramic flooring, a single front door, a metal front door and red floors.
Front door in Melbourne with red walls, ceramic flooring, a single front door, a metal front door and red floors.
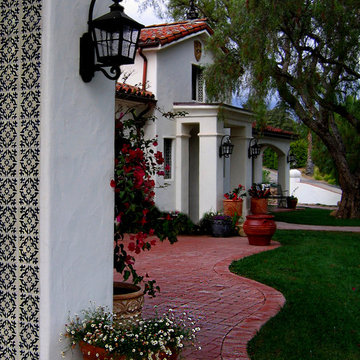
Design Consultant Jeff Doubét is the author of Creating Spanish Style Homes: Before & After – Techniques – Designs – Insights. The 240 page “Design Consultation in a Book” is now available. Please visit SantaBarbaraHomeDesigner.com for more info.
Jeff Doubét specializes in Santa Barbara style home and landscape designs. To learn more info about the variety of custom design services I offer, please visit SantaBarbaraHomeDesigner.com
Jeff Doubét is the Founder of Santa Barbara Home Design - a design studio based in Santa Barbara, California USA.
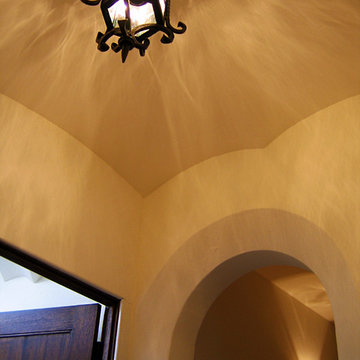
Design Consultant Jeff Doubét is the author of Creating Spanish Style Homes: Before & After – Techniques – Designs – Insights. The 240 page “Design Consultation in a Book” is now available. Please visit SantaBarbaraHomeDesigner.com for more info.
Jeff Doubét specializes in Santa Barbara style home and landscape designs. To learn more info about the variety of custom design services I offer, please visit SantaBarbaraHomeDesigner.com
Jeff Doubét is the Founder of Santa Barbara Home Design - a design studio based in Santa Barbara, California USA.
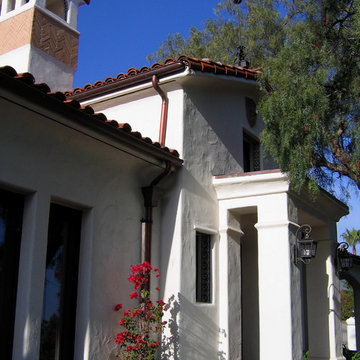
Design Consultant Jeff Doubét is the author of Creating Spanish Style Homes: Before & After – Techniques – Designs – Insights. The 240 page “Design Consultation in a Book” is now available. Please visit SantaBarbaraHomeDesigner.com for more info.
Jeff Doubét specializes in Santa Barbara style home and landscape designs. To learn more info about the variety of custom design services I offer, please visit SantaBarbaraHomeDesigner.com
Jeff Doubét is the Founder of Santa Barbara Home Design - a design studio based in Santa Barbara, California USA.
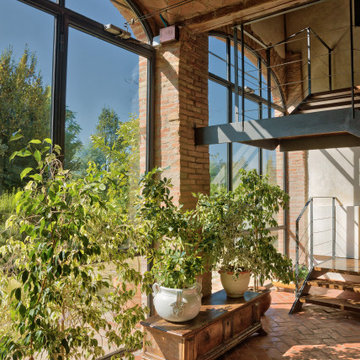
Foto: © Diego Cuoghi
Design ideas for an expansive classic vestibule in Other with terracotta flooring, a double front door, a metal front door, red floors, a vaulted ceiling and brick walls.
Design ideas for an expansive classic vestibule in Other with terracotta flooring, a double front door, a metal front door, red floors, a vaulted ceiling and brick walls.
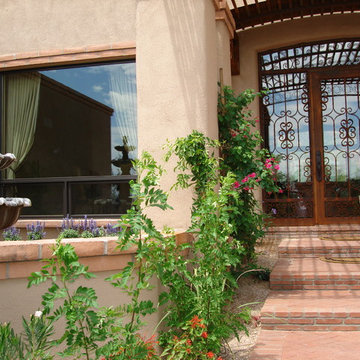
Envision Designs
Inspiration for a large front door in Phoenix with beige walls, brick flooring, a single front door, a metal front door and red floors.
Inspiration for a large front door in Phoenix with beige walls, brick flooring, a single front door, a metal front door and red floors.

Espacio central del piso de diseño moderno e industrial con toques rústicos.
Separador de ambientes de lamas verticales y boxes de madera natural. Separa el espacio de entrada y la sala de estar y está `pensado para colocar discos de vinilo.
Se han recuperado los pavimentos hidráulicos originales, los ventanales de madera, las paredes de tocho visto y los techos de volta catalana.
Se han utilizado panelados de lamas de madera natural en cocina y bar y en el mobiliario a medida de la barra de bar y del mueble del espacio de entrada para que quede todo integrado.
Entrance with a Metal Front Door and Red Floors Ideas and Designs
1