Entrance with a Pivot Front Door and a Medium Wood Front Door Ideas and Designs
Refine by:
Budget
Sort by:Popular Today
1 - 20 of 988 photos
Item 1 of 3

Design ideas for a large modern front door in Los Angeles with a medium wood front door, white walls, concrete flooring, a pivot front door and grey floors.
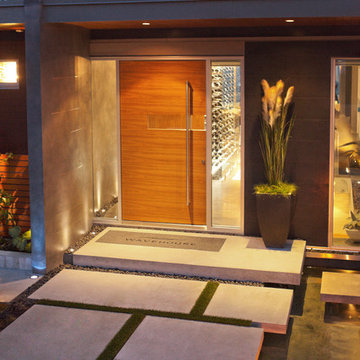
Inspiration for a contemporary front door in Vancouver with a pivot front door and a medium wood front door.
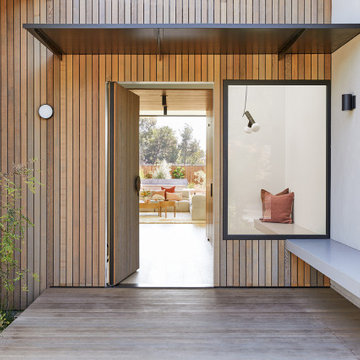
Large modern front door in San Francisco with a pivot front door, a medium wood front door and wood walls.

Design ideas for a large contemporary front door in Miami with multi-coloured walls, porcelain flooring, a pivot front door, a medium wood front door and grey floors.
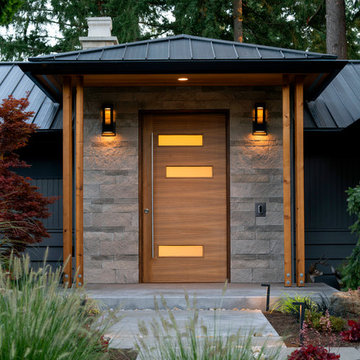
Bellevue “mid-century modern”
A jewel in the heart of Bellevue
Inspiration for a retro front door in Seattle with a pivot front door and a medium wood front door.
Inspiration for a retro front door in Seattle with a pivot front door and a medium wood front door.

Contemporary front door in Austin with white walls, a pivot front door, a medium wood front door and grey floors.

Dallas & Harris Photography
Photo of a large contemporary front door in Denver with white walls, porcelain flooring, a pivot front door, a medium wood front door and grey floors.
Photo of a large contemporary front door in Denver with white walls, porcelain flooring, a pivot front door, a medium wood front door and grey floors.

Entryway to modern home with 14 ft tall wood pivot door and double height sidelight windows.
Inspiration for a large modern foyer in Los Angeles with white walls, light hardwood flooring, a pivot front door, a medium wood front door and brown floors.
Inspiration for a large modern foyer in Los Angeles with white walls, light hardwood flooring, a pivot front door, a medium wood front door and brown floors.
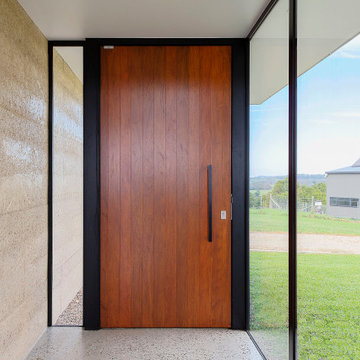
This project is a precedent for beautiful and sustainable design. The dwelling is a spatially efficient 155m2 internal with 27m2 of decks. It is entirely at one level on a polished eco friendly concrete slab perched high on an acreage with expansive views on all sides. It is fully off grid and has rammed earth walls with all other materials sustainable and zero maintenance.
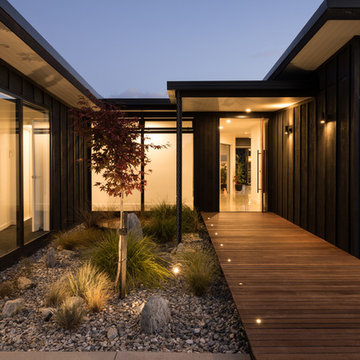
A single storied ‘H’ shaped floor plan was developed around a central courtyard. This provides ample opportunity to capture views and light from various internal spaces, while maintaining complete privacy between neighbours.
Photography by Mark Scowen

Architect: Richard Warner
General Contractor: Allen Construction
Photo Credit: Jim Bartsch
Award Winner: Master Design Awards, Best of Show
Inspiration for a medium sized contemporary front door in Santa Barbara with white walls, light hardwood flooring, a pivot front door and a medium wood front door.
Inspiration for a medium sized contemporary front door in Santa Barbara with white walls, light hardwood flooring, a pivot front door and a medium wood front door.

This brownstone, located in Harlem, consists of five stories which had been duplexed to create a two story rental unit and a 3 story home for the owners. The owner hired us to do a modern renovation of their home and rear garden. The garden was under utilized, barely visible from the interior and could only be accessed via a small steel stair at the rear of the second floor. We enlarged the owner’s home to include the rear third of the floor below which had walk out access to the garden. The additional square footage became a new family room connected to the living room and kitchen on the floor above via a double height space and a new sculptural stair. The rear facade was completely restructured to allow us to install a wall to wall two story window and door system within the new double height space creating a connection not only between the two floors but with the outside. The garden itself was terraced into two levels, the bottom level of which is directly accessed from the new family room space, the upper level accessed via a few stone clad steps. The upper level of the garden features a playful interplay of stone pavers with wood decking adjacent to a large seating area and a new planting bed. Wet bar cabinetry at the family room level is mirrored by an outside cabinetry/grill configuration as another way to visually tie inside to out. The second floor features the dining room, kitchen and living room in a large open space. Wall to wall builtins from the front to the rear transition from storage to dining display to kitchen; ending at an open shelf display with a fireplace feature in the base. The third floor serves as the children’s floor with two bedrooms and two ensuite baths. The fourth floor is a master suite with a large bedroom and a large bathroom bridged by a walnut clad hall that conceals a closet system and features a built in desk. The master bath consists of a tiled partition wall dividing the space to create a large walkthrough shower for two on one side and showcasing a free standing tub on the other. The house is full of custom modern details such as the recessed, lit handrail at the house’s main stair, floor to ceiling glass partitions separating the halls from the stairs and a whimsical builtin bench in the entry.
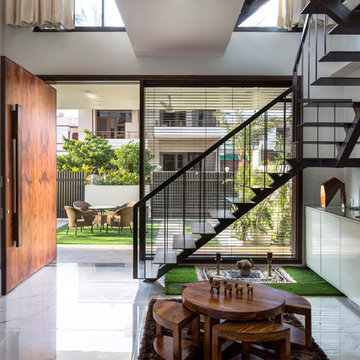
The main entrance door 7 feet wide and 10 feet high, clad with veneers of vintage teak from Burma, not just appreciated the elegance of the fore frame, but also adhered to the clients’ anthropometric requisites. The exquisite hand- grip was made from scrap wood which camouflaged with the door.
Purnesh Dev Nikhanj
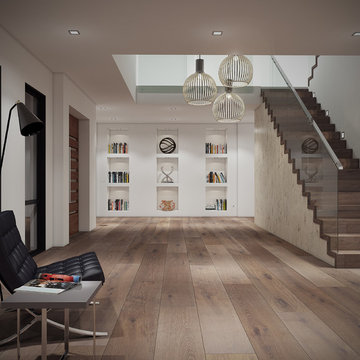
This is an example of a large modern foyer in Melbourne with white walls, light hardwood flooring, a pivot front door and a medium wood front door.
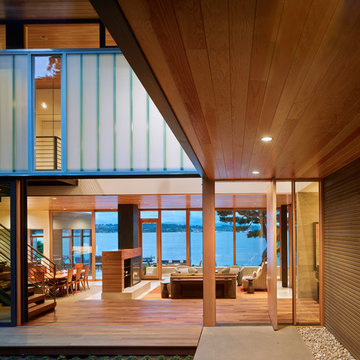
Contractor: Prestige Residential Construction
Architects: DeForest Architects;
Interior Design: NB Design Group;
Photo: Benjamin Benschneider
Design ideas for a contemporary entrance in Seattle with a pivot front door and a medium wood front door.
Design ideas for a contemporary entrance in Seattle with a pivot front door and a medium wood front door.
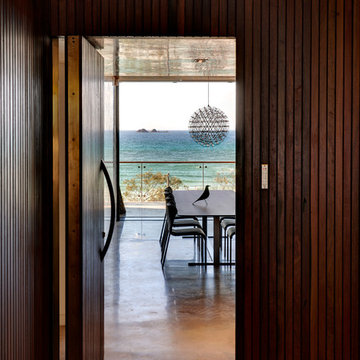
Photo of a medium sized beach style front door in Gold Coast - Tweed with white walls, concrete flooring, a pivot front door and a medium wood front door.
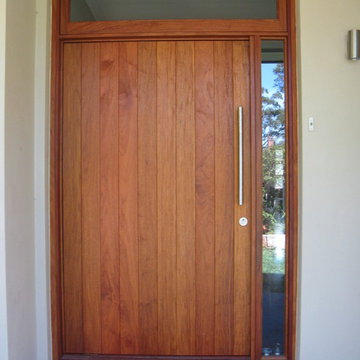
Photo of an expansive modern entrance in Sydney with beige walls, ceramic flooring, a pivot front door and a medium wood front door.
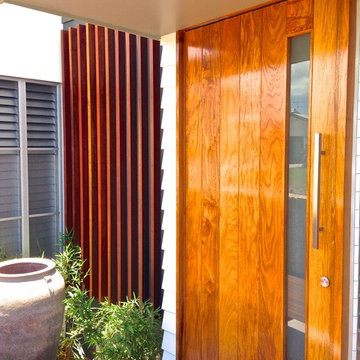
This project is an amazing building which floats and steps with the gradient of the narrow site. The building has a facade that will create a dramatic sense of space while allowing light and shadows to give the building great depth and shape. This house has a large suspended slab which forms the upper level of open plan living which extends to the balcony to enhance the spectacular ocean views back over Yeppoon.
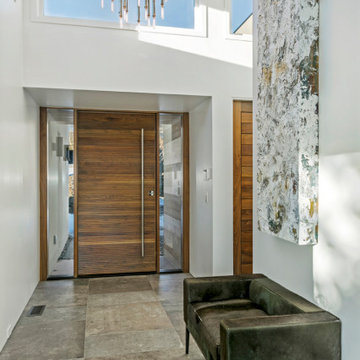
Design ideas for a large modern front door in Denver with white walls, ceramic flooring, a pivot front door, a medium wood front door and grey floors.
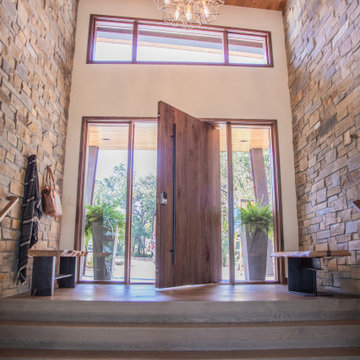
Photo of a medium sized modern front door in Other with white walls, medium hardwood flooring, a pivot front door, a medium wood front door and brown floors.
Entrance with a Pivot Front Door and a Medium Wood Front Door Ideas and Designs
1