Entrance with a Pivot Front Door and Wainscoting Ideas and Designs
Refine by:
Budget
Sort by:Popular Today
1 - 20 of 59 photos
Item 1 of 3

This is an example of a large contemporary foyer in Geelong with black walls, terrazzo flooring, a pivot front door, a black front door, grey floors, a drop ceiling and wainscoting.
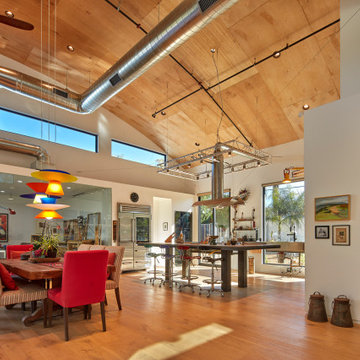
Expansive contemporary foyer in Los Angeles with white walls, light hardwood flooring, a pivot front door, a medium wood front door, brown floors and wainscoting.
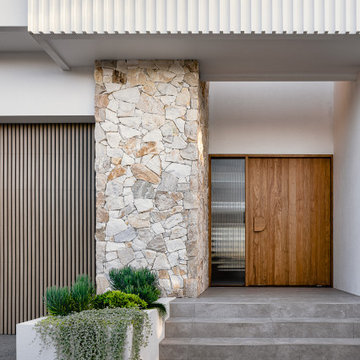
Photo of a modern front door in Gold Coast - Tweed with white walls, a pivot front door, a medium wood front door, grey floors and wainscoting.
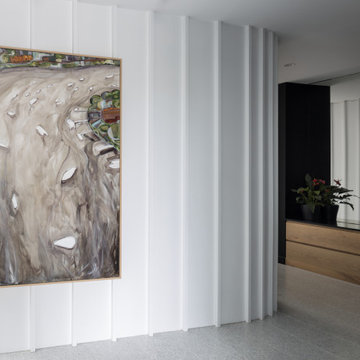
Photo of a medium sized contemporary foyer in Brisbane with white walls, terrazzo flooring, a pivot front door, a glass front door, grey floors, a drop ceiling and wainscoting.
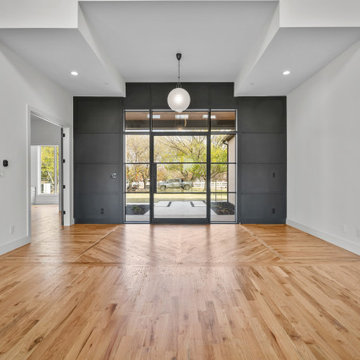
Inspiration for a medium sized modern foyer in Dallas with black walls, light hardwood flooring, a pivot front door, a black front door, beige floors and wainscoting.

Traditional hallway in Los Angeles with medium hardwood flooring, a pivot front door, a medium wood front door, brown floors, a drop ceiling and wainscoting.
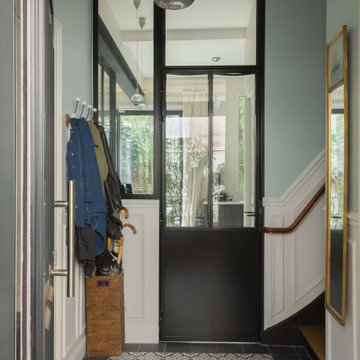
Medium sized industrial foyer in Paris with blue walls, ceramic flooring, a pivot front door and wainscoting.
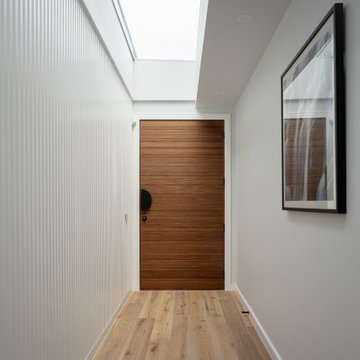
Medium sized contemporary front door in Melbourne with white walls, light hardwood flooring, a pivot front door, a medium wood front door, beige floors, a coffered ceiling and wainscoting.
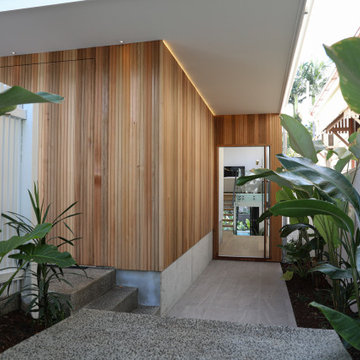
Modern and trendy wooden slats which guide the way to the front door are mirrors by beautiful large plants.
This is an example of a small contemporary front door in Brisbane with concrete flooring, a pivot front door and wainscoting.
This is an example of a small contemporary front door in Brisbane with concrete flooring, a pivot front door and wainscoting.
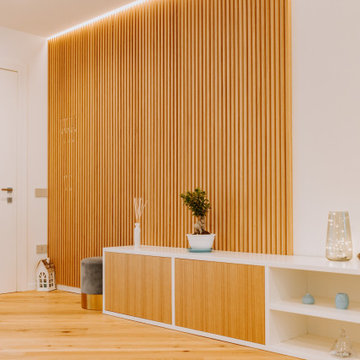
Inspiration for a large modern foyer in Cagliari with white walls, light hardwood flooring, a pivot front door, a light wood front door and wainscoting.
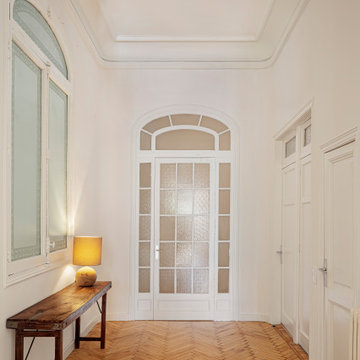
La residencia del Passeig de Gràcia, recientemente terminada, es un ejemplo de su entusiasmo por el diseño y, al mismo tiempo, de una ejecución sobria y con los pies en la tierra. El cliente, un joven profesional que viaja con frecuencia por trabajo, quería una plataforma de aterrizaje actualizada que fuera cómoda, despejada y aireada. El diseño se guió inicialmente por la chimenea y, a partir de ahí, se añadió una sutil inyección de color a juego en el techo. Centrándonos en lo esencial, los objetos de alta calidad se adquirieron en la zona y sirven tanto para cubrir las necesidades básicas como para crear abstracciones estilísticas. Los muebles, visualmente tranquilos, sutilmente texturizados y suaves, permiten que la gran arquitectura del apartamento original emane sin esfuerzo.
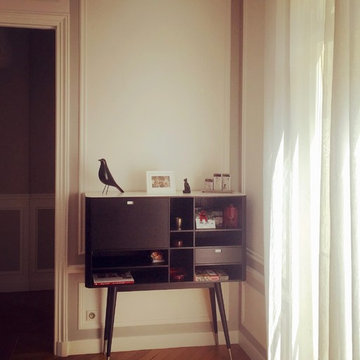
Karine PEREZ
http://www.karineperez.com
Aménagement d'un appartement familial élégant à Neuilly sur Seine
petit placard provenant du studio des collections placé dans la salle à manger
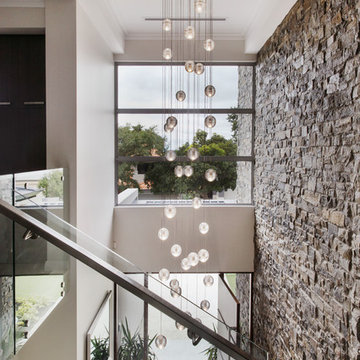
Designed for families who love to entertain, relax and socialise in style, the Promenade offers plenty of personal space for every member of the family, as well as catering for guests or inter-generational living.
The first of two luxurious master suites is downstairs, complete with two walk-in robes and spa ensuite. Four generous children’s bedrooms are grouped around their own bathroom. At the heart of the home is the huge designer kitchen, with a big stone island bench, integrated appliances and separate scullery. Seamlessly flowing from the kitchen are spacious indoor and outdoor dining and lounge areas, a family room, games room and study.
For guests or family members needing a little more privacy, there is a second master suite upstairs, along with a sitting room and a theatre with a 150-inch screen, projector and surround sound.
No expense has been spared, with high feature ceilings throughout, three powder rooms, a feature tiled fireplace in the family room, alfresco kitchen, outdoor shower, under-floor heating, storerooms, video security, garaging for three cars and more.
The Promenade is definitely worth a look! It is currently available for viewing by private inspection only, please contact Daniel Marcolina on 0419 766 658
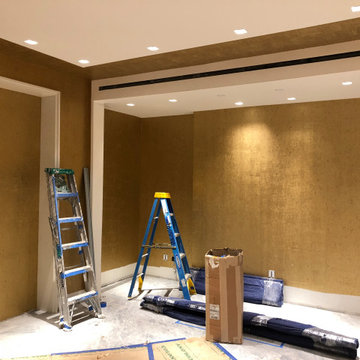
Design ideas for a large front door in New York with multi-coloured walls, porcelain flooring, a pivot front door, a green front door, multi-coloured floors, a drop ceiling, a wood ceiling, panelled walls, wainscoting and wood walls.
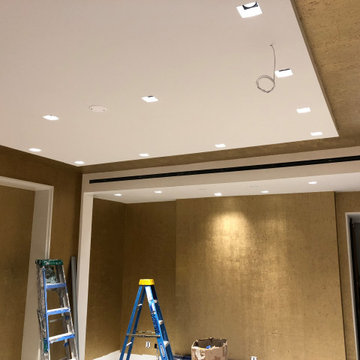
This is an example of a large front door in New York with multi-coloured walls, porcelain flooring, a pivot front door, a green front door, multi-coloured floors, a drop ceiling, a wood ceiling, panelled walls, wainscoting and wood walls.
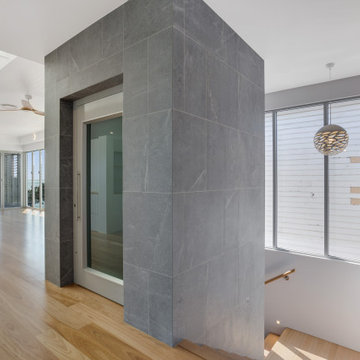
Inspiration for a large foyer in Brisbane with white walls, porcelain flooring, a pivot front door, a brown front door, grey floors and wainscoting.
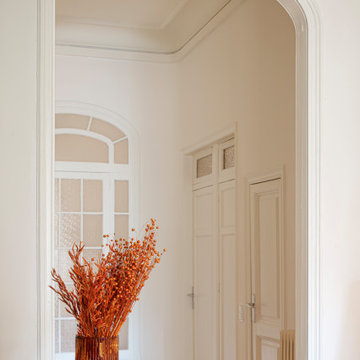
La residencia del Passeig de Gràcia, recientemente terminada, es un ejemplo de su entusiasmo por el diseño y, al mismo tiempo, de una ejecución sobria y con los pies en la tierra. El cliente, un joven profesional que viaja con frecuencia por trabajo, quería una plataforma de aterrizaje actualizada que fuera cómoda, despejada y aireada. El diseño se guió inicialmente por la chimenea y, a partir de ahí, se añadió una sutil inyección de color a juego en el techo. Centrándonos en lo esencial, los objetos de alta calidad se adquirieron en la zona y sirven tanto para cubrir las necesidades básicas como para crear abstracciones estilísticas. Los muebles, visualmente tranquilos, sutilmente texturizados y suaves, permiten que la gran arquitectura del apartamento original emane sin esfuerzo.
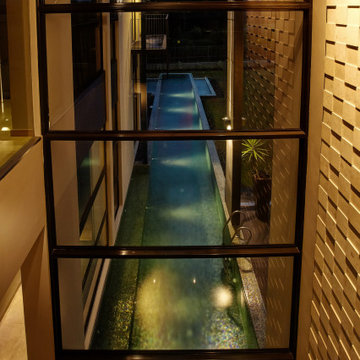
The double height foyer allows a view out to the lap pool and golf course beyond. The double height wall is clad with an 3D stone cladding. The lap pool is finished with glass mosaics.
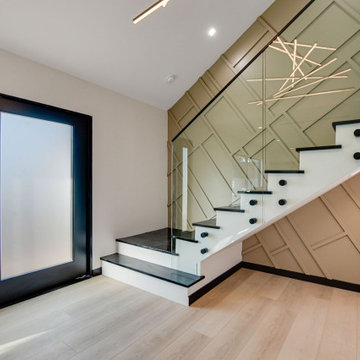
This is an example of a medium sized modern foyer in Los Angeles with beige walls, vinyl flooring, a pivot front door, a black front door and wainscoting.
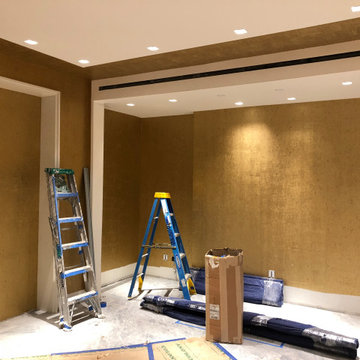
Inspiration for a large front door in New York with multi-coloured walls, porcelain flooring, a pivot front door, a green front door, multi-coloured floors, a drop ceiling, a wood ceiling, panelled walls, wainscoting and wood walls.
Entrance with a Pivot Front Door and Wainscoting Ideas and Designs
1