Entrance with a Purple Front Door and a Yellow Front Door Ideas and Designs
Refine by:
Budget
Sort by:Popular Today
1 - 20 of 670 photos
Item 1 of 3

Hired by the owners to provide interior design services for a complete remodel of a mid-century home in Berkeley Hills, California this family of four’s wishes were to create a home that was inviting, playful, comfortable and modern. Slated with a quirky floor plan that needed a rational design solution we worked extensively with the homeowners to provide interior selections for all finishes, cabinet designs, redesign of the fireplace and custom media cabinet, headboard and platform bed. Hues of walnut, white, gray, blues and citrine yellow were selected to bring an overall inviting and playful modern palette. Regan Baker Design was responsible for construction documents and assited with construction administration to help ensure the designs were well executed. Styling and new furniture was paired to compliment a few existing key pieces, including a commissioned piece of art, side board, dining table, console desk, and of course the breathtaking view of San Francisco's Bay.
Photography by Odessa
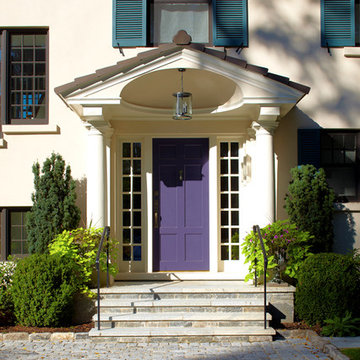
This is an example of a classic front door in New York with beige walls, a single front door and a purple front door.
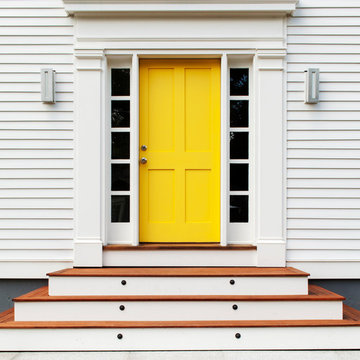
Door color is Egg Yolk from Martha Stewart. Manufactured by http://www.simpsondoor.com/
Photography: Sean Litchfield
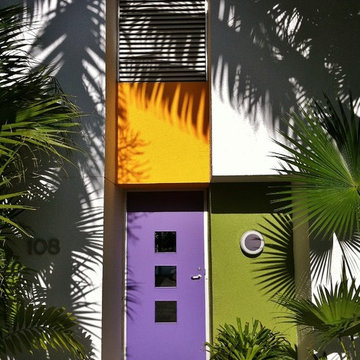
This is an example of a contemporary entrance in Miami with a purple front door.

Reverse Shed Eichler
This project is part tear-down, part remodel. The original L-shaped plan allowed the living/ dining/ kitchen wing to be completely re-built while retaining the shell of the bedroom wing virtually intact. The rebuilt entertainment wing was enlarged 50% and covered with a low-slope reverse-shed roof sloping from eleven to thirteen feet. The shed roof floats on a continuous glass clerestory with eight foot transom. Cantilevered steel frames support wood roof beams with eaves of up to ten feet. An interior glass clerestory separates the kitchen and livingroom for sound control. A wall-to-wall skylight illuminates the north wall of the kitchen/family room. New additions at the back of the house add several “sliding” wall planes, where interior walls continue past full-height windows to the exterior, complimenting the typical Eichler indoor-outdoor ceiling and floor planes. The existing bedroom wing has been re-configured on the interior, changing three small bedrooms into two larger ones, and adding a guest suite in part of the original garage. A previous den addition provided the perfect spot for a large master ensuite bath and walk-in closet. Natural materials predominate, with fir ceilings, limestone veneer fireplace walls, anigre veneer cabinets, fir sliding windows and interior doors, bamboo floors, and concrete patios and walks. Landscape design by Bernard Trainor: www.bernardtrainor.com (see “Concrete Jungle” in April 2014 edition of Dwell magazine). Microsoft Media Center installation of the Year, 2008: www.cybermanor.com/ultimate_install.html (automated shades, radiant heating system, and lights, as well as security & sound).

Recessed entry is lined with 1 x 4 bead board to suggest interior paneling. Detail of new portico is minimal and typical for a 1940 "Cape." Colors are Benjamin Moore: "Smokey Taupe" for siding, "White Dove" for trim. "Pale Daffodil" for doors and sash.
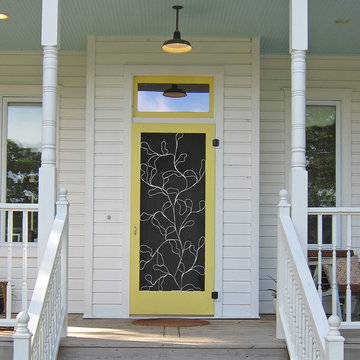
"Creekside" is my design response to this historically inspired new home and its position aside a wet season creek.
Photo of a classic porch in Austin with a yellow front door.
Photo of a classic porch in Austin with a yellow front door.
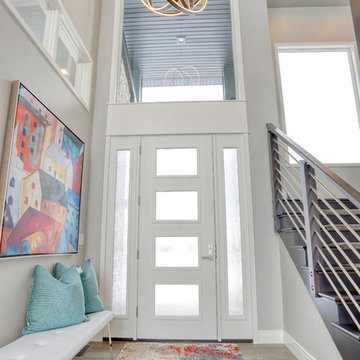
Photo of a contemporary boot room in Other with grey walls, medium hardwood flooring, a yellow front door, brown floors and a single front door.

Medium sized contemporary hallway in Yekaterinburg with black walls, a single front door, a yellow front door, grey floors and brick walls.
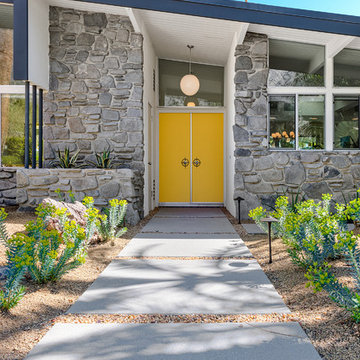
Patrick Ketchum
Inspiration for a medium sized retro front door in Los Angeles with white walls, a double front door and a yellow front door.
Inspiration for a medium sized retro front door in Los Angeles with white walls, a double front door and a yellow front door.
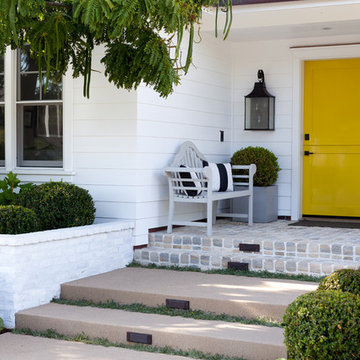
Design ideas for a classic front door in Orange County with a stable front door and a yellow front door.
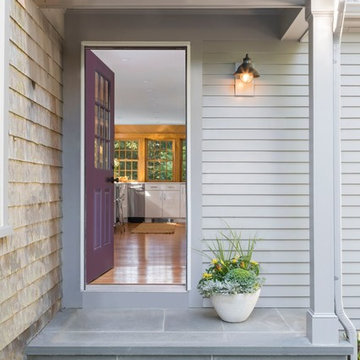
Abby Grattan - Grattan Imaging
This is an example of a classic front door in Boston with grey walls, a single front door, a purple front door and grey floors.
This is an example of a classic front door in Boston with grey walls, a single front door, a purple front door and grey floors.
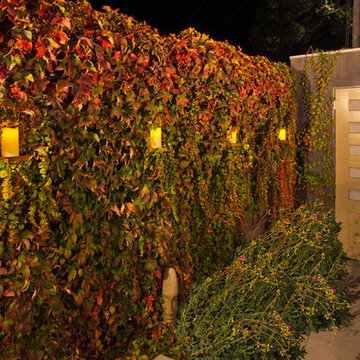
This is an example of a medium sized modern hallway in San Francisco with grey walls, concrete flooring, a single front door and a yellow front door.
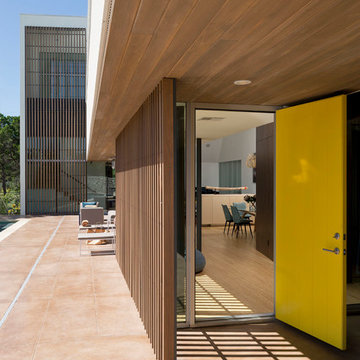
A 6' soffit provides for a covered entry experience for our clients guests. The ceiling is covered in select grade cypress, as well as, the rain screen. The concrete patio is stained and surrounds the pool on three sides. A splash of color is provided with the yellow front door. The stairwell is shaded by 2x4 cypress rainscreen as well.
Photo by Paul Bardagjy

Design ideas for a contemporary foyer in Brisbane with green walls, a double front door, a yellow front door, white floors and wallpapered walls.
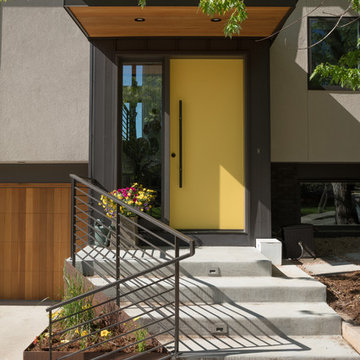
Contemporary front door in Denver with grey walls, concrete flooring, a single front door, a yellow front door and grey floors.
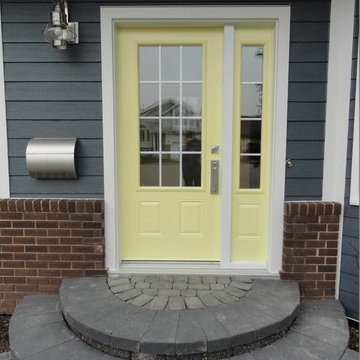
S.I.S. Supply Install Services Ltd.
Inspiration for a small classic front door in Calgary with blue walls, a single front door and a yellow front door.
Inspiration for a small classic front door in Calgary with blue walls, a single front door and a yellow front door.
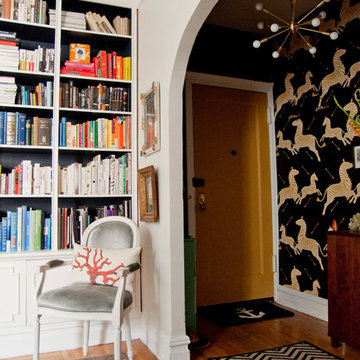
Bohemian hallway in New York with medium hardwood flooring, a single front door and a yellow front door.
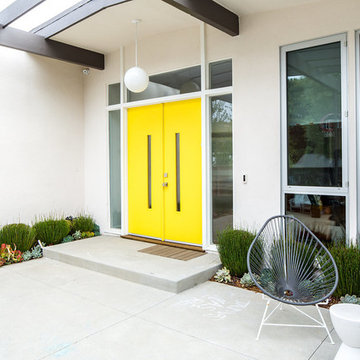
Marisa Vitale Photography
Retro front door in Los Angeles with white walls, concrete flooring, a double front door, a yellow front door and grey floors.
Retro front door in Los Angeles with white walls, concrete flooring, a double front door, a yellow front door and grey floors.
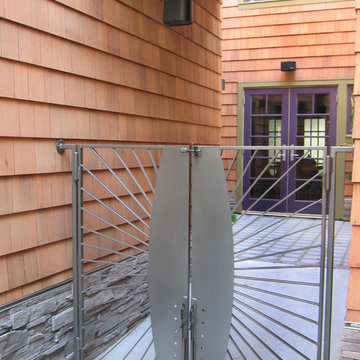
Phil Rossington
Design ideas for an eclectic porch in San Francisco with a double front door and a purple front door.
Design ideas for an eclectic porch in San Francisco with a double front door and a purple front door.
Entrance with a Purple Front Door and a Yellow Front Door Ideas and Designs
1