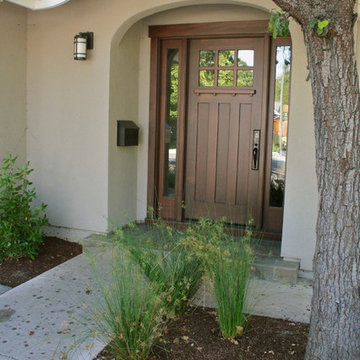Entrance with a Red Front Door and a Dark Wood Front Door Ideas and Designs
Refine by:
Budget
Sort by:Popular Today
1 - 20 of 19,477 photos
Item 1 of 3

Design ideas for a large classic foyer in New York with medium hardwood flooring, white walls, a double front door, a dark wood front door and brown floors.

Large traditional foyer in Orlando with beige walls, a double front door, a dark wood front door, beige floors and limestone flooring.

Inspiration for a traditional boot room in Boston with a single front door, a dark wood front door and yellow walls.

Inspiration for a small traditional front door in New York with pink walls, porcelain flooring, a double front door, a dark wood front door, multi-coloured floors and wallpapered walls.

The large angled garage, double entry door, bay window and arches are the welcoming visuals to this exposed ranch. Exterior thin veneer stone, the James Hardie Timberbark siding and the Weather Wood shingles accented by the medium bronze metal roof and white trim windows are an eye appealing color combination. Impressive double transom entry door with overhead timbers and side by side double pillars.
(Ryan Hainey)

Front door is a pair of 36" x 96" x 2 1/4" DSA Master Crafted Door with 3-point locking mechanism, (6) divided lites, and (1) raised panel at lower part of the doors in knotty alder. Photo by Mike Kaskel

Design ideas for a medium sized farmhouse boot room in Richmond with white walls, a single front door, a dark wood front door, grey floors and porcelain flooring.

Front door/ Great Room entry - hidden doors are located on either side of the front door to conceal coat closets.
Photography: Garett + Carrie Buell of Studiobuell/ studiobuell.com

Marcell Puzsar, Bright Room Photography
Small farmhouse foyer in San Francisco with white walls, medium hardwood flooring, a single front door, a dark wood front door and brown floors.
Small farmhouse foyer in San Francisco with white walls, medium hardwood flooring, a single front door, a dark wood front door and brown floors.
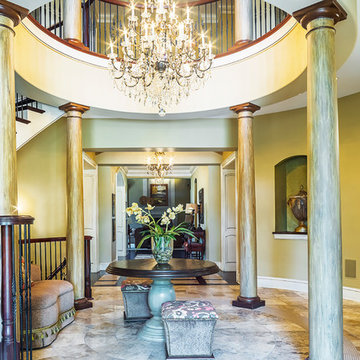
Rolfe Hokanson
Design ideas for an expansive traditional foyer in Other with grey walls, travertine flooring, a double front door and a dark wood front door.
Design ideas for an expansive traditional foyer in Other with grey walls, travertine flooring, a double front door and a dark wood front door.

The front entry includes a built-in bench and storage for the family's shoes. Photographer: Tyler Chartier
Medium sized retro foyer in San Francisco with a single front door, a dark wood front door, white walls and dark hardwood flooring.
Medium sized retro foyer in San Francisco with a single front door, a dark wood front door, white walls and dark hardwood flooring.

Inspiration for a large classic foyer in Denver with porcelain flooring, a single front door and a dark wood front door.

Wrap around front porch - relax, read or socialize here - plenty of space for furniture and seating
Traditional porch in Chicago with a single front door and a dark wood front door.
Traditional porch in Chicago with a single front door and a dark wood front door.
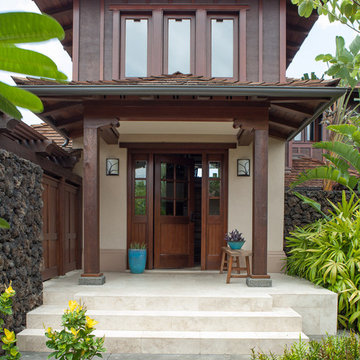
David Duncan Livingston
Photo of a medium sized world-inspired entrance in Hawaii with beige walls, a single front door and a dark wood front door.
Photo of a medium sized world-inspired entrance in Hawaii with beige walls, a single front door and a dark wood front door.
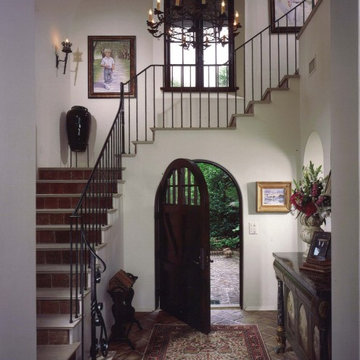
Design ideas for a mediterranean foyer in Atlanta with a single front door and a dark wood front door.

Custom mahogany double doors and hand cut stone for exterior masonry
combined with stained cedar shingles
This is an example of a traditional entrance in New York with a double front door and a dark wood front door.
This is an example of a traditional entrance in New York with a double front door and a dark wood front door.
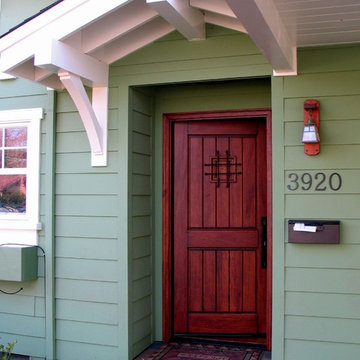
Traditional entrance in San Francisco with a single front door and a dark wood front door.

The Balanced House was initially designed to investigate simple modular architecture which responded to the ruggedness of its Australian landscape setting.
This dictated elevating the house above natural ground through the construction of a precast concrete base to accentuate the rise and fall of the landscape. The concrete base is then complimented with the sharp lines of Linelong metal cladding and provides a deliberate contrast to the soft landscapes that surround the property.
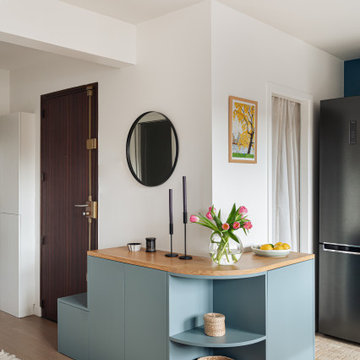
Le meuble d'entrée marquant la transition avec l'espace cuisine
Inspiration for a medium sized scandinavian foyer in Paris with blue walls, light hardwood flooring, a single front door and a dark wood front door.
Inspiration for a medium sized scandinavian foyer in Paris with blue walls, light hardwood flooring, a single front door and a dark wood front door.
Entrance with a Red Front Door and a Dark Wood Front Door Ideas and Designs
1
