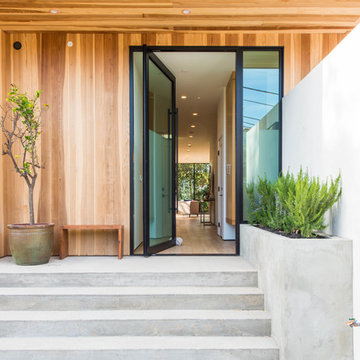Entrance with a Red Front Door and a Glass Front Door Ideas and Designs
Refine by:
Budget
Sort by:Popular Today
121 - 140 of 9,795 photos
Item 1 of 3

Large contemporary front door in Other with white walls, ceramic flooring, a pivot front door, beige floors and a glass front door.
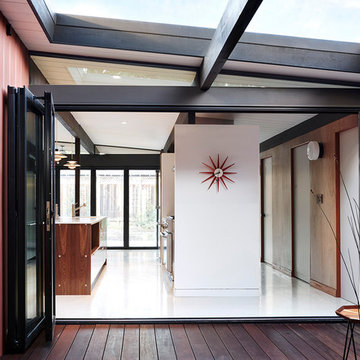
Jean Bai, Konstrukt Photo
This is an example of a small midcentury foyer in San Francisco with red walls, vinyl flooring, a glass front door and white floors.
This is an example of a small midcentury foyer in San Francisco with red walls, vinyl flooring, a glass front door and white floors.
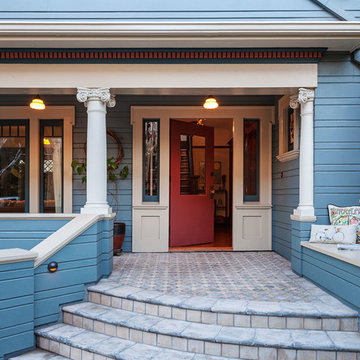
Photo By: Michele Lee Wilson
Photo of a classic entrance in San Francisco with a single front door and a red front door.
Photo of a classic entrance in San Francisco with a single front door and a red front door.

Photo of a traditional hallway in Charlotte with beige walls, a double front door, a glass front door and beige floors.

The Grand stone clad entry with glass and wrought frame doors.
Zoon Media
This is an example of a large farmhouse front door in Calgary with multi-coloured walls, limestone flooring, a double front door, a glass front door and beige floors.
This is an example of a large farmhouse front door in Calgary with multi-coloured walls, limestone flooring, a double front door, a glass front door and beige floors.
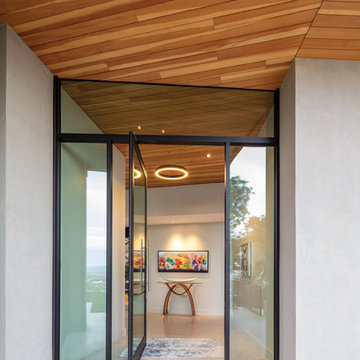
Contemporary front door in Phoenix with white walls, a pivot front door and a glass front door.
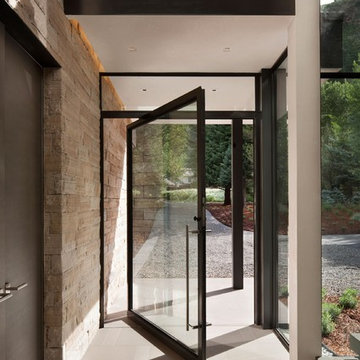
Fork River Residence by architects Rich Pavcek and Charles Cunniffe. Thermally broken steel windows and steel-and-glass pivot door by Dynamic Architectural. Photography by David O. Marlow.
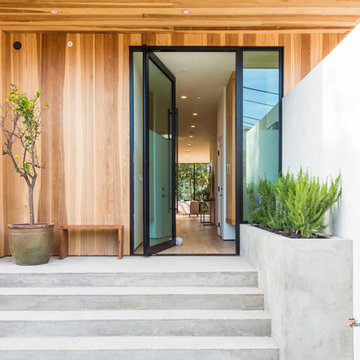
Photo of a contemporary front door in Houston with brown walls, concrete flooring, a pivot front door, a glass front door and grey floors.

The clients bought a new construction house in Bay Head, NJ with an architectural style that was very traditional and quite formal, not beachy. For our design process I created the story that the house was owned by a successful ship captain who had traveled the world and brought back furniture and artifacts for his home. The furniture choices were mainly based on English style pieces and then we incorporated a lot of accessories from Asia and Africa. The only nod we really made to “beachy” style was to do some art with beach scenes and/or bathing beauties (original painting in the study) (vintage series of black and white photos of 1940’s bathing scenes, not shown) ,the pillow fabric in the family room has pictures of fish on it , the wallpaper in the study is actually sand dollars and we did a seagull wallpaper in the downstairs bath (not shown).
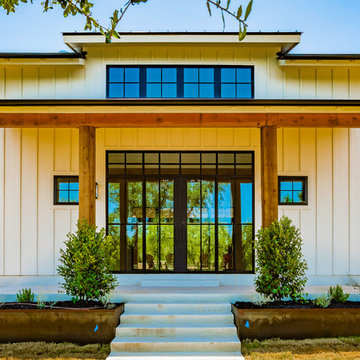
Country entrance in Austin with white walls, concrete flooring, a double front door, a glass front door and grey floors.
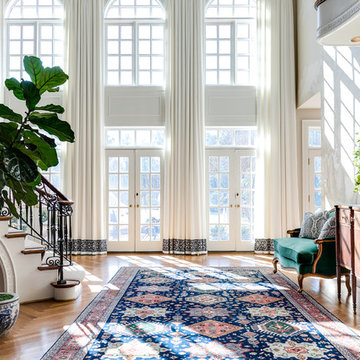
Photo of a traditional foyer in Richmond with medium hardwood flooring, a double front door and a glass front door.
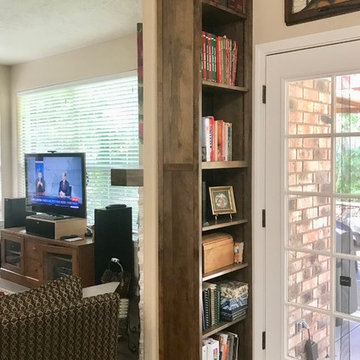
Photo of a medium sized traditional front door in Albuquerque with beige walls, medium hardwood flooring, a single front door, a glass front door and brown floors.
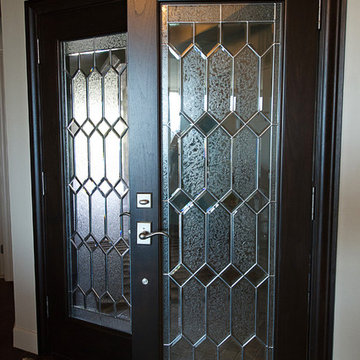
Design ideas for a medium sized front door in Tampa with blue walls, dark hardwood flooring, a double front door, a glass front door and brown floors.
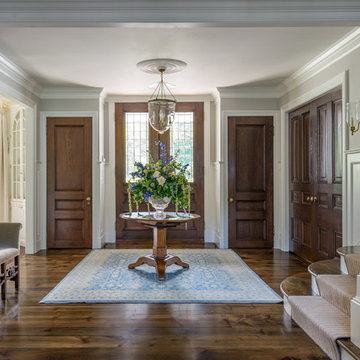
Photo of a traditional foyer in Boston with grey walls, dark hardwood flooring, a double front door and a glass front door.
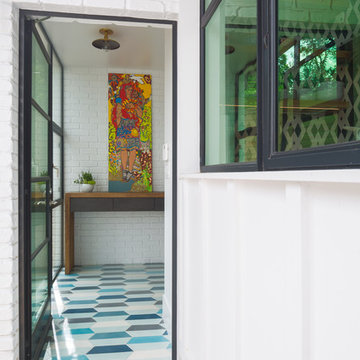
Leonid Furmansky Photography
Restructure Studio is dedicated to making sustainable design accessible to homeowners as well as building professionals in the residential construction industry.
Restructure Studio is a full service architectural design firm located in Austin and serving the Central Texas area. Feel free to contact us with any questions!

Added cabinetry for each of the family members and created areas above for added storage.
Patterned porcelain tiles were selected to add warmth and a traditional touch that blended well with the wood floor.
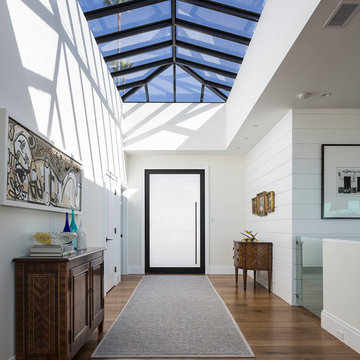
Inspiration for a contemporary hallway in Boise with white walls, medium hardwood flooring, a pivot front door, a glass front door and brown floors.
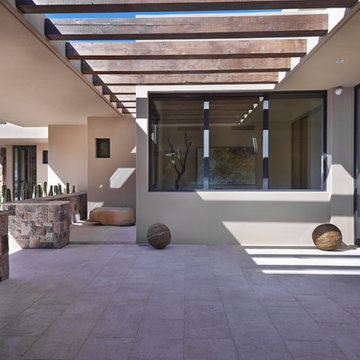
Robin Stancliff
Large vestibule in Other with beige walls, limestone flooring, a pivot front door, a glass front door and beige floors.
Large vestibule in Other with beige walls, limestone flooring, a pivot front door, a glass front door and beige floors.
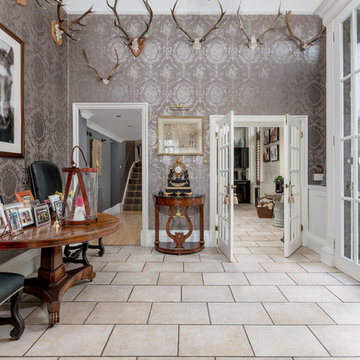
Bohemian foyer in Other with metallic walls, a double front door, beige floors and a glass front door.
Entrance with a Red Front Door and a Glass Front Door Ideas and Designs
7
