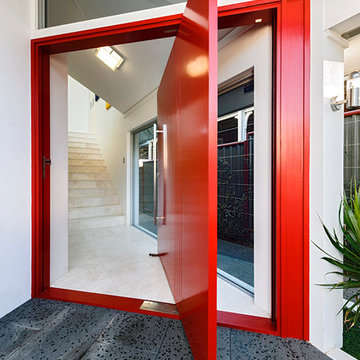Entrance with a Red Front Door and a Medium Wood Front Door Ideas and Designs
Refine by:
Budget
Sort by:Popular Today
1 - 20 of 17,356 photos
Item 1 of 3

Nestled into a hillside, this timber-framed family home enjoys uninterrupted views out across the countryside of the North Downs. A newly built property, it is an elegant fusion of traditional crafts and materials with contemporary design.
Our clients had a vision for a modern sustainable house with practical yet beautiful interiors, a home with character that quietly celebrates the details. For example, where uniformity might have prevailed, over 1000 handmade pegs were used in the construction of the timber frame.
The building consists of three interlinked structures enclosed by a flint wall. The house takes inspiration from the local vernacular, with flint, black timber, clay tiles and roof pitches referencing the historic buildings in the area.
The structure was manufactured offsite using highly insulated preassembled panels sourced from sustainably managed forests. Once assembled onsite, walls were finished with natural clay plaster for a calming indoor living environment.
Timber is a constant presence throughout the house. At the heart of the building is a green oak timber-framed barn that creates a warm and inviting hub that seamlessly connects the living, kitchen and ancillary spaces. Daylight filters through the intricate timber framework, softly illuminating the clay plaster walls.
Along the south-facing wall floor-to-ceiling glass panels provide sweeping views of the landscape and open on to the terrace.
A second barn-like volume staggered half a level below the main living area is home to additional living space, a study, gym and the bedrooms.
The house was designed to be entirely off-grid for short periods if required, with the inclusion of Tesla powerpack batteries. Alongside underfloor heating throughout, a mechanical heat recovery system, LED lighting and home automation, the house is highly insulated, is zero VOC and plastic use was minimised on the project.
Outside, a rainwater harvesting system irrigates the garden and fields and woodland below the house have been rewilded.
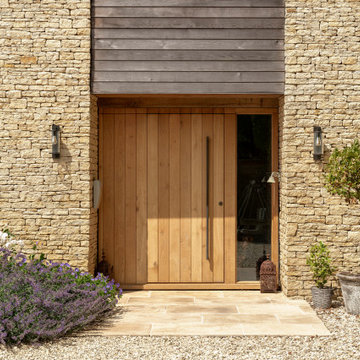
Design ideas for a rural entrance in Wiltshire with a single front door and a medium wood front door.
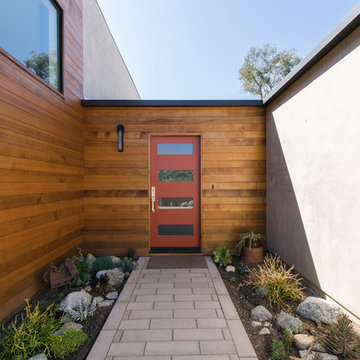
Medium sized contemporary front door in Los Angeles with grey walls, a single front door and a red front door.

Design ideas for a large modern front door in Los Angeles with a medium wood front door, white walls, concrete flooring, a pivot front door and grey floors.

The grand entry sets the tone as you enter this fresh modern farmhouse with high ceilings, clerestory windows, rustic wood tones with an air of European flavor. The large-scale original artwork compliments a trifecta of iron furnishings and the multi-pendant light fixture.
For more photos of this project visit our website: https://wendyobrienid.com.

From grand estates, to exquisite country homes, to whole house renovations, the quality and attention to detail of a "Significant Homes" custom home is immediately apparent. Full time on-site supervision, a dedicated office staff and hand picked professional craftsmen are the team that take you from groundbreaking to occupancy. Every "Significant Homes" project represents 45 years of luxury homebuilding experience, and a commitment to quality widely recognized by architects, the press and, most of all....thoroughly satisfied homeowners. Our projects have been published in Architectural Digest 6 times along with many other publications and books. Though the lion share of our work has been in Fairfield and Westchester counties, we have built homes in Palm Beach, Aspen, Maine, Nantucket and Long Island.
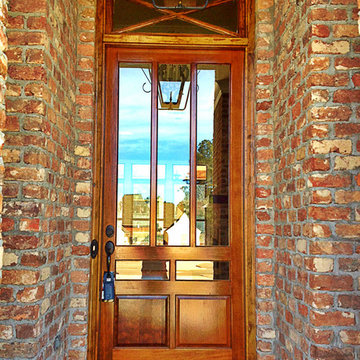
Photo of a medium sized traditional front door in Jackson with a medium wood front door.

Interior Design: Vivid Interior
Builder: Hendel Homes
Photography: LandMark Photography
Design ideas for a medium sized classic boot room in Minneapolis with beige walls, slate flooring, a single front door and a medium wood front door.
Design ideas for a medium sized classic boot room in Minneapolis with beige walls, slate flooring, a single front door and a medium wood front door.

White Oak screen and planks for doors. photo by Whit Preston
Inspiration for a retro foyer in Austin with white walls, concrete flooring, a double front door and a medium wood front door.
Inspiration for a retro foyer in Austin with white walls, concrete flooring, a double front door and a medium wood front door.

Gordon Gregory
Photo of a large rustic boot room in New York with white walls, slate flooring, a single front door, a medium wood front door and brown floors.
Photo of a large rustic boot room in New York with white walls, slate flooring, a single front door, a medium wood front door and brown floors.
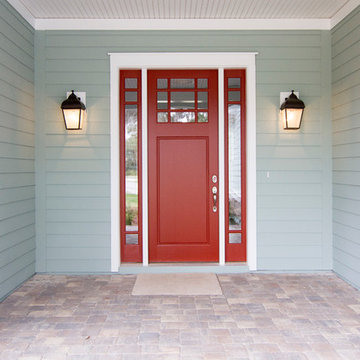
Glenn Layton Homes, LLC, "Building Your Coastal Lifestyle"
This is an example of a coastal front door in Jacksonville with a single front door and a red front door.
This is an example of a coastal front door in Jacksonville with a single front door and a red front door.
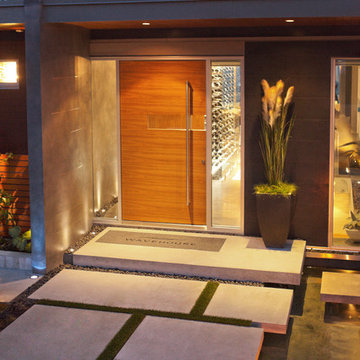
Inspiration for a contemporary front door in Vancouver with a pivot front door and a medium wood front door.
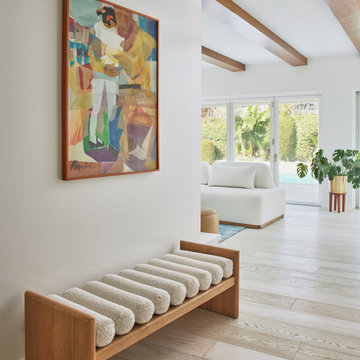
This full home mid-century remodel project is in an affluent community perched on the hills known for its spectacular views of Los Angeles. Our retired clients were returning to sunny Los Angeles from South Carolina. Amidst the pandemic, they embarked on a two-year-long remodel with us - a heartfelt journey to transform their residence into a personalized sanctuary.
Opting for a crisp white interior, we provided the perfect canvas to showcase the couple's legacy art pieces throughout the home. Carefully curating furnishings that complemented rather than competed with their remarkable collection. It's minimalistic and inviting. We created a space where every element resonated with their story, infusing warmth and character into their newly revitalized soulful home.

Design ideas for a medium sized victorian front door in London with blue walls, ceramic flooring, a single front door, a red front door, blue floors, a vaulted ceiling, panelled walls and a dado rail.
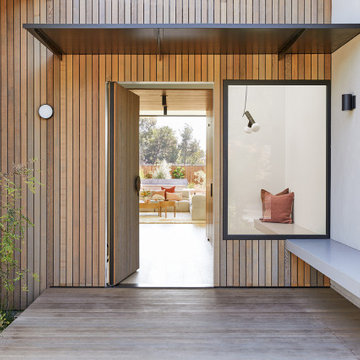
Large modern front door in San Francisco with a pivot front door, a medium wood front door and wood walls.

Design ideas for a large contemporary front door in Miami with multi-coloured walls, porcelain flooring, a pivot front door, a medium wood front door and grey floors.

Large Mud Room with lots of storage and hand-washing station!
Inspiration for a large rural boot room in Chicago with white walls, brick flooring, a single front door, a medium wood front door and red floors.
Inspiration for a large rural boot room in Chicago with white walls, brick flooring, a single front door, a medium wood front door and red floors.
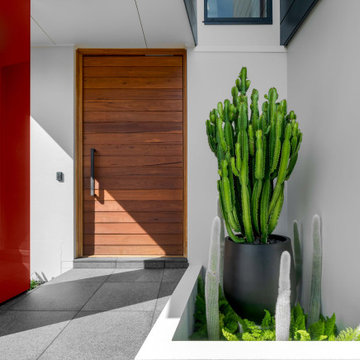
Inspiration for a large contemporary front door in Sydney with white walls, a single front door, a medium wood front door and grey floors.
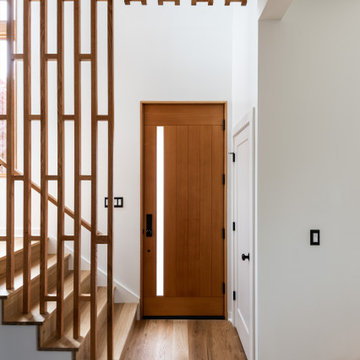
Photo by Andrew Giammarco.
Inspiration for a small modern foyer in Seattle with white walls, light hardwood flooring, a single front door and a medium wood front door.
Inspiration for a small modern foyer in Seattle with white walls, light hardwood flooring, a single front door and a medium wood front door.
Entrance with a Red Front Door and a Medium Wood Front Door Ideas and Designs
1
