Entrance with Orange Walls and a Single Front Door Ideas and Designs
Refine by:
Budget
Sort by:Popular Today
1 - 20 of 227 photos
Item 1 of 3
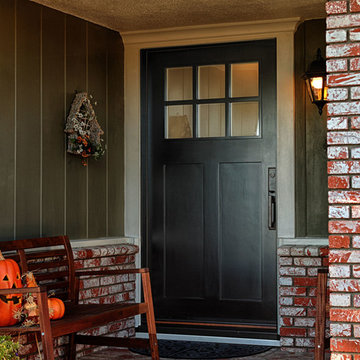
Craftsman style 42" entry door with no shelf. Jeld-Wen Model A-362 Aurora fiberglass with Frosted glass top light. Split finish - Factory painted black exterior and Eggshell interior.
Emtek Wilshire oil rubbed bronze Hardware. Installed in Fullerton, CA home.
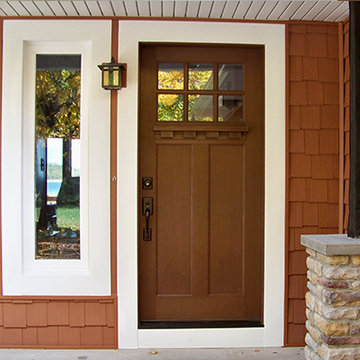
Photo of a medium sized traditional front door in Other with orange walls, concrete flooring, a single front door and a dark wood front door.

Design ideas for a medium sized retro front door in Sussex with orange walls, light hardwood flooring, a single front door, a metal front door, brown floors, panelled walls and a feature wall.
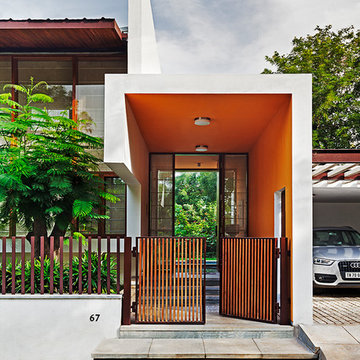
Shamanth Patil J
Inspiration for a contemporary front door in Bengaluru with orange walls, concrete flooring, grey floors and a single front door.
Inspiration for a contemporary front door in Bengaluru with orange walls, concrete flooring, grey floors and a single front door.

The transitional style of the interior of this remodeled shingle style home in Connecticut hits all of the right buttons for todays busy family. The sleek white and gray kitchen is the centerpiece of The open concept great room which is the perfect size for large family gatherings, but just cozy enough for a family of four to enjoy every day. The kids have their own space in addition to their small but adequate bedrooms whch have been upgraded with built ins for additional storage. The master suite is luxurious with its marble bath and vaulted ceiling with a sparkling modern light fixture and its in its own wing for additional privacy. There are 2 and a half baths in addition to the master bath, and an exercise room and family room in the finished walk out lower level.
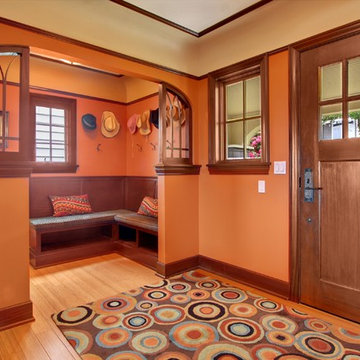
craftsman, crown molding, arches, sitting room, built-ins
Design ideas for a traditional front door in Seattle with orange walls, medium hardwood flooring, a single front door and a dark wood front door.
Design ideas for a traditional front door in Seattle with orange walls, medium hardwood flooring, a single front door and a dark wood front door.
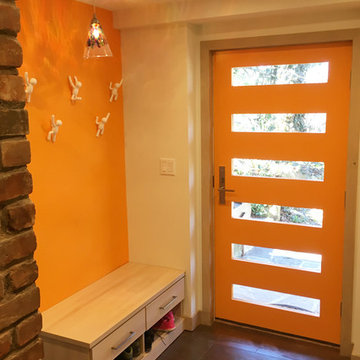
Design ideas for a medium sized contemporary boot room in New York with a single front door, an orange front door, orange walls and brown floors.
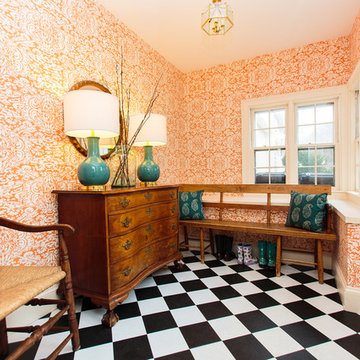
Inspiration for a traditional boot room in Boston with orange walls, a single front door, a white front door, multi-coloured floors and feature lighting.
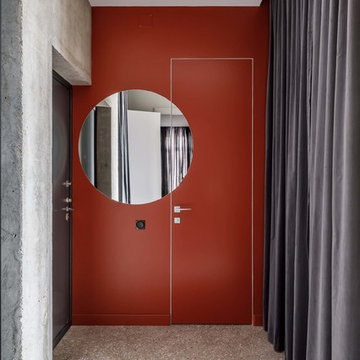
Photo of a contemporary front door in Other with orange walls, terrazzo flooring, a single front door, a black front door and grey floors.
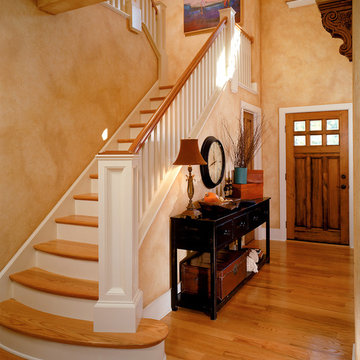
Inspiration for a traditional entrance in New York with orange walls, a single front door and a medium wood front door.

Color and functionality makes this added mudroom special. Photography by Pete Weigley
This is an example of a contemporary boot room in New York with orange walls, a single front door, a white front door, grey floors and a feature wall.
This is an example of a contemporary boot room in New York with orange walls, a single front door, a white front door, grey floors and a feature wall.
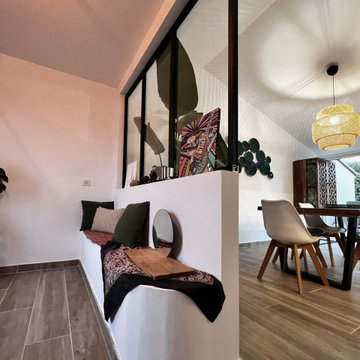
Création et agencement d'une extension pour ensuite réaménager l'espace de vie existant.
Création d'une entrée semi cloisonnée avec verrière atelier, donnant accès sur la salle à manger.
Une ouverture de 3,20 m a été ensuite créée à partir d'une porte fenêtre existante pour lier le tout à l'espace de vie.
L'espace salon a été réaménagé autrement, sa nouvelle disposition permettant d'avoir un salon plus grand et agréable à vivre.
Pour relever le tout, une touche de terracotta a été apportée dans l'entrée, sur l'ouverture, ainsi que sur le mur TV, toujours dans le souci de créer un lien entre les deux espaces.
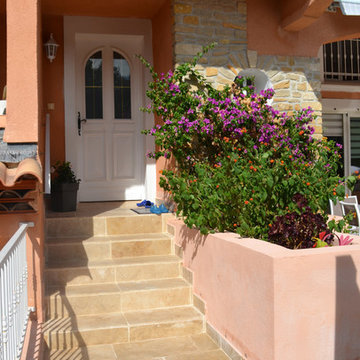
Inspiration for a small mediterranean front door in Other with orange walls, travertine flooring, a single front door and beige floors.
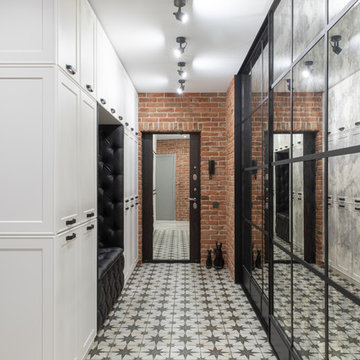
Photo of a medium sized urban front door in Other with orange walls, porcelain flooring, a single front door, a black front door and white floors.
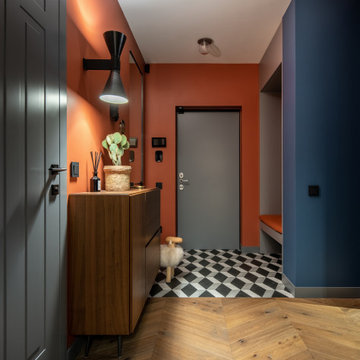
Inspiration for a large contemporary front door in Other with orange walls, ceramic flooring, a single front door, a grey front door and multi-coloured floors.
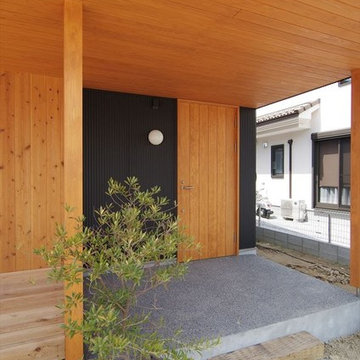
Design ideas for a modern front door in Other with orange walls, concrete flooring, a single front door and a medium wood front door.
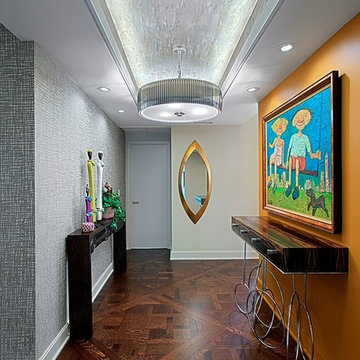
Photo of a medium sized contemporary foyer in Chicago with orange walls, dark hardwood flooring, a single front door and a white front door.
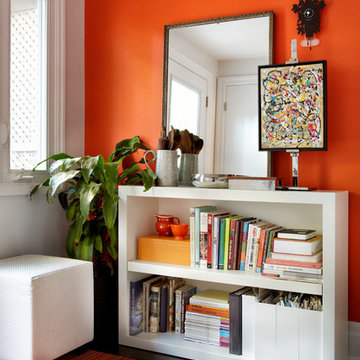
Small contemporary boot room in Toronto with orange walls, dark hardwood flooring, a single front door and a black front door.
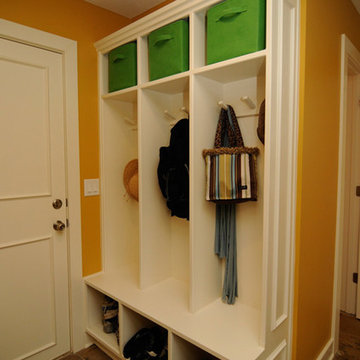
Design ideas for a small classic boot room in Kansas City with orange walls, laminate floors, a single front door, a white front door and brown floors.
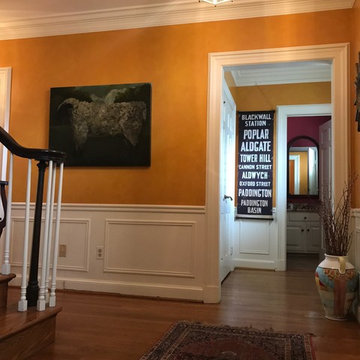
photo by Deborah Weir
This is an example of a medium sized traditional foyer in DC Metro with orange walls, light hardwood flooring, a single front door and a black front door.
This is an example of a medium sized traditional foyer in DC Metro with orange walls, light hardwood flooring, a single front door and a black front door.
Entrance with Orange Walls and a Single Front Door Ideas and Designs
1