Entrance with a Sliding Front Door and a Timber Clad Ceiling Ideas and Designs
Refine by:
Budget
Sort by:Popular Today
1 - 20 of 31 photos
Item 1 of 3
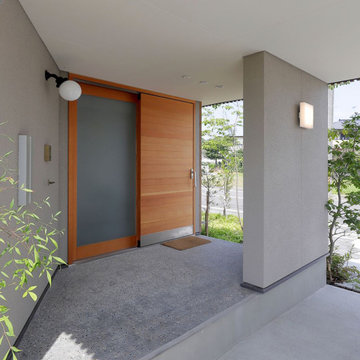
玉砂利の洗い出し床の玄関ポーチ
断熱性のの高い木製の引き戸がアクセント
Medium sized front door in Other with grey walls, a sliding front door, a medium wood front door, grey floors and a timber clad ceiling.
Medium sized front door in Other with grey walls, a sliding front door, a medium wood front door, grey floors and a timber clad ceiling.

Photo of a world-inspired hallway in Nagoya with grey walls, concrete flooring, a sliding front door, a dark wood front door, grey floors, a timber clad ceiling and tongue and groove walls.
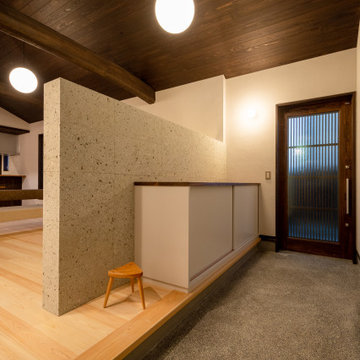
Photo of an entrance in Other with white walls, a sliding front door, a black front door, grey floors and a timber clad ceiling.
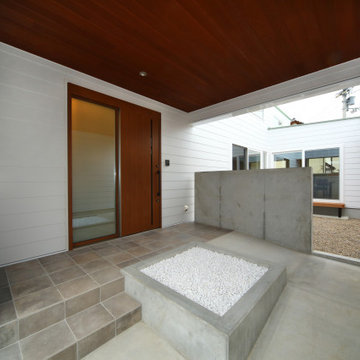
玄関アプローチには階段とスロープを付けました。
コンクリートの腰壁で中庭との空間を仕切っています。
枯山水のような白砂利を敷いた場所は季節によってか変わる風景にするため、花を生けたり盆栽を置いたりいろいろ楽しみます。中庭もこれから植栽が施されますので、楽しみです。
Photo of a modern foyer in Other with white walls, granite flooring, a sliding front door, a medium wood front door, grey floors and a timber clad ceiling.
Photo of a modern foyer in Other with white walls, granite flooring, a sliding front door, a medium wood front door, grey floors and a timber clad ceiling.
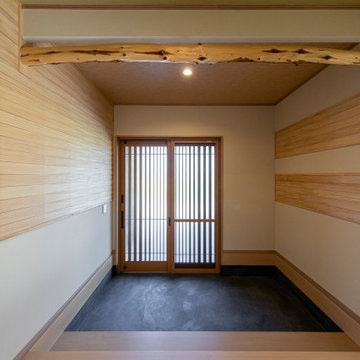
玄関はカラーモルタルで
和の心地よさを表現。
土間の雰囲気を大切に。
ナチュラルモダンを基調にしたデザインの中に
天井付近に垂れ壁と程よい変木を提案。
Photo of a medium sized hallway in Other with beige walls, a sliding front door, a medium wood front door, black floors and a timber clad ceiling.
Photo of a medium sized hallway in Other with beige walls, a sliding front door, a medium wood front door, black floors and a timber clad ceiling.
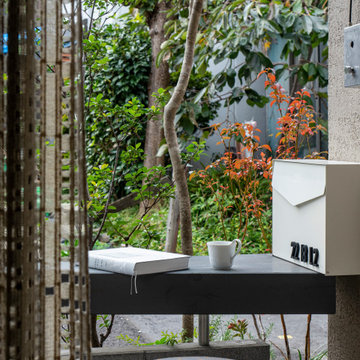
玄関前のカウンターは帰宅時の荷物置き場やリモートワーク中の休憩スペースなどとして使っている
Photo of a small world-inspired foyer in Tokyo with beige walls, concrete flooring, a sliding front door, a brown front door, grey floors and a timber clad ceiling.
Photo of a small world-inspired foyer in Tokyo with beige walls, concrete flooring, a sliding front door, a brown front door, grey floors and a timber clad ceiling.

階段から見おろす土間。
Photo by Masao Nishikawa
Medium sized modern entrance in Tokyo Suburbs with white walls, tongue and groove walls, concrete flooring, a sliding front door, a grey front door, grey floors and a timber clad ceiling.
Medium sized modern entrance in Tokyo Suburbs with white walls, tongue and groove walls, concrete flooring, a sliding front door, a grey front door, grey floors and a timber clad ceiling.

Très belle réalisation d'une Tiny House sur Lacanau fait par l’entreprise Ideal Tiny.
A la demande du client, le logement a été aménagé avec plusieurs filets LoftNets afin de rentabiliser l’espace, sécuriser l’étage et créer un espace de relaxation suspendu permettant de converser un maximum de luminosité dans la pièce.
Références : Deux filets d'habitation noirs en mailles tressées 15 mm pour la mezzanine et le garde-corps à l’étage et un filet d'habitation beige en mailles tressées 45 mm pour la terrasse extérieure.
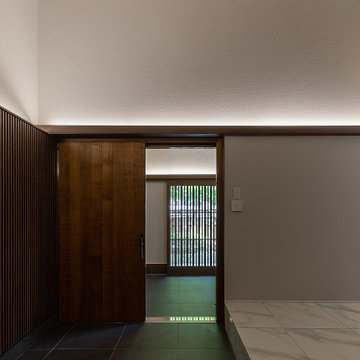
数寄屋建築真壁造りでは断熱などの性能が著しく低いので数寄屋の痕跡を消し去り、大壁工法として高性能断熱材を充填しました。2階の廊下に繋がる吹抜けはそのまま残すも天井ルーバー、間接照明、で雰囲気を一新、新しい和モダンの空間に造り替えました。
Design ideas for a large world-inspired hallway in Osaka with white walls, ceramic flooring, a sliding front door, a brown front door, white floors, a timber clad ceiling and wallpapered walls.
Design ideas for a large world-inspired hallway in Osaka with white walls, ceramic flooring, a sliding front door, a brown front door, white floors, a timber clad ceiling and wallpapered walls.
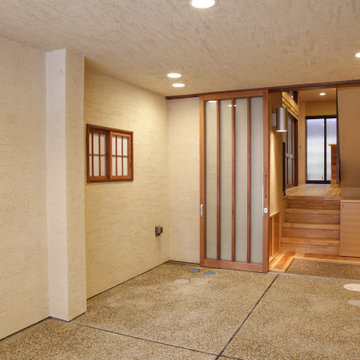
Modern entrance in Kyoto with white walls, a sliding front door, a medium wood front door, beige floors, a timber clad ceiling and tongue and groove walls.
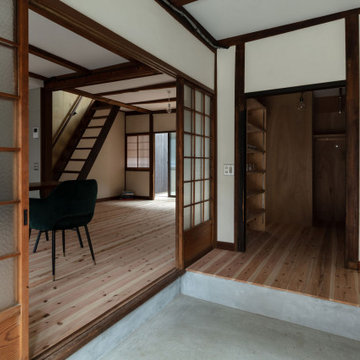
玄関土間。正面の納戸は居間側からも使える動線。(撮影:笹倉洋平)
This is an example of a small rustic hallway in Kyoto with white walls, concrete flooring, a sliding front door, a light wood front door, grey floors, a timber clad ceiling and tongue and groove walls.
This is an example of a small rustic hallway in Kyoto with white walls, concrete flooring, a sliding front door, a light wood front door, grey floors, a timber clad ceiling and tongue and groove walls.
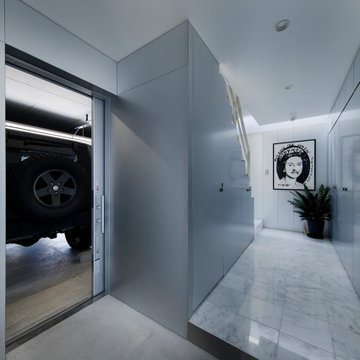
玄関へはガレージからも直接アクセスでき、外部からもアクセスできる2ウェイになっています。階段下にトイレがあります。奥にはボリュームのズレを利用したトップライトからの光が落ちています。
This is an example of a small modern hallway in Tokyo with metallic walls, concrete flooring, a sliding front door, a metal front door, grey floors, a timber clad ceiling and panelled walls.
This is an example of a small modern hallway in Tokyo with metallic walls, concrete flooring, a sliding front door, a metal front door, grey floors, a timber clad ceiling and panelled walls.
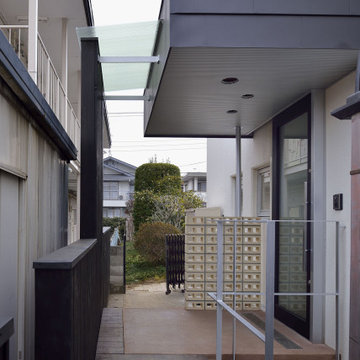
エントランスのスロープ−1。親世帯の高齢化を考慮して車椅子対応とした
Medium sized contemporary front door in Other with white walls, a sliding front door, a black front door, brown floors and a timber clad ceiling.
Medium sized contemporary front door in Other with white walls, a sliding front door, a black front door, brown floors and a timber clad ceiling.
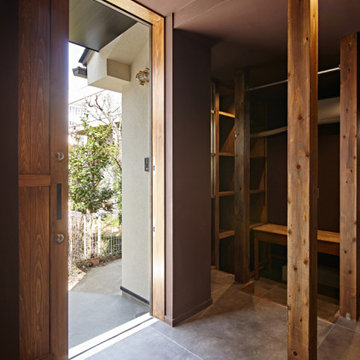
This is an example of a medium sized contemporary boot room in Other with brown walls, ceramic flooring, a sliding front door, a medium wood front door, grey floors, a timber clad ceiling and tongue and groove walls.
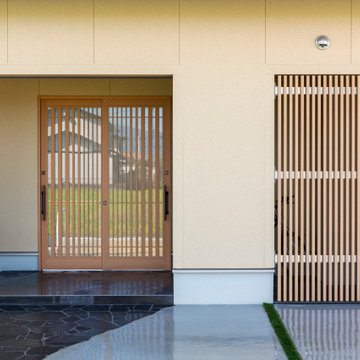
玄関とその横に続く格子は通り土間の半屋外空間。
暮らしの空間を拡張する間取りとデザインの仕掛け。
This is an example of a medium sized hallway in Other with beige walls, a sliding front door, a medium wood front door, black floors and a timber clad ceiling.
This is an example of a medium sized hallway in Other with beige walls, a sliding front door, a medium wood front door, black floors and a timber clad ceiling.
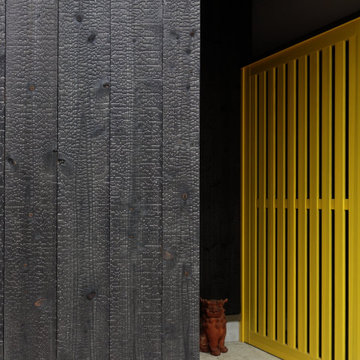
焼杉と黄色い木製格子戸の詳細。
Inspiration for a medium sized contemporary front door in Other with black walls, limestone flooring, a sliding front door, a yellow front door, beige floors, a timber clad ceiling and wood walls.
Inspiration for a medium sized contemporary front door in Other with black walls, limestone flooring, a sliding front door, a yellow front door, beige floors, a timber clad ceiling and wood walls.
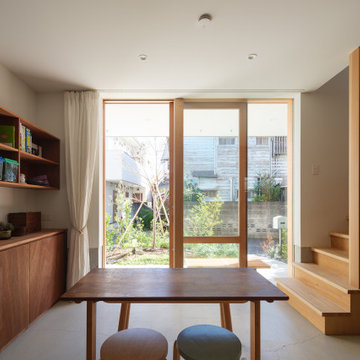
縁側テラスから庭へ繋がる、多目的な土間
1階は庭に開放できる土間空間としました。土間は玄関、接客スペース、工作室などを兼ねる多目的なスペースで、2階のプライベートなリビングに対してオープンな第二のリビングスペースとなります。
写真:西川公朗
Inspiration for a medium sized modern front door in Tokyo with white walls, concrete flooring, a sliding front door, a medium wood front door, white floors, a timber clad ceiling and tongue and groove walls.
Inspiration for a medium sized modern front door in Tokyo with white walls, concrete flooring, a sliding front door, a medium wood front door, white floors, a timber clad ceiling and tongue and groove walls.
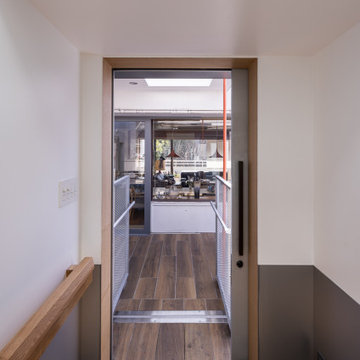
EVホール2から母屋を見る。ガラス越しに食堂のテーブルが見える
This is an example of a small contemporary hallway in Yokohama with white walls, porcelain flooring, a sliding front door, a grey front door, brown floors, a timber clad ceiling and tongue and groove walls.
This is an example of a small contemporary hallway in Yokohama with white walls, porcelain flooring, a sliding front door, a grey front door, brown floors, a timber clad ceiling and tongue and groove walls.
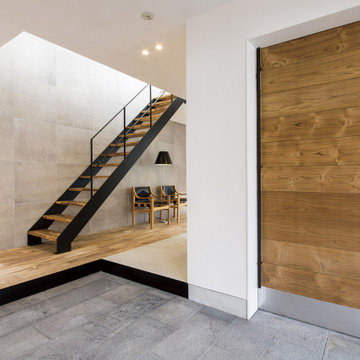
お客様を出迎えるエントランスは広々と設計し優雅な空間に。ひときわ目を惹くのが、本物の石を使用したタイルをのアクセントウォール。素材の持つ本来の表情を引き出す美しい室内インテリアです。
This is an example of a world-inspired hallway in Other with white walls, granite flooring, a sliding front door, a medium wood front door, grey floors, a timber clad ceiling and tongue and groove walls.
This is an example of a world-inspired hallway in Other with white walls, granite flooring, a sliding front door, a medium wood front door, grey floors, a timber clad ceiling and tongue and groove walls.
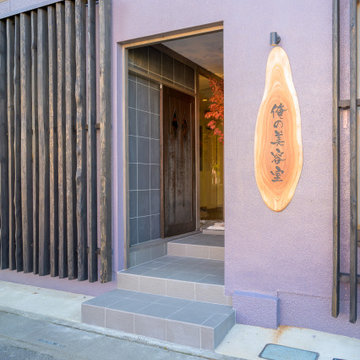
Design ideas for a small hallway in Other with black walls, porcelain flooring, a sliding front door, a black front door, black floors and a timber clad ceiling.
Entrance with a Sliding Front Door and a Timber Clad Ceiling Ideas and Designs
1