Entrance with a Sliding Front Door and Exposed Beams Ideas and Designs
Refine by:
Budget
Sort by:Popular Today
1 - 20 of 67 photos
Item 1 of 3

70年という月日を守り続けてきた農家住宅のリノベーション
建築当時の強靭な軸組みを活かし、新しい世代の住まい手の想いのこもったリノベーションとなった
夏は熱がこもり、冬は冷たい隙間風が入る環境から
開口部の改修、断熱工事や気密をはかり
夏は風が通り涼しく、冬は暖炉が燈り暖かい室内環境にした
空間動線は従来人寄せのための二間と奥の間を一体として家族の団欒と仲間と過ごせる動線とした
北側の薄暗く奥まったダイニングキッチンが明るく開放的な造りとなった
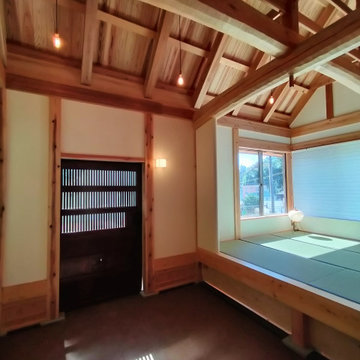
土間は三和土です。
Inspiration for a medium sized traditional hallway in Tokyo Suburbs with white walls, a sliding front door, a dark wood front door and exposed beams.
Inspiration for a medium sized traditional hallway in Tokyo Suburbs with white walls, a sliding front door, a dark wood front door and exposed beams.
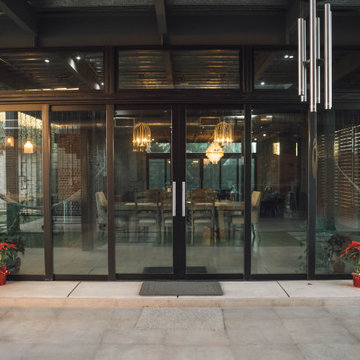
This pair of sliding doors opens conecting the interior with the extarior space in both sides of the house.
Large urban hallway in Other with grey walls, concrete flooring, a metal front door, grey floors, a sliding front door and exposed beams.
Large urban hallway in Other with grey walls, concrete flooring, a metal front door, grey floors, a sliding front door and exposed beams.
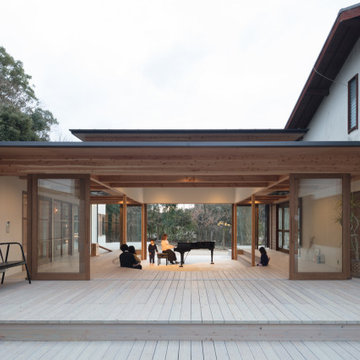
Inspiration for a medium sized scandi hallway in Fukuoka with white walls, light hardwood flooring, a sliding front door, a dark wood front door, grey floors and exposed beams.

玄関土間には薪ストーブが置かれ、寒い時のメイン暖房です。床や壁への蓄熱と吹き抜けから2階への暖気の移動とダクトファンによる2階から床下への暖気移動による床下蓄熱などで、均一な熱環境を行えるようにしています。
This is an example of a small classic hallway in Other with white walls, granite flooring, a sliding front door, a black front door, grey floors and exposed beams.
This is an example of a small classic hallway in Other with white walls, granite flooring, a sliding front door, a black front door, grey floors and exposed beams.

1階は水周り以外を、4本の柱が立つオープンな空間として作りました。柱間には建具の脱着を想定したレールなどを装備し、建具の付け外しでワンルーム空間から、四つの分節した空間(三つの子供室+玄関ホール)に様変わりできるように考えられています。1階は土間の玄関ホール奥にある開放的な螺旋階段で2・3階とつながりをもたせてあります。
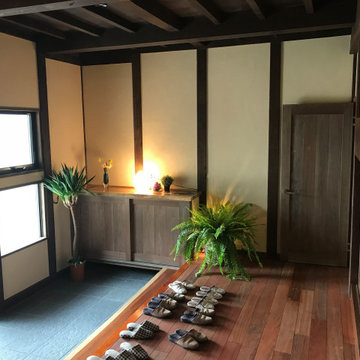
玄関。無垢フローリング、造作下駄箱。
World-inspired entrance in Other with beige walls, medium hardwood flooring, a sliding front door, a dark wood front door, beige floors and exposed beams.
World-inspired entrance in Other with beige walls, medium hardwood flooring, a sliding front door, a dark wood front door, beige floors and exposed beams.

Gentle natural light filters through a timber screened outdoor space, creating a calm and breezy undercroft entry to this inner-city cottage.
This is an example of a medium sized modern front door with black walls, concrete flooring, a sliding front door, a black front door, exposed beams and wood walls.
This is an example of a medium sized modern front door with black walls, concrete flooring, a sliding front door, a black front door, exposed beams and wood walls.
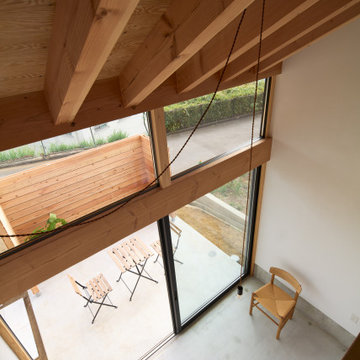
Small modern entrance in Other with white walls, concrete flooring, a sliding front door, a black front door and exposed beams.
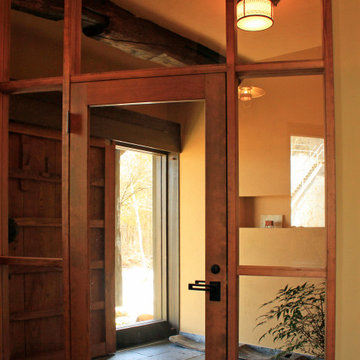
Large rustic hallway in Other with beige walls, marble flooring, a sliding front door, a dark wood front door, black floors and exposed beams.

Inspiration for a modern hallway in Other with white walls, terrazzo flooring, a sliding front door, a black front door, grey floors and exposed beams.
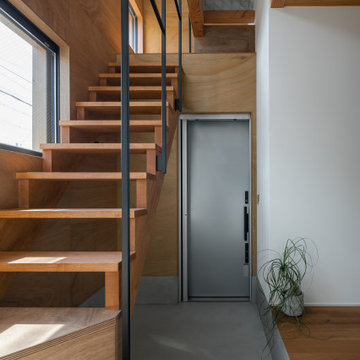
Small rustic front door in Kyoto with beige walls, medium hardwood flooring, a sliding front door, a metal front door, beige floors, exposed beams and wood walls.
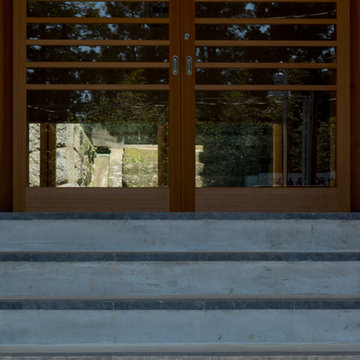
Large traditional entrance in Other with white walls, concrete flooring, a sliding front door, a medium wood front door, grey floors, exposed beams and wood walls.
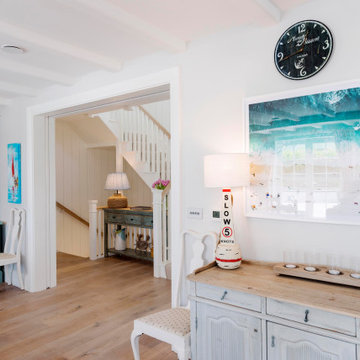
Expansive coastal foyer in Devon with white walls, medium hardwood flooring, a sliding front door, a white front door, brown floors and exposed beams.

土間、玄関は自転車や水槽を置いたり、植物を育てたりできる、多目的なスペースです。
1段上がったリビングの下は床下収納になっています。
写真:西川公朗
Design ideas for a small scandinavian hallway in Tokyo with beige walls, concrete flooring, a sliding front door, grey floors, exposed beams and wood walls.
Design ideas for a small scandinavian hallway in Tokyo with beige walls, concrete flooring, a sliding front door, grey floors, exposed beams and wood walls.
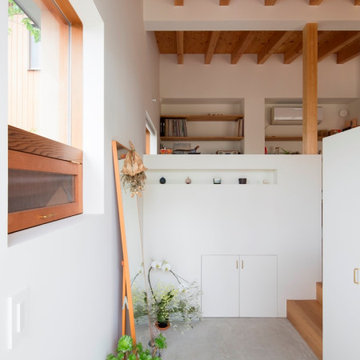
昔ながらの風情が残るのどかな地に建つ、平屋片流れのコンパクトな住まい。好きなインテリアや音楽に囲まれてのんびりと丁寧に、暮らしを楽しむプランを心掛けました。玄関をくぐると天井の登り梁がリズミカルに壁や窓と調和した心地よい空間が広がります。アイランドキッチンを中心に家族が集うLDKには好みのインテリアや観葉植物が飾られ、住まいに色どりを添えています。片流れの高い天井によってコンパクトながら家族それぞれが自由に趣味を楽しめる場所が配置されています。

玄関ホール内観−3。夜景。照明は原則、間接照明とした
Photo of a large world-inspired hallway in Other with brown walls, light hardwood flooring, a sliding front door, a light wood front door, brown floors, exposed beams and wood walls.
Photo of a large world-inspired hallway in Other with brown walls, light hardwood flooring, a sliding front door, a light wood front door, brown floors, exposed beams and wood walls.
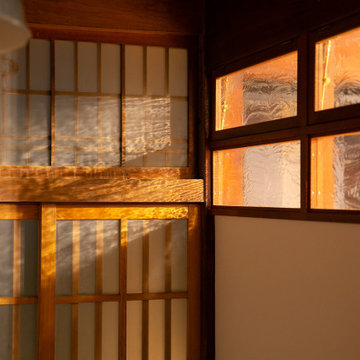
70年という月日を守り続けてきた農家住宅のリノベーション
建築当時の強靭な軸組みを活かし、新しい世代の住まい手の想いのこもったリノベーションとなった
夏は熱がこもり、冬は冷たい隙間風が入る環境から
開口部の改修、断熱工事や気密をはかり
夏は風が通り涼しく、冬は暖炉が燈り暖かい室内環境にした
空間動線は従来人寄せのための二間と奥の間を一体として家族の団欒と仲間と過ごせる動線とした
北側の薄暗く奥まったダイニングキッチンが明るく開放的な造りとなった
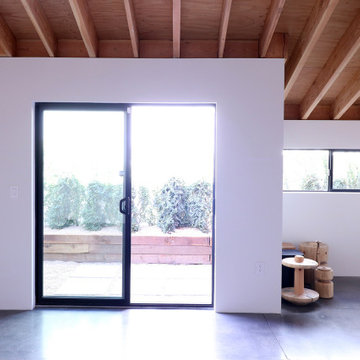
Inspiration for a modern entrance in Los Angeles with white walls, concrete flooring, a sliding front door and exposed beams.
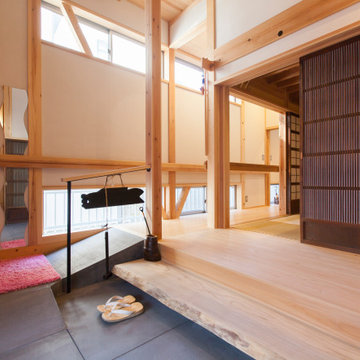
Design ideas for a small world-inspired vestibule in Other with white walls, a sliding front door, a dark wood front door, grey floors and exposed beams.
Entrance with a Sliding Front Door and Exposed Beams Ideas and Designs
1