Entrance with a Sliding Front Door and Grey Floors Ideas and Designs
Refine by:
Budget
Sort by:Popular Today
41 - 60 of 460 photos
Item 1 of 3
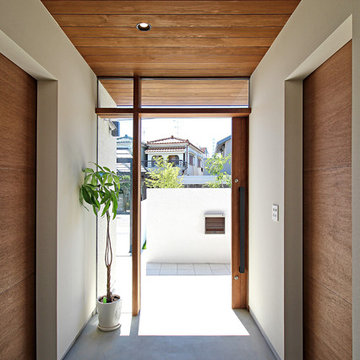
This is an example of a modern hallway in Other with white walls, concrete flooring, a sliding front door, a medium wood front door and grey floors.

玄関土間には薪ストーブが置かれ、寒い時のメイン暖房です。床や壁への蓄熱と吹き抜けから2階への暖気の移動とダクトファンによる2階から床下への暖気移動による床下蓄熱などで、均一な熱環境を行えるようにしています。
This is an example of a small classic hallway in Other with white walls, granite flooring, a sliding front door, a black front door, grey floors and exposed beams.
This is an example of a small classic hallway in Other with white walls, granite flooring, a sliding front door, a black front door, grey floors and exposed beams.
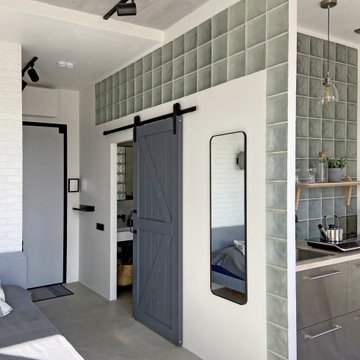
дверь в стиле лофт на амбарном механизме изолирует душевую комнату , экономит пространство . внутри есть замок закрывания
This is an example of an urban entrance in Moscow with white walls, concrete flooring, a sliding front door, a grey front door, grey floors and feature lighting.
This is an example of an urban entrance in Moscow with white walls, concrete flooring, a sliding front door, a grey front door, grey floors and feature lighting.
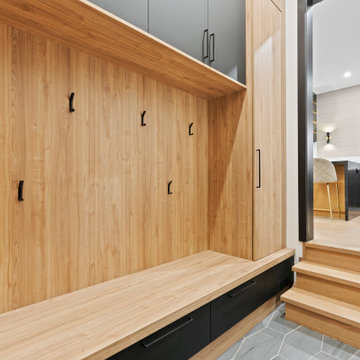
A functional mudroom off of the garage ideal for keeping every day living organized.
Inspiration for a small contemporary boot room in Toronto with beige walls, porcelain flooring, a sliding front door, a black front door and grey floors.
Inspiration for a small contemporary boot room in Toronto with beige walls, porcelain flooring, a sliding front door, a black front door and grey floors.

平屋建てコートハウス、玄関+趣味室,サーフボードラック,
Photo of a medium sized modern hallway in Other with white walls, ceramic flooring, a sliding front door, a medium wood front door and grey floors.
Photo of a medium sized modern hallway in Other with white walls, ceramic flooring, a sliding front door, a medium wood front door and grey floors.
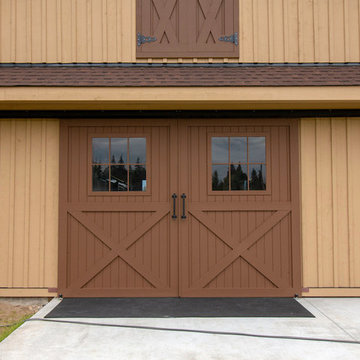
Located in Sultan, Washington this barn home houses miniature therapy horses below and a 1,296 square foot home above. The structure includes a full-length shed roof on one side that's been partially enclosed for additional storage space and access via a roll-up door. The barn level contains three 12'x12' horse stalls, a tack room and wash/groom bay. The paddocks are located off the side of the building with turnouts under a second shed roof. The rear of the building features a 12'x36' deck with 12'x12' timber framed cover. (Photos courtesy of Amsberry's Painting)
Amsberry's Painting stained and painted the structure using WoodScapes Solid Acrylic Stain by Sherwin Williams in order to give the barn home a finish that would last 8-10 years, per the client's request. The doors were painted with Pro Industrial High-Performance Acrylic, also by Sherwin Williams, and the cedar soffits and tresses were clear coated and stained with Helmsmen Waterbased Satin and Preserva Timber Oil
Photo courtesy of Amsberry's Painting
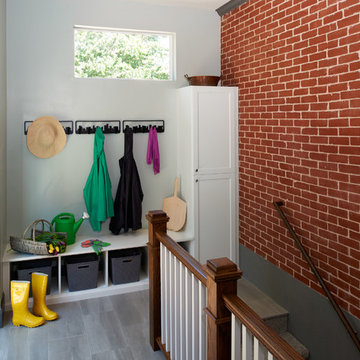
The original mudroom was extended to create a wide staircase to the basement and a proper Family-friendly mudroom space.
There is adequate built in seating and storage for the whole family. The cabinet provides overflow storage for the kitchen.
Mudroom
Built in seating and storage
Exposed brick wall
Durable Tile floor
Overflow Kitchen storage
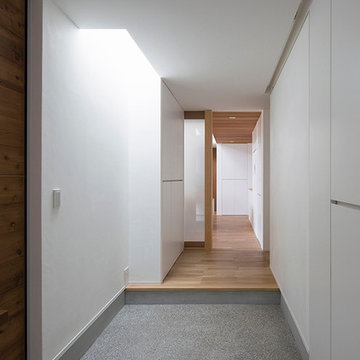
写真 | 堀 隆之
Inspiration for a large boot room in Other with white walls, a sliding front door, a brown front door and grey floors.
Inspiration for a large boot room in Other with white walls, a sliding front door, a brown front door and grey floors.
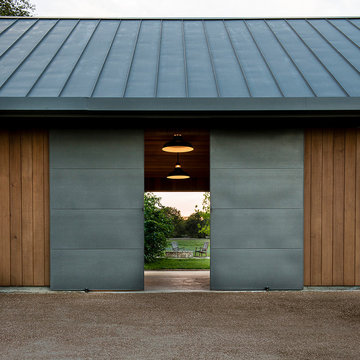
Photo by Casey Woods
Photo of a medium sized rural vestibule in Austin with brown walls, concrete flooring, a sliding front door, a metal front door and grey floors.
Photo of a medium sized rural vestibule in Austin with brown walls, concrete flooring, a sliding front door, a metal front door and grey floors.

シューズクロークをファミリー玄関として使用すれば、玄関ホールはいつもスッキリ
Inspiration for a scandi hallway in Nagoya with grey walls, ceramic flooring, a sliding front door, a dark wood front door and grey floors.
Inspiration for a scandi hallway in Nagoya with grey walls, ceramic flooring, a sliding front door, a dark wood front door and grey floors.
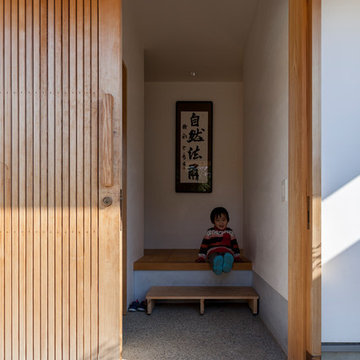
Photo by Nakayama Architect
Photo of a medium sized contemporary front door in Other with white walls, concrete flooring, a sliding front door, a medium wood front door and grey floors.
Photo of a medium sized contemporary front door in Other with white walls, concrete flooring, a sliding front door, a medium wood front door and grey floors.

Photo of a medium sized industrial hallway in Osaka with grey walls, concrete flooring, a sliding front door, a medium wood front door and grey floors.
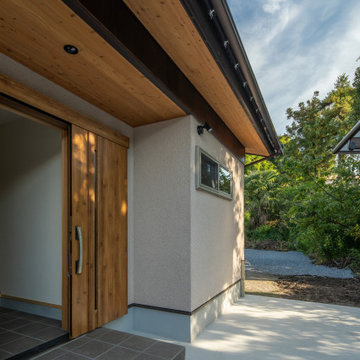
Entrance in Other with beige walls, a sliding front door, a brown front door and grey floors.

Photo:今西浩文
This is an example of a medium sized modern hallway in Osaka with a dark wood front door, white walls, porcelain flooring, a sliding front door, grey floors and a wallpapered ceiling.
This is an example of a medium sized modern hallway in Osaka with a dark wood front door, white walls, porcelain flooring, a sliding front door, grey floors and a wallpapered ceiling.

玄関下足箱のみ再利用。
Medium sized hallway in Osaka with grey walls, lino flooring, a sliding front door, a brown front door, grey floors, a wallpapered ceiling and wallpapered walls.
Medium sized hallway in Osaka with grey walls, lino flooring, a sliding front door, a brown front door, grey floors, a wallpapered ceiling and wallpapered walls.
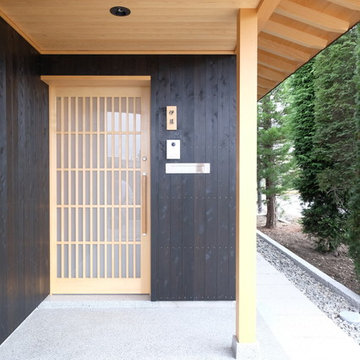
株式会社 五条建設
Photo of a small world-inspired front door in Other with black walls, granite flooring, a light wood front door, a sliding front door and grey floors.
Photo of a small world-inspired front door in Other with black walls, granite flooring, a light wood front door, a sliding front door and grey floors.
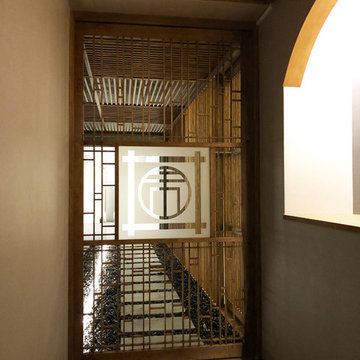
組子にて制作したオリジナル建具
フロスト加工をしたガラスを組み込んでいます
Nextcolors.Inc
Medium sized world-inspired front door in Osaka with grey walls, porcelain flooring, a sliding front door, a medium wood front door and grey floors.
Medium sized world-inspired front door in Osaka with grey walls, porcelain flooring, a sliding front door, a medium wood front door and grey floors.
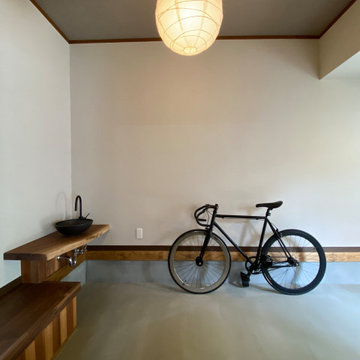
This is an example of a small world-inspired entrance in Kobe with white walls, a sliding front door, a brown front door, grey floors, a wallpapered ceiling and wallpapered walls.
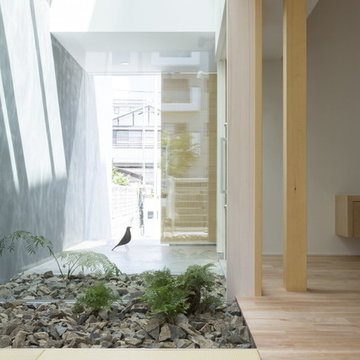
Medium sized scandinavian hallway in Other with white walls, concrete flooring, a sliding front door, a light wood front door and grey floors.
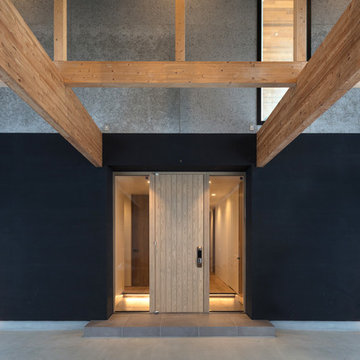
TSUBASA Photo by: Koji Sakai
Modern entrance in Other with black walls, concrete flooring, a sliding front door, a light wood front door and grey floors.
Modern entrance in Other with black walls, concrete flooring, a sliding front door, a light wood front door and grey floors.
Entrance with a Sliding Front Door and Grey Floors Ideas and Designs
3