Entrance with a Sliding Front Door and Panelled Walls Ideas and Designs
Refine by:
Budget
Sort by:Popular Today
1 - 19 of 19 photos
Item 1 of 3
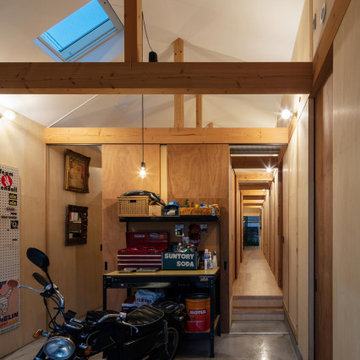
玄関土間夜景。主な照明は裸電球のブラケット。(撮影:笹倉洋平)
This is an example of a small urban hallway in Osaka with grey walls, a sliding front door, a dark wood front door, grey floors, a drop ceiling and panelled walls.
This is an example of a small urban hallway in Osaka with grey walls, a sliding front door, a dark wood front door, grey floors, a drop ceiling and panelled walls.
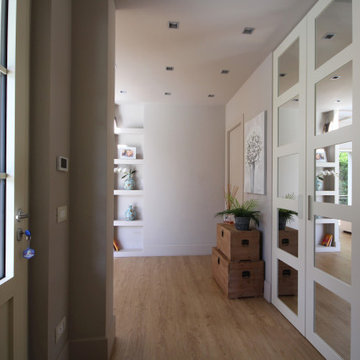
Design ideas for an expansive country foyer in Milan with beige walls, medium hardwood flooring, a sliding front door, a white front door, brown floors, a drop ceiling and panelled walls.
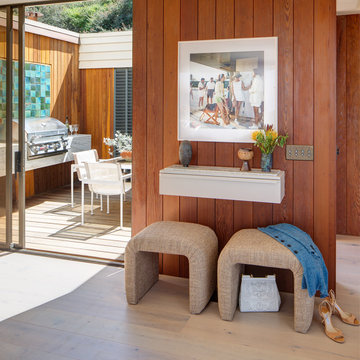
Medium sized retro foyer in San Diego with brown walls, light hardwood flooring, a sliding front door, a metal front door, brown floors and panelled walls.
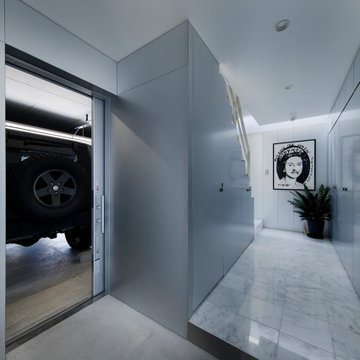
玄関へはガレージからも直接アクセスでき、外部からもアクセスできる2ウェイになっています。階段下にトイレがあります。奥にはボリュームのズレを利用したトップライトからの光が落ちています。
This is an example of a small modern hallway in Tokyo with metallic walls, concrete flooring, a sliding front door, a metal front door, grey floors, a timber clad ceiling and panelled walls.
This is an example of a small modern hallway in Tokyo with metallic walls, concrete flooring, a sliding front door, a metal front door, grey floors, a timber clad ceiling and panelled walls.
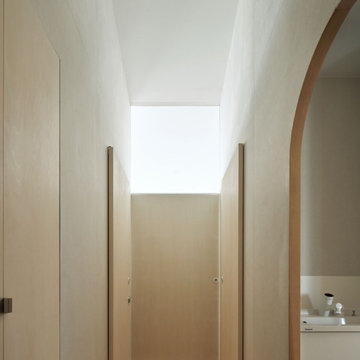
ハイサイドからたっぷりの光が差し込む玄関。右手には玄関洗面。その奥には、シュークローゼットとウォークインクローゼット。クローゼットは、右手の奥に見える扉から出て来ることができる。左手奥の扉はトイレ。そしてトイレからは洗面、お風呂へ行くことができ、全ての菌を劣りた後で、家族のいる広間へ行くことができる。
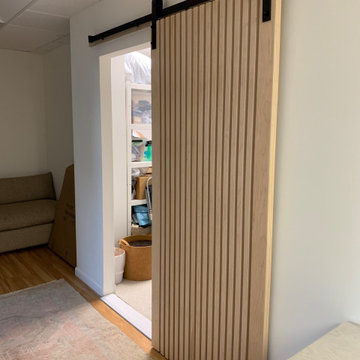
Sliding Wood Barn Door inside Commercial Office Space in Bethesda, Maryland
Photo of a small classic hallway with beige walls, vinyl flooring, a sliding front door, a light wood front door, brown floors and panelled walls.
Photo of a small classic hallway with beige walls, vinyl flooring, a sliding front door, a light wood front door, brown floors and panelled walls.
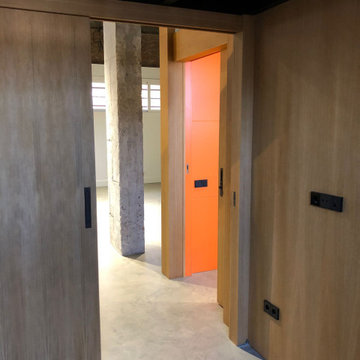
Entrada a loft, empleando juegos entre distintos materiales
Inspiration for an industrial foyer in Madrid with orange walls, concrete flooring, a sliding front door, grey floors, exposed beams and panelled walls.
Inspiration for an industrial foyer in Madrid with orange walls, concrete flooring, a sliding front door, grey floors, exposed beams and panelled walls.
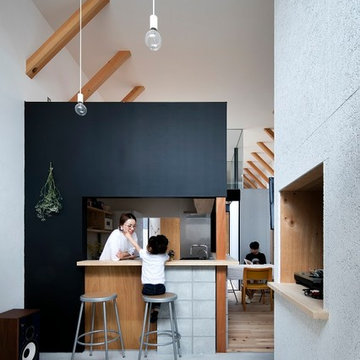
広い玄関土間空間、カフェのようにキッチンカウンターと繋がり、シューズクロークの中には御主人の趣味のDJブースを。
Design ideas for an urban vestibule in Kobe with white walls, concrete flooring, a sliding front door, a light wood front door, grey floors, a wallpapered ceiling and panelled walls.
Design ideas for an urban vestibule in Kobe with white walls, concrete flooring, a sliding front door, a light wood front door, grey floors, a wallpapered ceiling and panelled walls.
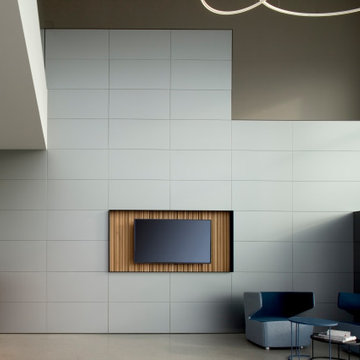
L'atrio d'ingresso doppia altezza
Inspiration for a large industrial foyer in Venice with grey walls, concrete flooring, a sliding front door, a glass front door, grey floors and panelled walls.
Inspiration for a large industrial foyer in Venice with grey walls, concrete flooring, a sliding front door, a glass front door, grey floors and panelled walls.
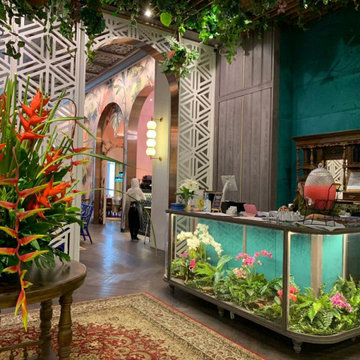
De Wan 1958 was designed by Genius Loci. Buenos was coming as the ID contractor.
Inspiration for a large world-inspired hallway in Other with brown walls, dark hardwood flooring, a sliding front door, a white front door, brown floors, a wood ceiling and panelled walls.
Inspiration for a large world-inspired hallway in Other with brown walls, dark hardwood flooring, a sliding front door, a white front door, brown floors, a wood ceiling and panelled walls.

Expansive farmhouse foyer in Milan with beige walls, medium hardwood flooring, a sliding front door, a white front door, brown floors, a drop ceiling and panelled walls.
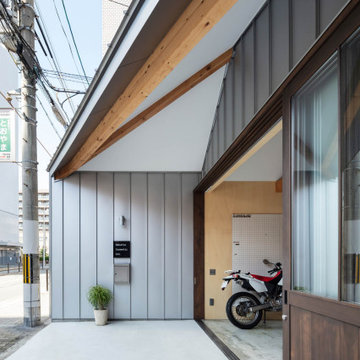
斜めに張り出した庇は防火壁として、事務所のアイコンとして機能しつつ、庇下にやや囲われた雰囲気を生んでいる。(撮影:笹倉洋平)
This is an example of a small industrial hallway in Osaka with grey walls, a sliding front door, a dark wood front door, grey floors, a drop ceiling and panelled walls.
This is an example of a small industrial hallway in Osaka with grey walls, a sliding front door, a dark wood front door, grey floors, a drop ceiling and panelled walls.
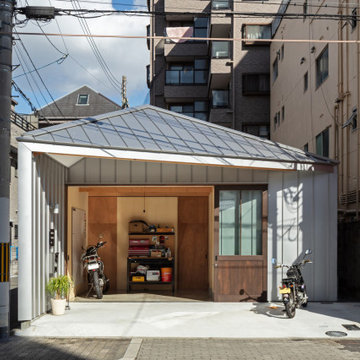
土間の使い方に応じて表情が変化する。(撮影:笹倉洋平)
This is an example of a small industrial hallway in Osaka with grey walls, a sliding front door, a dark wood front door, grey floors, a drop ceiling and panelled walls.
This is an example of a small industrial hallway in Osaka with grey walls, a sliding front door, a dark wood front door, grey floors, a drop ceiling and panelled walls.
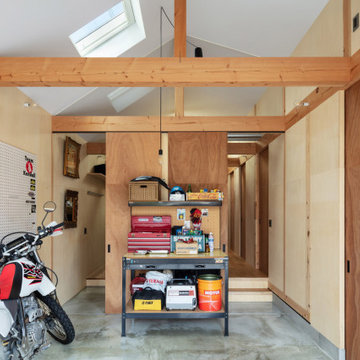
玄関土間。左手が事務所。右手が寝室。中央の収納を両面から使う無駄のない間取り。それぞれ奥の居間でつながっている。(撮影:笹倉洋平)
Small urban hallway in Osaka with grey walls, a sliding front door, a dark wood front door, grey floors, a drop ceiling and panelled walls.
Small urban hallway in Osaka with grey walls, a sliding front door, a dark wood front door, grey floors, a drop ceiling and panelled walls.
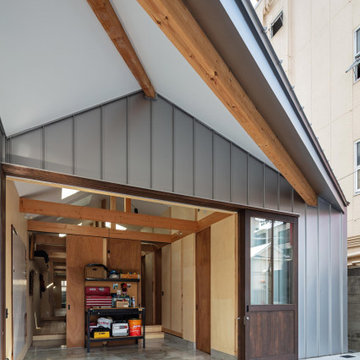
玄関土間はバイクガレージや商談スペースとして多目的に利用。気候の良い時期は屋外まで生活がはみ出す。(撮影:笹倉洋平)
Design ideas for a small urban hallway in Osaka with grey walls, a sliding front door, a dark wood front door, grey floors, a drop ceiling and panelled walls.
Design ideas for a small urban hallway in Osaka with grey walls, a sliding front door, a dark wood front door, grey floors, a drop ceiling and panelled walls.
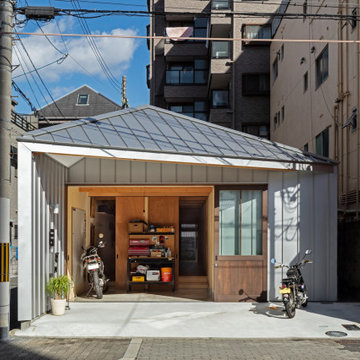
ファサード近景。(撮影:笹倉洋平)
Photo of a small industrial hallway in Osaka with grey walls, a sliding front door, a dark wood front door, grey floors, a drop ceiling and panelled walls.
Photo of a small industrial hallway in Osaka with grey walls, a sliding front door, a dark wood front door, grey floors, a drop ceiling and panelled walls.
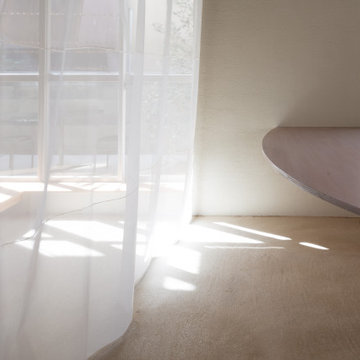
玄関に土間を設け、テーブルを設置しています。土間では簡単な打合せや食事、パーティー、DIYができます。
Inspiration for a medium sized scandi hallway in Other with white walls, terrazzo flooring, a sliding front door, a light wood front door, beige floors, exposed beams and panelled walls.
Inspiration for a medium sized scandi hallway in Other with white walls, terrazzo flooring, a sliding front door, a light wood front door, beige floors, exposed beams and panelled walls.
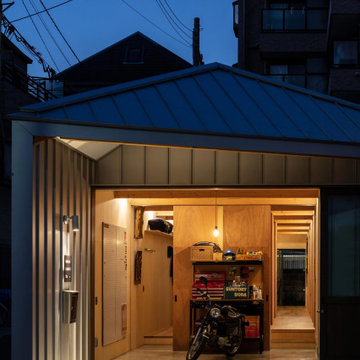
シンプルな構造体がシンプルな照明に照らされる。(撮影:笹倉洋平)
Small urban hallway in Osaka with grey walls, a sliding front door, a dark wood front door, grey floors, a drop ceiling and panelled walls.
Small urban hallway in Osaka with grey walls, a sliding front door, a dark wood front door, grey floors, a drop ceiling and panelled walls.
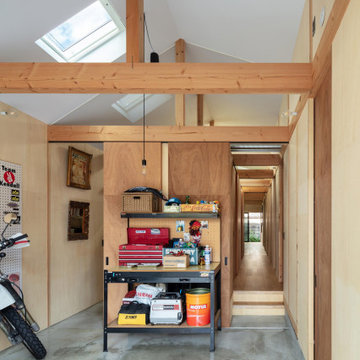
玄関土間から庭まで見通す。手前右は倉庫。
Inspiration for a small urban hallway in Osaka with grey walls, a sliding front door, a dark wood front door, grey floors, a drop ceiling and panelled walls.
Inspiration for a small urban hallway in Osaka with grey walls, a sliding front door, a dark wood front door, grey floors, a drop ceiling and panelled walls.
Entrance with a Sliding Front Door and Panelled Walls Ideas and Designs
1