Entrance with a Sliding Front Door and Tongue and Groove Walls Ideas and Designs
Refine by:
Budget
Sort by:Popular Today
1 - 20 of 35 photos
Item 1 of 3
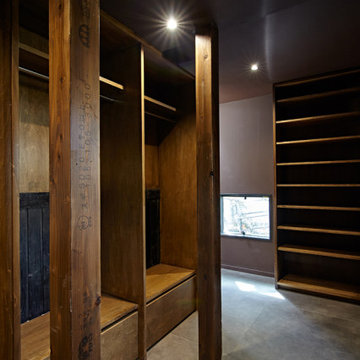
Photo of a medium sized contemporary boot room in Other with brown walls, ceramic flooring, a sliding front door, a medium wood front door, grey floors, a timber clad ceiling and tongue and groove walls.
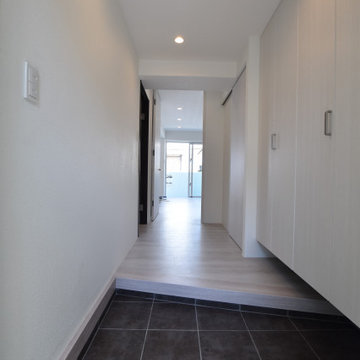
This is an example of a scandi entrance in Other with white walls, porcelain flooring, a sliding front door, black floors, a wallpapered ceiling and tongue and groove walls.

階段から見おろす土間。
Photo by Masao Nishikawa
Medium sized modern entrance in Tokyo Suburbs with white walls, tongue and groove walls, concrete flooring, a sliding front door, a grey front door, grey floors and a timber clad ceiling.
Medium sized modern entrance in Tokyo Suburbs with white walls, tongue and groove walls, concrete flooring, a sliding front door, a grey front door, grey floors and a timber clad ceiling.
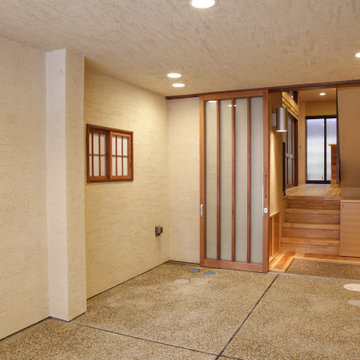
Modern entrance in Kyoto with white walls, a sliding front door, a medium wood front door, beige floors, a timber clad ceiling and tongue and groove walls.
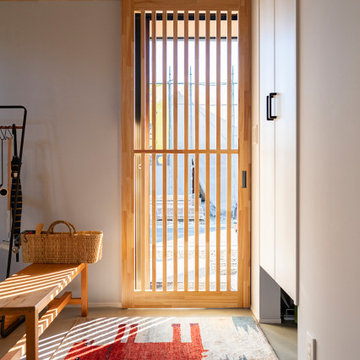
郊外の平屋暮らし。
子育てもひと段落。ご夫婦と愛猫ちゃん達とゆったりと過ごす時間。自分たちの趣味を楽しむ贅沢な大人の平屋暮らし。
Small contemporary front door in Other with grey walls, concrete flooring, a sliding front door, a light wood front door, grey floors, a wood ceiling and tongue and groove walls.
Small contemporary front door in Other with grey walls, concrete flooring, a sliding front door, a light wood front door, grey floors, a wood ceiling and tongue and groove walls.
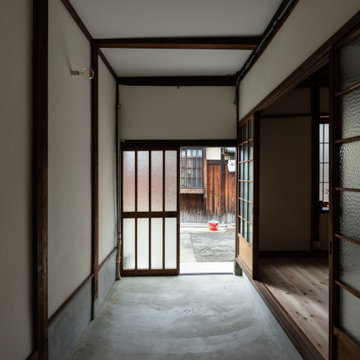
玄関土間見返し。自転車を入れられるよう広めの間口とした。(撮影:笹倉洋平)
Photo of a small classic hallway in Kyoto with white walls, concrete flooring, a sliding front door, a light wood front door, grey floors, a timber clad ceiling and tongue and groove walls.
Photo of a small classic hallway in Kyoto with white walls, concrete flooring, a sliding front door, a light wood front door, grey floors, a timber clad ceiling and tongue and groove walls.
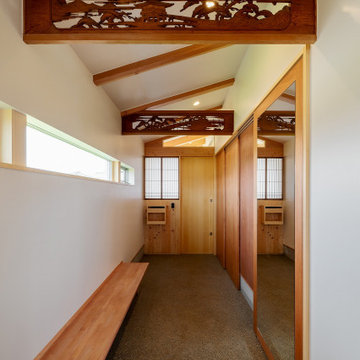
Photo of a large contemporary hallway in Other with white walls, concrete flooring, a sliding front door, a light wood front door, grey floors, exposed beams and tongue and groove walls.

Photo of a world-inspired hallway in Nagoya with grey walls, concrete flooring, a sliding front door, a dark wood front door, grey floors, a timber clad ceiling and tongue and groove walls.
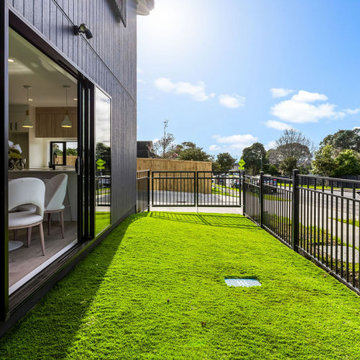
In response to the Housing crisis in Auckland, a new style of development emerged, and has continued to dominate the market ever since. In these photos we can see why, as they are aesthetic and fulfil a need! The gardens in developments vary a lot but in this case we opted for high grade artificial grasses and basic shrubs/grasses, so that the home owner would have more to play with, and more open space to enjoy on sunny days.
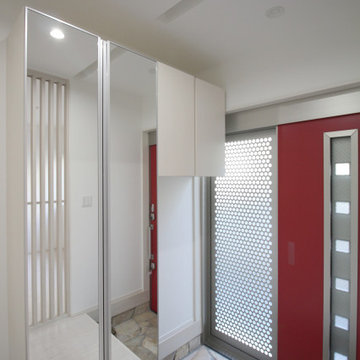
Design ideas for a small modern front door in Tokyo with white walls, terracotta flooring, a sliding front door, a red front door, beige floors, a wallpapered ceiling and tongue and groove walls.
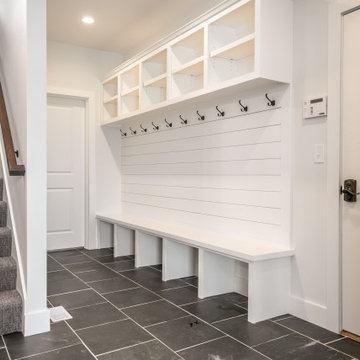
Cubbies and hooks and rear stair.
Inspiration for a large rural hallway in Other with slate flooring, a sliding front door, a blue front door, black floors and tongue and groove walls.
Inspiration for a large rural hallway in Other with slate flooring, a sliding front door, a blue front door, black floors and tongue and groove walls.
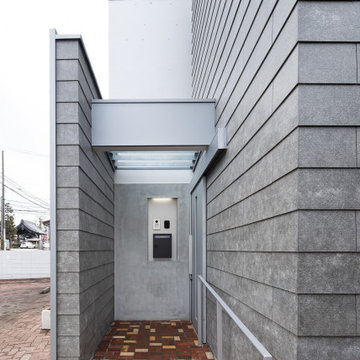
エントランスのスロープ通路
This is an example of a small contemporary entrance in Yokohama with grey walls, brick flooring, a sliding front door, a grey front door, brown floors, exposed beams and tongue and groove walls.
This is an example of a small contemporary entrance in Yokohama with grey walls, brick flooring, a sliding front door, a grey front door, brown floors, exposed beams and tongue and groove walls.
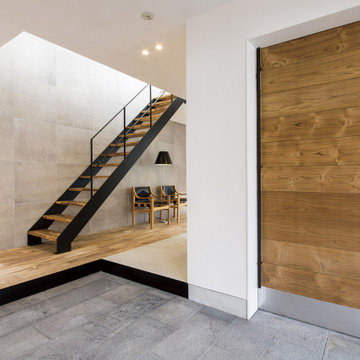
お客様を出迎えるエントランスは広々と設計し優雅な空間に。ひときわ目を惹くのが、本物の石を使用したタイルをのアクセントウォール。素材の持つ本来の表情を引き出す美しい室内インテリアです。
This is an example of a world-inspired hallway in Other with white walls, granite flooring, a sliding front door, a medium wood front door, grey floors, a timber clad ceiling and tongue and groove walls.
This is an example of a world-inspired hallway in Other with white walls, granite flooring, a sliding front door, a medium wood front door, grey floors, a timber clad ceiling and tongue and groove walls.
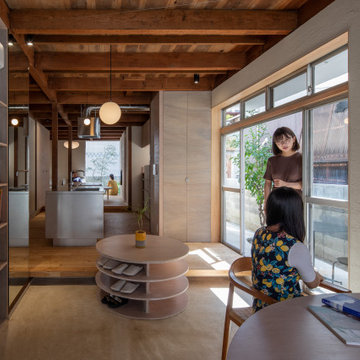
手前から、土間・キッチン・リビングとステップフロアで連続した空間になっています。また周りはぐるりとテラスが取り囲む。気分に合わせて様々な居場所を選び取れます。
Photo of a large mediterranean boot room in Other with beige walls, a sliding front door, a light wood front door, beige floors, a wood ceiling and tongue and groove walls.
Photo of a large mediterranean boot room in Other with beige walls, a sliding front door, a light wood front door, beige floors, a wood ceiling and tongue and groove walls.

1階は水周り以外を、4本の柱が立つオープンな空間として作りました。柱間には建具の脱着を想定したレールなどを装備し、建具の付け外しでワンルーム空間から、四つの分節した空間(三つの子供室+玄関ホール)に様変わりできるように考えられています。1階は土間の玄関ホール奥にある開放的な螺旋階段で2・3階とつながりをもたせてあります。
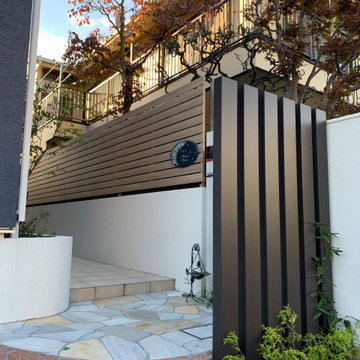
建物基礎と一体化した花壇にジョリパット塗装してみました。玄関までのアプローチ途中に隣地のリビング窓が有り、木調フェンスで目隠しいたしました。
Inspiration for a medium sized world-inspired entrance in Tokyo with white walls, granite flooring, a sliding front door, a light wood front door, white floors and tongue and groove walls.
Inspiration for a medium sized world-inspired entrance in Tokyo with white walls, granite flooring, a sliding front door, a light wood front door, white floors and tongue and groove walls.
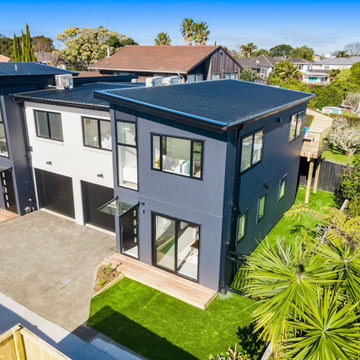
In response to the Housing crisis in Auckland, a new style of development emerged, and has continued to dominate the market ever since. In these photos we can see why, as they are aesthetic and fulfil a need! The gardens in developments vary a lot but in this case we opted for high grade artificial grasses and basic shrubs/grasses, so that the home owner would have more to play with, and more open space to enjoy on sunny days.
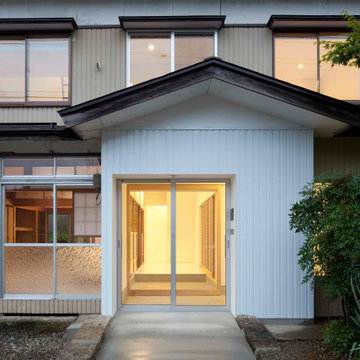
This is an example of a medium sized world-inspired entrance in Other with white walls, medium hardwood flooring, a sliding front door, a grey front door, beige floors and tongue and groove walls.
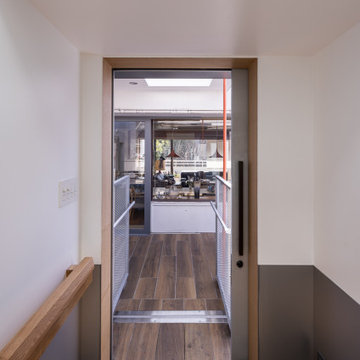
EVホール2から母屋を見る。ガラス越しに食堂のテーブルが見える
This is an example of a small contemporary hallway in Yokohama with white walls, porcelain flooring, a sliding front door, a grey front door, brown floors, a timber clad ceiling and tongue and groove walls.
This is an example of a small contemporary hallway in Yokohama with white walls, porcelain flooring, a sliding front door, a grey front door, brown floors, a timber clad ceiling and tongue and groove walls.
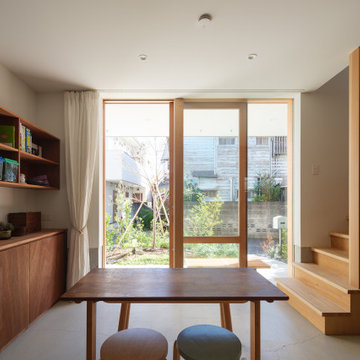
縁側テラスから庭へ繋がる、多目的な土間
1階は庭に開放できる土間空間としました。土間は玄関、接客スペース、工作室などを兼ねる多目的なスペースで、2階のプライベートなリビングに対してオープンな第二のリビングスペースとなります。
写真:西川公朗
Inspiration for a medium sized modern front door in Tokyo with white walls, concrete flooring, a sliding front door, a medium wood front door, white floors, a timber clad ceiling and tongue and groove walls.
Inspiration for a medium sized modern front door in Tokyo with white walls, concrete flooring, a sliding front door, a medium wood front door, white floors, a timber clad ceiling and tongue and groove walls.
Entrance with a Sliding Front Door and Tongue and Groove Walls Ideas and Designs
1