Entrance with a Stable Front Door and a Brown Front Door Ideas and Designs
Refine by:
Budget
Sort by:Popular Today
1 - 20 of 32 photos
Item 1 of 3
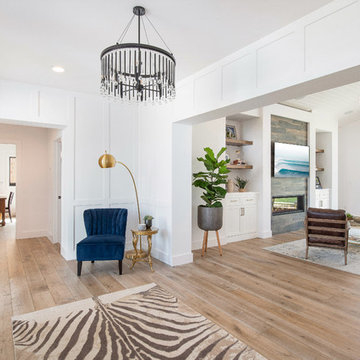
The foyer area provides a lovely sitting area perfect for reading or just unwinding.
Photo Credit: Leigh Ann Rowe
Large rural front door in Orange County with white walls, medium hardwood flooring, a stable front door, a brown front door, brown floors and feature lighting.
Large rural front door in Orange County with white walls, medium hardwood flooring, a stable front door, a brown front door, brown floors and feature lighting.
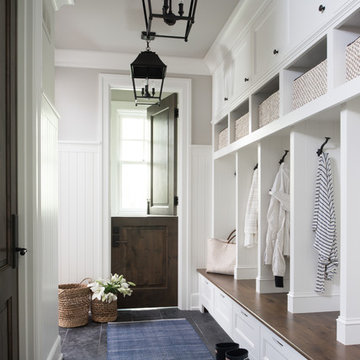
Classic boot room in Minneapolis with beige walls, a stable front door, a brown front door, grey floors and feature lighting.
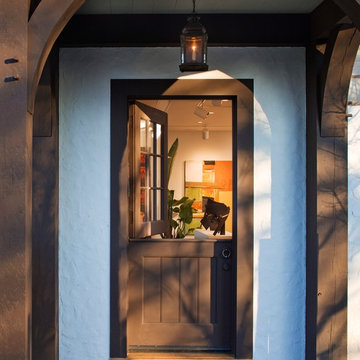
Photo of a rural front door in Providence with a stable front door and a brown front door.

Stone Creek Residence - Mud Room and Utility Room
Inspiration for a medium sized classic boot room in Other with white walls, brick flooring, a stable front door, a brown front door and brown floors.
Inspiration for a medium sized classic boot room in Other with white walls, brick flooring, a stable front door, a brown front door and brown floors.
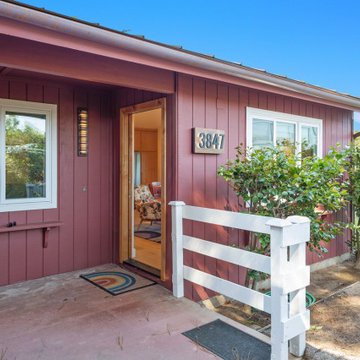
Incorporated both French doors and Dutch doors, aiming to enhance the indoor-outdoor connection. The addition of custom decks and stairs from the bedroom to the laundry space and backyard suggests a functional and aesthetic upgrade to the outdoor spaces.
The introduction of a custom brick step from the main bedroom french doors leads you to the outside seating area and shower that brings a rustic and coastal charming touch to the space. This not only improves accessibility but also creates a cozy and inviting atmosphere.
Ginger's attention to detail is evident through the custom-designed copper light-up address signs. These signs not only serve a practical purpose but also add a distinctive and stylish element to the home's exterior. Similarly, the custom black iron lights guiding the pathways around the home contribute to the overall ambiance while providing safety and visibility.
By combining functional design elements, thoughtful aesthetics, and custom craftsmanship, it seems like the firm and Ginger have worked together to transform the outdoor areas into a unique and appealing extension of the home.
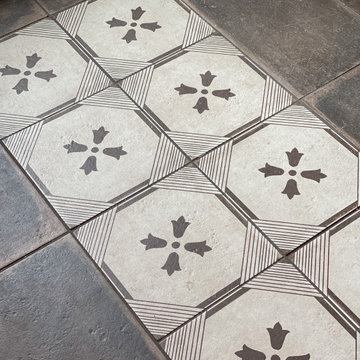
We had to steal tile from entry floor to patch an area where island was removed. The floor tile had been discontinued so we chose to add this rug look rectangle by the front door.
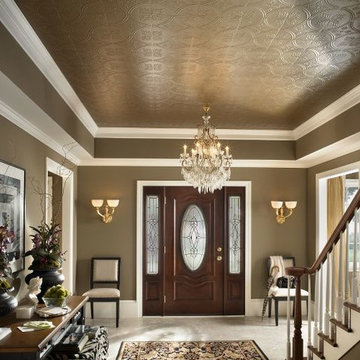
This grand foyer features Metallaire Circles tin ceiling tiles painted gold. You can paint these ceiling tiles any color you choose. In this case, the gold paint accents the formal entryway in a unique way, especially with the tray ceiling.
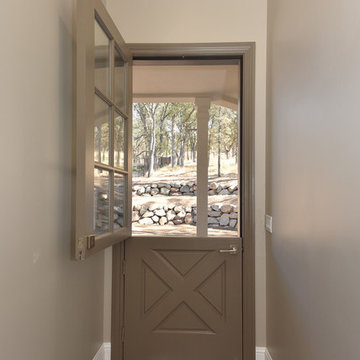
Medium sized rural front door in Sacramento with brown walls, concrete flooring, a stable front door, a brown front door and grey floors.
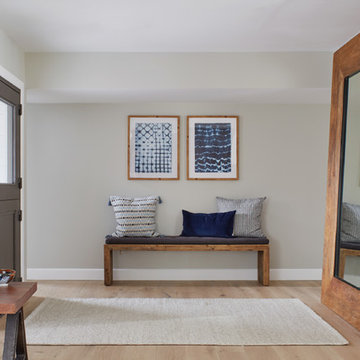
Laura Moss Photography
Inspiration for a medium sized traditional foyer in Phoenix with beige walls, medium hardwood flooring, a stable front door, a brown front door and beige floors.
Inspiration for a medium sized traditional foyer in Phoenix with beige walls, medium hardwood flooring, a stable front door, a brown front door and beige floors.
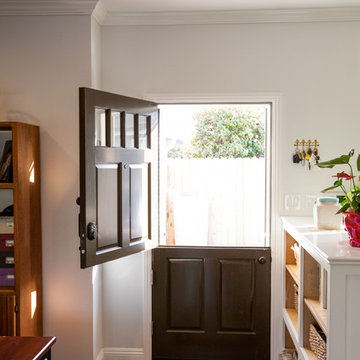
View of Hand Crafted Dutch Doors. Perfect for the pets to stay inside with a country touch.
This is an example of a small contemporary entrance in Los Angeles with grey walls, dark hardwood flooring, a stable front door and a brown front door.
This is an example of a small contemporary entrance in Los Angeles with grey walls, dark hardwood flooring, a stable front door and a brown front door.
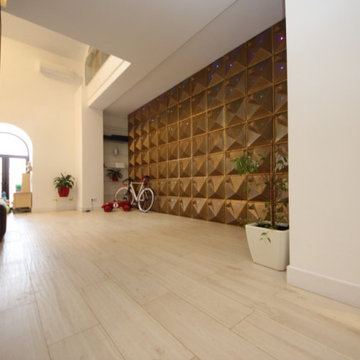
Современный интерьер для молодой семьи.
Пентхауз 350 м2.
Design ideas for a medium sized contemporary hallway in Moscow with white walls, porcelain flooring, a stable front door, a brown front door, white floors and wallpapered walls.
Design ideas for a medium sized contemporary hallway in Moscow with white walls, porcelain flooring, a stable front door, a brown front door, white floors and wallpapered walls.
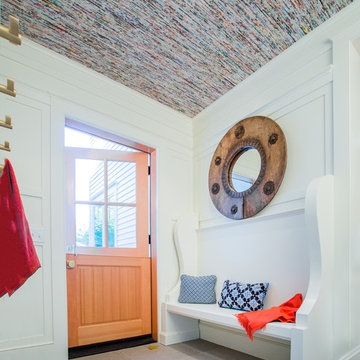
A home this vibrant is something to admire. We worked alongside Greg Baudoin Interior Design, who brought this home to life using color. Together, we saturated the cottage retreat with floor to ceiling personality and custom finishes. The rich color palette presented in the décor pairs beautifully with natural materials such as Douglas fir planks and maple end cut countertops.
Surprising features lie around every corner. In one room alone you’ll find a woven fabric ceiling and a custom wooden bench handcrafted by Birchwood carpenters. As you continue throughout the home, you’ll admire the custom made nickel slot walls and glimpses of brass hardware. As they say, the devil is in the detail.
Photo credit: Jacqueline Southby
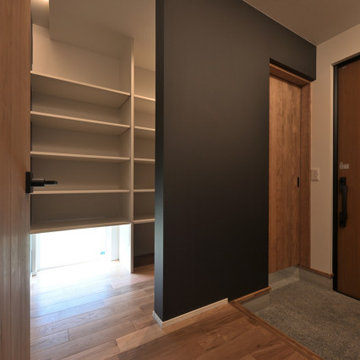
玄関はシューズクロークとホールを分けて。来客からは収納が見えません。
Inspiration for a modern entrance in Other with black walls, dark hardwood flooring, a stable front door, a brown front door and beige floors.
Inspiration for a modern entrance in Other with black walls, dark hardwood flooring, a stable front door, a brown front door and beige floors.
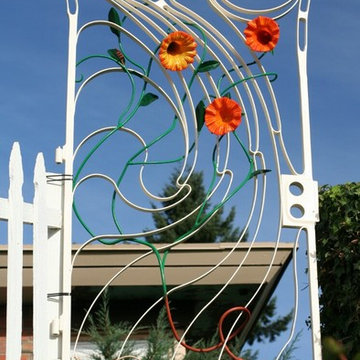
handcrafted wrought iron garden gates
with hand fused glass
Design ideas for a medium sized contemporary front door in Seattle with grey walls, ceramic flooring, a stable front door and a brown front door.
Design ideas for a medium sized contemporary front door in Seattle with grey walls, ceramic flooring, a stable front door and a brown front door.
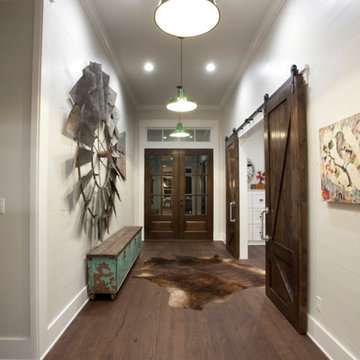
Design ideas for a rural foyer in Dallas with white walls, dark hardwood flooring, a stable front door and a brown front door.
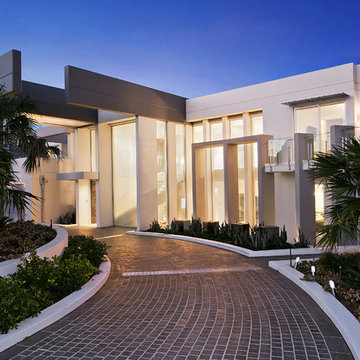
Sitedesign + Studios
This is an example of a large contemporary front door in Sydney with white walls, brick flooring, a stable front door, a brown front door and brown floors.
This is an example of a large contemporary front door in Sydney with white walls, brick flooring, a stable front door, a brown front door and brown floors.
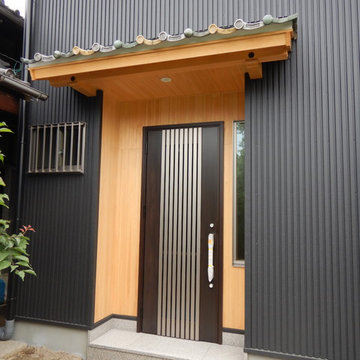
Design ideas for a small world-inspired front door in Nagoya with black walls, granite flooring, a stable front door, a brown front door and pink floors.
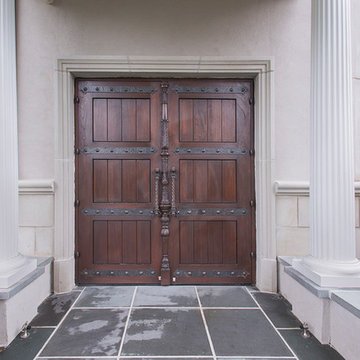
Large country front door in New York with white walls, concrete flooring, a stable front door, a brown front door and grey floors.
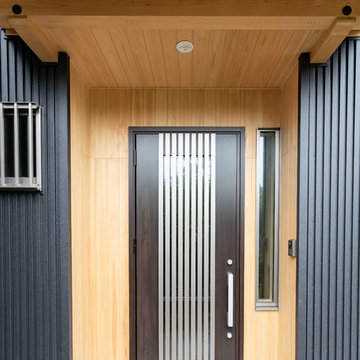
Photo of a small front door in Other with beige walls, granite flooring, a stable front door, a brown front door and pink floors.
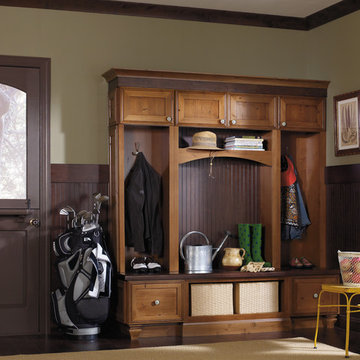
This is an example of a medium sized traditional boot room in Toronto with green walls, dark hardwood flooring, a stable front door and a brown front door.
Entrance with a Stable Front Door and a Brown Front Door Ideas and Designs
1