Entrance with a Stable Front Door and a White Front Door Ideas and Designs
Refine by:
Budget
Sort by:Popular Today
1 - 20 of 208 photos
Item 1 of 3

Mudroom with Dutch Door, bluestone floor, and built-in cabinets. "Best Mudroom" by the 2020 Westchester Magazine Home Design Awards: https://westchestermagazine.com/design-awards-homepage/
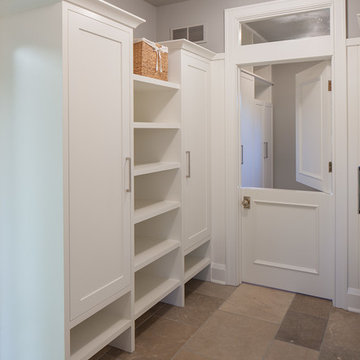
Photo of a classic entrance in Grand Rapids with a stable front door, a white front door and grey walls.
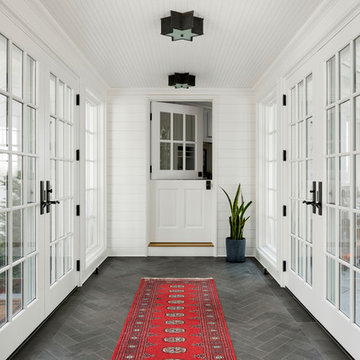
Design ideas for a beach style vestibule in Minneapolis with white walls, a stable front door, a white front door and grey floors.

Medium sized nautical entrance in DC Metro with grey walls, a stable front door, a white front door, concrete flooring and grey floors.

A mud room with plenty of storage keeps the mess hidden and the character stand out. This Dutch door along with the slate floors makes this mudroom awesome. Space planning and cabinetry: Jennifer Howard, JWH Construction: JWH Construction Management Photography: Tim Lenz.
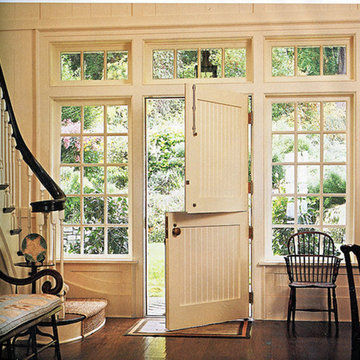
Inspiration for a medium sized classic foyer in Orange County with white walls, dark hardwood flooring, a stable front door and a white front door.
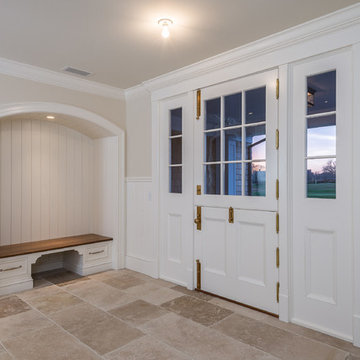
Photographed by Karol Steczkowski
Photo of a nautical boot room in Los Angeles with limestone flooring, a stable front door, a white front door and beige walls.
Photo of a nautical boot room in Los Angeles with limestone flooring, a stable front door, a white front door and beige walls.

This is an example of a classic boot room in Seattle with white walls, medium hardwood flooring, a stable front door, a white front door, brown floors, exposed beams and tongue and groove walls.
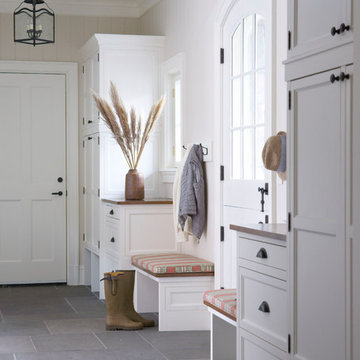
Inspiration for a classic boot room in New York with beige walls, a stable front door, a white front door and grey floors.
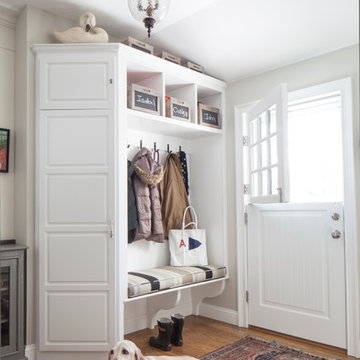
Modern farmhouse meets beachhouse. 2800 sq. ft. shingle-style, quarter mile to beach. Entry with bench seat, storage cabinets, white oak floor and Dutch entry door.
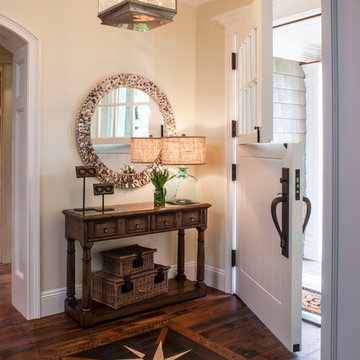
Photo of a beach style foyer in Los Angeles with beige walls, dark hardwood flooring, a stable front door, a white front door and feature lighting.
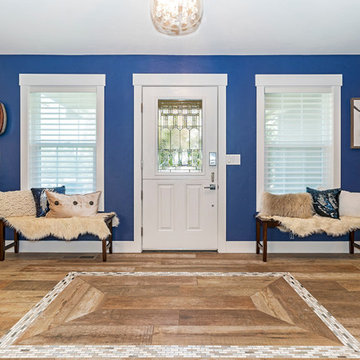
Farmhouse foyer in Other with blue walls, medium hardwood flooring, a stable front door, a white front door and brown floors.
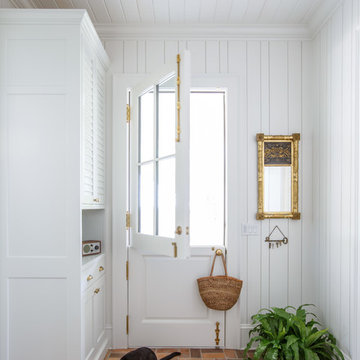
Jessie Preza
This is an example of a classic boot room in Jacksonville with white walls, a stable front door, a white front door, multi-coloured floors and brick flooring.
This is an example of a classic boot room in Jacksonville with white walls, a stable front door, a white front door, multi-coloured floors and brick flooring.
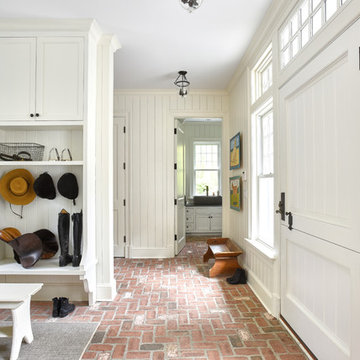
Nancy Elizabeth Hill
Design ideas for a traditional boot room in New York with white walls, brick flooring, a stable front door, a white front door and pink floors.
Design ideas for a traditional boot room in New York with white walls, brick flooring, a stable front door, a white front door and pink floors.
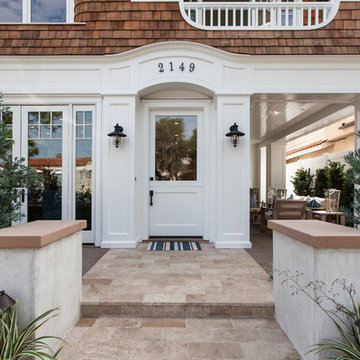
Inspiration for a beach style front door in Orange County with a stable front door and a white front door.
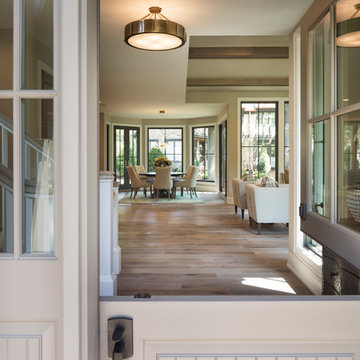
Inspiration for a medium sized traditional front door in Minneapolis with beige walls, dark hardwood flooring, a stable front door, a white front door and feature lighting.
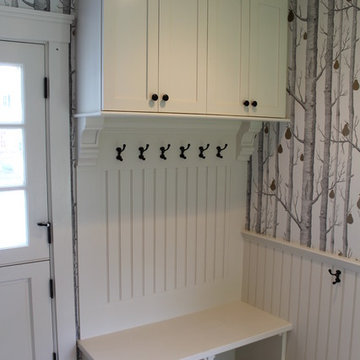
Mudroom Entryway Bench Seat with coat hooks and cabinets above
-------------------------------------------------------------
Interior Decorating on this project provided by : Dulcey Connon, Wellesley, MA -- http://www.dulceyconnonhome.com -- dulceyconnon@gmail.com
--------------------------
Finish Carpentry & Cabinetry on this project provided by Custom Home Finish. Contact Us Today! 774 280 6273 , kevin@customhomefinish.com , www.customhomefinish.com
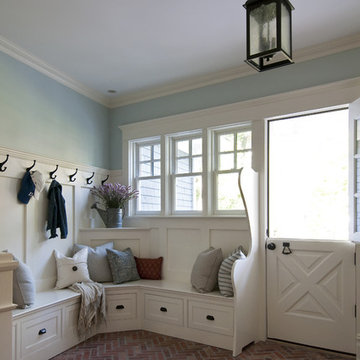
Traditional entrance in Newark with brick flooring, a stable front door and a white front door.
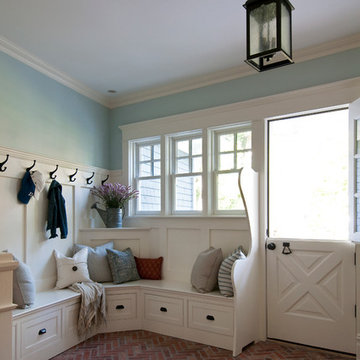
Photo of a medium sized farmhouse boot room in New York with blue walls, brick flooring, a stable front door, a white front door and brown floors.
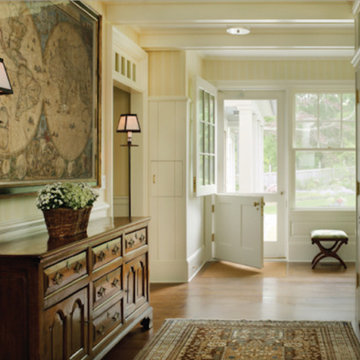
Traditional mudroom
Photographer: Tria Govan
Photo of a medium sized traditional boot room in New York with multi-coloured walls, medium hardwood flooring, a stable front door, a white front door and brown floors.
Photo of a medium sized traditional boot room in New York with multi-coloured walls, medium hardwood flooring, a stable front door, a white front door and brown floors.
Entrance with a Stable Front Door and a White Front Door Ideas and Designs
1