Entrance with a Stable Front Door and All Types of Wall Treatment Ideas and Designs
Refine by:
Budget
Sort by:Popular Today
1 - 20 of 64 photos
Item 1 of 3

This is an example of a classic boot room in Seattle with white walls, medium hardwood flooring, a stable front door, a white front door, brown floors, exposed beams and tongue and groove walls.
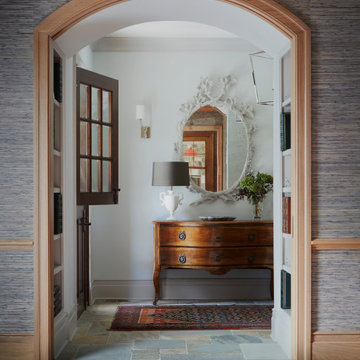
Traditional foyer in Other with white walls, slate flooring, a stable front door, a dark wood front door, multi-coloured floors, wallpapered walls and a dado rail.

Photo of a large country foyer in New York with blue walls, dark hardwood flooring, a stable front door, a black front door, a wood ceiling and wallpapered walls.

Vignette of the entry.
Small classic vestibule in Denver with blue walls, porcelain flooring, a stable front door, a blue front door, grey floors, a coffered ceiling and panelled walls.
Small classic vestibule in Denver with blue walls, porcelain flooring, a stable front door, a blue front door, grey floors, a coffered ceiling and panelled walls.
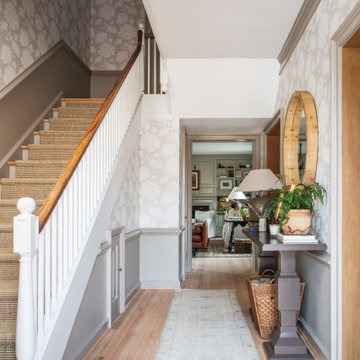
Medium sized classic foyer in Austin with beige walls, light hardwood flooring, a stable front door, a black front door, beige floors and wallpapered walls.

We added this entry bench as a seat to take off and put on shoes as you enter the home. Using a 3 layer paint technique we were able to achieve a distressed paint look.
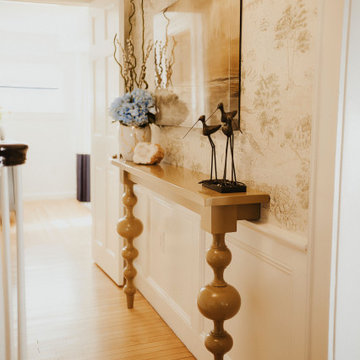
We designed this entry to be warm & welcoming by using natural earth tones in tans & green. The wallpaper shows a seaside cottage town, which was perfect for this home in Newport RI. The custom-made console table was designed by Larson, and was made narrow to allow for gracious egress.
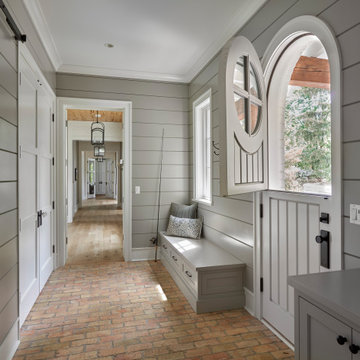
Burr Ridge, IL home by Charles Vincent George Architects. Photography by Tony Soluri. Two-story white, painted brick, the home has a mud room with shiplap siding, reclaimed brick floors, built-in bench seating, barn door closet, and a charming Dutch door to bring in the fresh air. This elegant home exudes old-world charm, creating a comfortable and inviting retreat in the western suburbs of Chicago.

Glossy ceramic in dark engineered wood flooring. Wainscoting and black interior doors
Design ideas for a classic foyer in Cleveland with green walls, dark hardwood flooring, a stable front door, a black front door, brown floors, a vaulted ceiling and wainscoting.
Design ideas for a classic foyer in Cleveland with green walls, dark hardwood flooring, a stable front door, a black front door, brown floors, a vaulted ceiling and wainscoting.

Country boot room in Los Angeles with grey walls, brick flooring, a stable front door, a red front door, multi-coloured floors and tongue and groove walls.
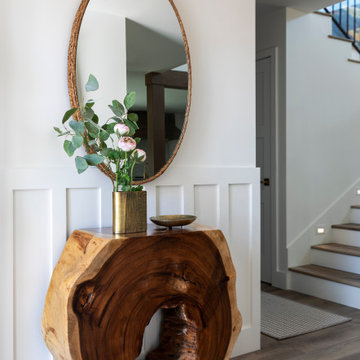
Live edge entry console with natural fiber woven mirror and brass detail accents create the perfect space to meet your guests.
Inspiration for a medium sized beach style foyer in Orange County with white walls, laminate floors, grey floors, wainscoting and a stable front door.
Inspiration for a medium sized beach style foyer in Orange County with white walls, laminate floors, grey floors, wainscoting and a stable front door.

A vivid pink dutch door invites you in.
Photo of a medium sized nautical front door in Charlotte with black walls, concrete flooring, a stable front door, a red front door, beige floors and tongue and groove walls.
Photo of a medium sized nautical front door in Charlotte with black walls, concrete flooring, a stable front door, a red front door, beige floors and tongue and groove walls.

Design ideas for a medium sized classic hallway in DC Metro with white walls, medium hardwood flooring, a stable front door, a grey front door, a timber clad ceiling and tongue and groove walls.

This is an example of a large farmhouse boot room in Orange County with white walls, limestone flooring, a stable front door, a light wood front door, green floors, a timber clad ceiling and tongue and groove walls.

Главной особенностью этого проекта был синий цвет стен.
This is an example of a small scandinavian vestibule in Saint Petersburg with blue walls, laminate floors, a stable front door, a grey front door, brown floors, a drop ceiling and wallpapered walls.
This is an example of a small scandinavian vestibule in Saint Petersburg with blue walls, laminate floors, a stable front door, a grey front door, brown floors, a drop ceiling and wallpapered walls.
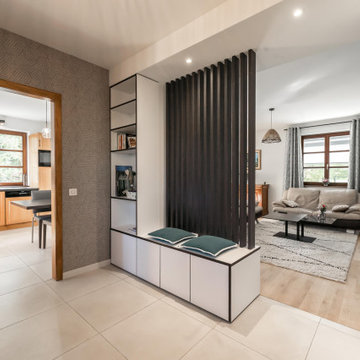
Medium sized bohemian foyer in Strasbourg with beige walls, ceramic flooring, a stable front door, a medium wood front door, beige floors and wallpapered walls.
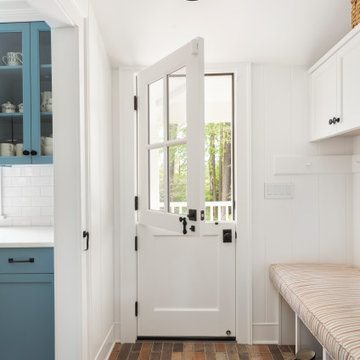
ATIID collaborated with these homeowners to curate new furnishings throughout the home while their down-to-the studs, raise-the-roof renovation, designed by Chambers Design, was underway. Pattern and color were everything to the owners, and classic “Americana” colors with a modern twist appear in the formal dining room, great room with gorgeous new screen porch, and the primary bedroom. Custom bedding that marries not-so-traditional checks and florals invites guests into each sumptuously layered bed. Vintage and contemporary area rugs in wool and jute provide color and warmth, grounding each space. Bold wallpapers were introduced in the powder and guest bathrooms, and custom draperies layered with natural fiber roman shades ala Cindy’s Window Fashions inspire the palettes and draw the eye out to the natural beauty beyond. Luxury abounds in each bathroom with gleaming chrome fixtures and classic finishes. A magnetic shade of blue paint envelops the gourmet kitchen and a buttery yellow creates a happy basement laundry room. No detail was overlooked in this stately home - down to the mudroom’s delightful dutch door and hard-wearing brick floor.
Photography by Meagan Larsen Photography
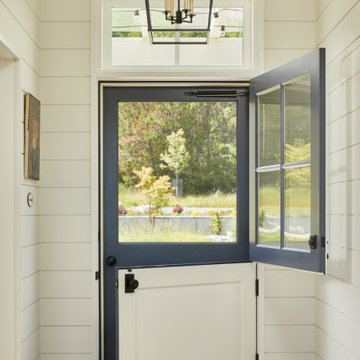
Design ideas for a coastal front door in Seattle with white walls, a stable front door, a white front door and tongue and groove walls.

double pocket doors allow the den to be closed off from the entry and open kitchen at the front of this modern california beach cottage
This is an example of a small foyer in Orange County with white walls, light hardwood flooring, a stable front door, a glass front door, beige floors, exposed beams and panelled walls.
This is an example of a small foyer in Orange County with white walls, light hardwood flooring, a stable front door, a glass front door, beige floors, exposed beams and panelled walls.

This charming, yet functional entry has custom, mudroom style cabinets, shiplap accent wall with chevron pattern, dark bronze cabinet pulls and coat hooks.
Photo by Molly Rose Photography
Entrance with a Stable Front Door and All Types of Wall Treatment Ideas and Designs
1