Entrance with a Stable Front Door and Brown Floors Ideas and Designs
Refine by:
Budget
Sort by:Popular Today
121 - 140 of 144 photos
Item 1 of 3
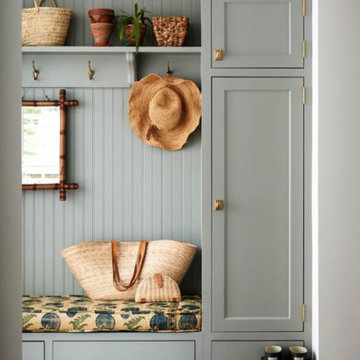
Réalisation d'un meuble sur mesure pour l'entrée
Design ideas for a medium sized traditional hallway in Other with white walls, medium hardwood flooring, a stable front door, a grey front door, brown floors and wainscoting.
Design ideas for a medium sized traditional hallway in Other with white walls, medium hardwood flooring, a stable front door, a grey front door, brown floors and wainscoting.
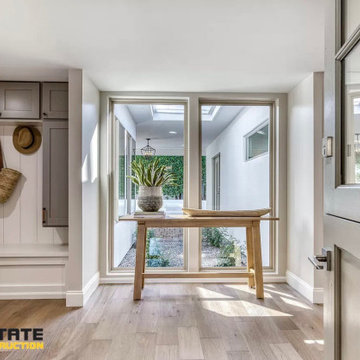
When first entering home your are presented with modern Dutch door and open windows with natural lighting followed by a stunning custom built in mudroom.
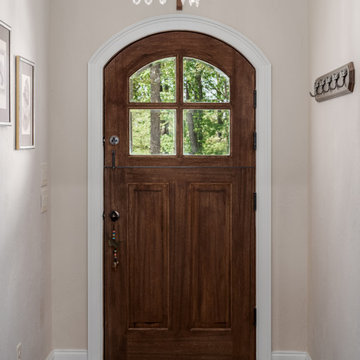
This Craftsman style custom home has a Tudor influence with arched accents, brickwork, and a neutral color palette.
Inspiration for a medium sized traditional foyer in Atlanta with beige walls, vinyl flooring, a stable front door, a dark wood front door and brown floors.
Inspiration for a medium sized traditional foyer in Atlanta with beige walls, vinyl flooring, a stable front door, a dark wood front door and brown floors.
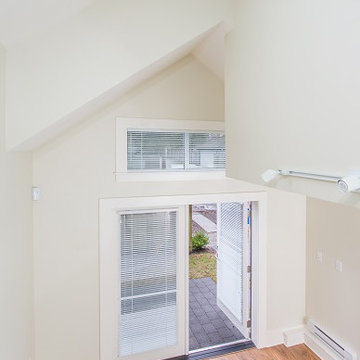
Design ideas for a traditional entrance in Vancouver with beige walls, medium hardwood flooring, a stable front door, a glass front door and brown floors.
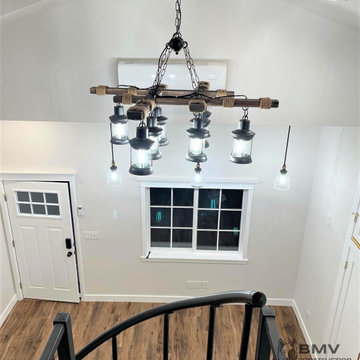
Vaulted ceilings
Design ideas for a large vestibule in Los Angeles with white walls, laminate floors, a stable front door, a red front door, brown floors and a vaulted ceiling.
Design ideas for a large vestibule in Los Angeles with white walls, laminate floors, a stable front door, a red front door, brown floors and a vaulted ceiling.
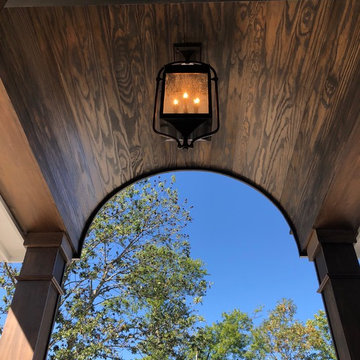
I say it often, but this was one of my favorite projects!!
A complete restoration of this turn of the century Victorian. We uncovered tree stumps as footings in the basement. So many amazing surprises on this project including an original stacked brick chimney dating back to 1886!
Having known the owner of the property for many years, we talked at length imagining what the spaces would look like after this complete interior reconstruction was complete.
It was important to keep the integrity of the building, while giving it a much needed update. We paid special attention to the architectural details on the interior doors, window trim, stair case, lighting, bathrooms and hardwood floors.
The result is a stunning space our client loves.... and so do we!
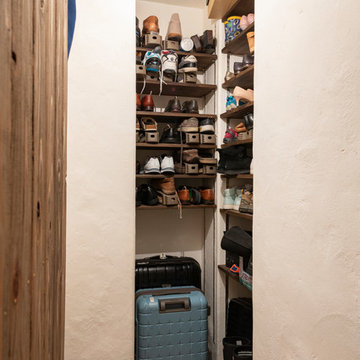
シューズクローク
Large scandi entrance in Fukuoka with white walls, light hardwood flooring, a stable front door and brown floors.
Large scandi entrance in Fukuoka with white walls, light hardwood flooring, a stable front door and brown floors.
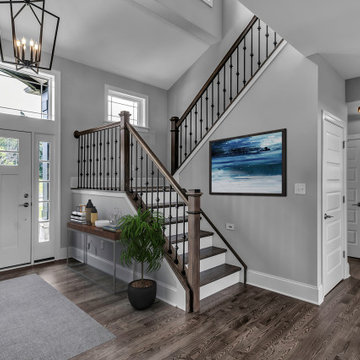
entry way in madison in new york
Modern foyer in New York with grey walls, medium hardwood flooring, a stable front door, a white front door and brown floors.
Modern foyer in New York with grey walls, medium hardwood flooring, a stable front door, a white front door and brown floors.
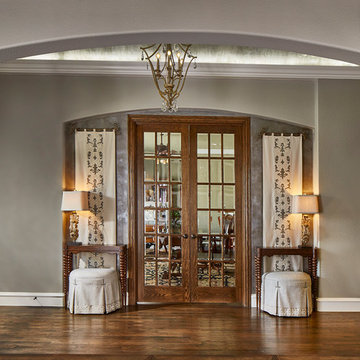
Custom Drapery Designs,LLC-
Ken Vaughan Photography
Custom Holland & Sherry Interiors embroidered panels were placed on both sides of the archway that leads to the office. We also added custom-made ottomans featuring a wide box-pleated front, woven wool fabric and a beautiful trim. These are paired with tables in a warm wood stain and baroque-style legs with a modern twist.
We partnered with a talented plaster artist to create the design around the architecture of the vaulted ceilings.
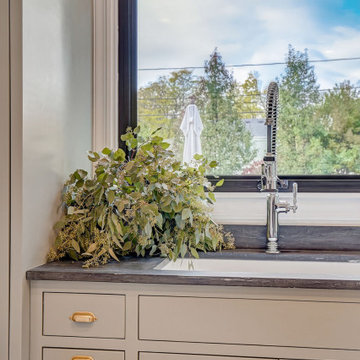
Entering from the outside though a Dutch door, this elegant, but casual room offers a great place to wash up and store coats and boots.
Design ideas for a medium sized traditional boot room in Milwaukee with white walls, porcelain flooring, a stable front door, a black front door and brown floors.
Design ideas for a medium sized traditional boot room in Milwaukee with white walls, porcelain flooring, a stable front door, a black front door and brown floors.
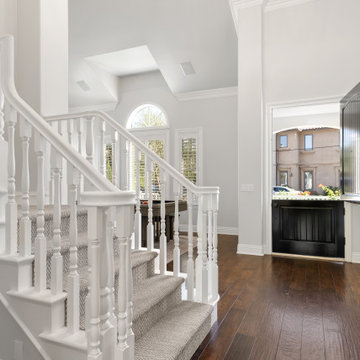
Beach style entrance in Orange County with white walls, dark hardwood flooring, a stable front door, a black front door, brown floors and a vaulted ceiling.
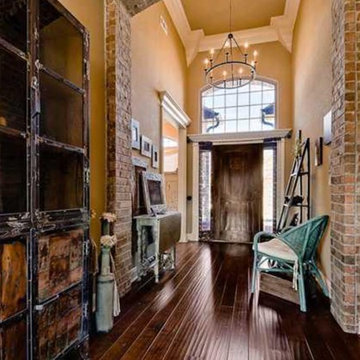
Design ideas for a medium sized hallway in Other with beige walls, dark hardwood flooring, a stable front door, a dark wood front door and brown floors.
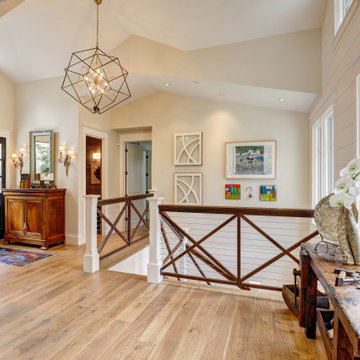
Country entrance in San Francisco with white walls, dark hardwood flooring, a stable front door, a blue front door and brown floors.
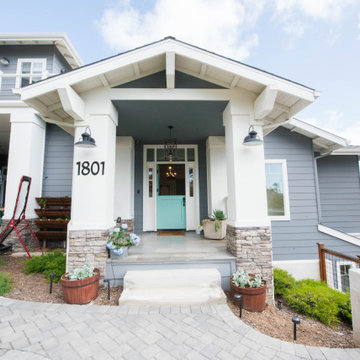
Dutch door entryway with walkthrough mudroom
Design ideas for a country entrance in San Diego with grey walls, light hardwood flooring, a stable front door, a blue front door, brown floors and wainscoting.
Design ideas for a country entrance in San Diego with grey walls, light hardwood flooring, a stable front door, a blue front door, brown floors and wainscoting.
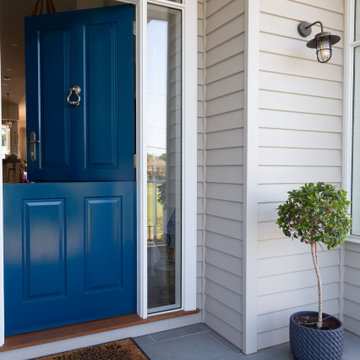
Hamptons style entry with dutch door feature in a striking blue colour welcomes you inside.
Large entrance in Melbourne with beige walls, medium hardwood flooring, a stable front door, a blue front door and brown floors.
Large entrance in Melbourne with beige walls, medium hardwood flooring, a stable front door, a blue front door and brown floors.
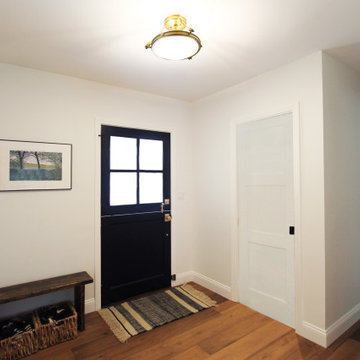
This is an example of a medium sized traditional foyer in Los Angeles with white walls, medium hardwood flooring, a stable front door, a blue front door and brown floors.
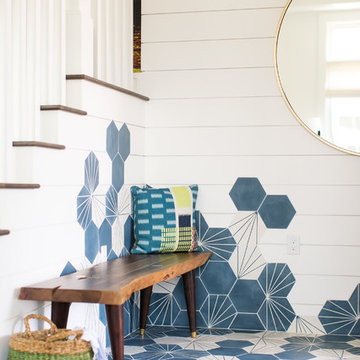
Five residential-style, three-level cottages are located behind the hotel facing 32nd Street. Spanning 1,500 square feet with a kitchen, rooftop deck featuring a fire place + barbeque, two bedrooms and a living room, showcasing masterfully designed interiors. Each cottage is named after the islands in Newport Beach and features a distinctive motif, tapping five elite Newport Beach-based firms: Grace Blu Design, Jennifer Mehditash Design, Brooke Wagner Design, Erica Bryen Design and Blackband Design.
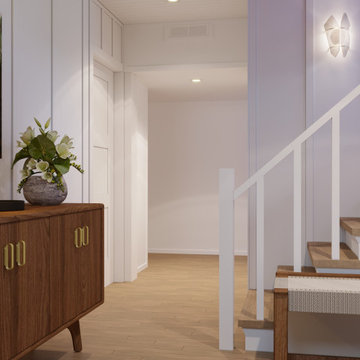
In this design concept, Sarah Barnard, WELL AP + LEED AP developed two variations of objects, furniture, and artwork for the entryway of a home by the ocean. All of the materials and objects selected for this home project are Vegan. This option features a deep blue dutch door reflecting the color of the sea and a glass window that floods the space with natural light. These blue tones carry through the room in imagery and forms from the natural world, such as the painting of a Blue Heron installed above the sideboard. This option features a collection of contemporary ceramic objects, such as the stylized flush mount ceiling light and the ceramic lamp that resembles the form of a sea urchin. These objects are grounded by the vintage ceramic bowl and planter containing flowers. The sideboard, made from Danish oiled walnut, offers tidy storage options, while the tone of its wood finish harmonizes with the soothing blue of the room to create a welcoming entrance.
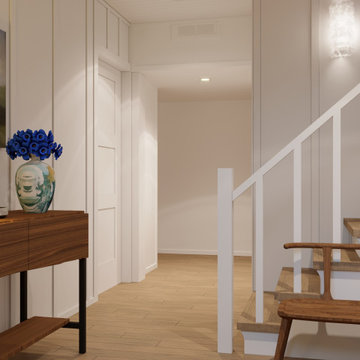
In this design concept, Sarah Barnard, WELL AP + LEED AP developed two variations of objects, furniture, and artwork for the entryway of a home by the ocean. All of the materials and objects selected for this home project are Vegan. This option features a deep blue dutch door reflecting the color of the sea and a glass window that floods the space with natural light. These blue tones carry through the room in imagery and forms from the natural world, such as the painting of a Blue Heron installed above the sideboard. This option features a collection of contemporary ceramic objects, such as the stylized flush mount ceiling light and the ceramic lamp that resembles the form of a sea urchin. These objects are grounded by the vintage ceramic bowl and planter containing flowers. The sideboard, made from Danish oiled walnut, offers tidy storage options, while the tone of its wood finish harmonizes with the soothing blue of the room to create a welcoming entrance.
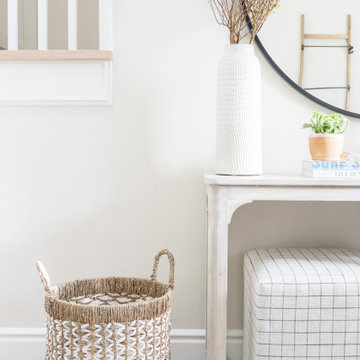
Inspiration for a medium sized beach style foyer in Orange County with white walls, light hardwood flooring, a stable front door, a white front door, brown floors and a vaulted ceiling.
Entrance with a Stable Front Door and Brown Floors Ideas and Designs
7