Entrance with a Vaulted Ceiling and Feature Lighting Ideas and Designs
Refine by:
Budget
Sort by:Popular Today
1 - 20 of 26 photos
Item 1 of 3

I worked with my client to create a home that looked and functioned beautifully whilst minimising the impact on the environment. We reused furniture where possible, sourced antiques and used sustainable products where possible, ensuring we combined deliveries and used UK based companies where possible. The result is a unique family home.
We retained as much of the original arts and crafts features of this entrance hall including the oak floors, stair and balustrade. Mixing patterns through the stair runner, antique rug and alcove wallpaper creates an airy, yet warm and unique entrance.
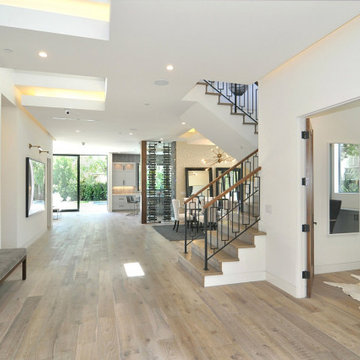
This is an example of a large contemporary foyer in Los Angeles with white walls, light hardwood flooring, a single front door, a medium wood front door, beige floors, a vaulted ceiling and feature lighting.
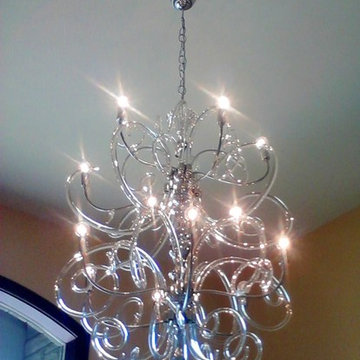
Great Room/Family Room. Check out the befores, to view the transformation!
Design ideas for an expansive classic foyer in Other with beige walls, medium hardwood flooring, a double front door, a dark wood front door, brown floors, a vaulted ceiling and feature lighting.
Design ideas for an expansive classic foyer in Other with beige walls, medium hardwood flooring, a double front door, a dark wood front door, brown floors, a vaulted ceiling and feature lighting.

Nancy Nolan Photography
This is an example of a medium sized contemporary foyer in Little Rock with white walls, dark hardwood flooring, a single front door, brown floors, a vaulted ceiling and feature lighting.
This is an example of a medium sized contemporary foyer in Little Rock with white walls, dark hardwood flooring, a single front door, brown floors, a vaulted ceiling and feature lighting.

With the historical front door based relatively close to a main road a new safer side entrance was desired that was separate from back entrance. This traditional Victorian Cottage with new extension using Millboard Envello Shadow Line Cladding in Burnt Oak, replicating an authentic timber look whilst using a composite board for longevity and ease of maintenance. Security for dogs was essential so a small picket was used to dress and secure the front space which was to be kept as small as possible. This was then dressed with a simple hedge which needs to get established and various potted evergreen plants. The porch simply provided a base for a few geranium pots for splash of colour. Driveway was cobbled to flow with the age of property.
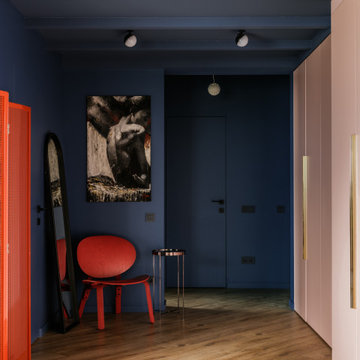
Артистическая квартира площадью 110 м2 в Краснодаре.
Интерьер квартиры дизайнеров Ярослава и Елены Алдошиных реализовывался ровно 9 месяцев. Пространство проектировалось для двух человек, которые ведут активный образ жизни, находятся в постоянном творческом поиске, любят путешествия и принимать гостей. А еще дизайнеры большое количество времени работают дома, создавая свои проекты.
Основная задача - создать современное, эстетичное, креативное пространство, которое вдохновляет на творческие поиски. За основу выбраны яркие смелые цветовые и фактурные сочетания.
Изначально дизайнеры искали жилье с нестандартными исходными данными и их выбор пал на квартиру площадью 110 м2 с антресолью - «вторым уровнем» и террасой, расположенную на последнем этаже дома.
Планировка изначально была удачной и подверглась минимальным изменениям, таким как перенос дверных проемов и незначительным корректировкам по стенам.
Основным плюсом исходной планировки была кухня-гостиная с высоким скошенным потолком, высотой пять метров в самой высокой точке. Так же из этой зоны имеется выход на террасу с видом на город. Окна помещения и сама терраса выходят на западную сторону, что позволяет практически каждый день наблюдать прекрасные закаты. В зоне гостиной мы отвели место для дровяного камина и вывели все нужные коммуникации, соблюдая все правила для согласования установки, это возможно благодаря тому, что квартира располагается на последнем этаже дома.
Особое помещение квартиры - антресоль - светлое пространство с большим количеством окон и хорошим видом на город. Так же в квартире имеется спальня площадью 20 м2 и миниатюрная ванная комната миниатюрных размеров 5 м2, но с высоким потолком 4 метра.
Пространство под лестницей мы преобразовали в масштабную систему хранения в которой предусмотрено хранение одежды, стиральная и сушильная машина, кладовая, место для робота-пылесоса. Дизайн кухонной мебели полностью спроектирован нами, он состоит из высоких пеналов с одной стороны и длинной рабочей зоной без верхних фасадов, только над варочной поверхностью спроектирован шкаф-вытяжка.
Зону отдыха в гостиной мы собрали вокруг антикварного Французского камина, привезенного из Голландии. Одним из важных решений была установка прозрачной перегородки во всю стену между гостиной и террасой, это позволило визуально продлить пространство гостиной на открытую террасу и наоборот впустить озеленение террасы в пространство гостиной.
Местами мы оставили открытой грубую кирпичную кладку, выкрасив ее матовой краской. Спальня общей площадью 20 кв.м имеет скошенный потолок так же, как и кухня-гостиная, где вместили все необходимое: кровать, два шкафа для хранения вещей, туалетный столик.
На втором этаже располагается кабинет со всем необходимым дизайнеру, а так же большая гардеробная комната.
В ванной комнате мы установили отдельностоящую ванну, а так же спроектировали специальную конструкцию кронштейнов шторок для удобства пользования душем. По периметру ванной над керамической плиткой использовали обои, которые мы впоследствии покрыли матовым лаком, не изменившим их по цвету, но защищающим от капель воды и пара.
Для нас было очень важно наполнить интерьер предметами искусства, для этого мы выбрали работы Сергея Яшина, которые очень близки нам по духу.
В качестве основного оттенка был выбран глубокий синий оттенок в который мы выкрасили не только стены, но и потолок. Палитра была выбрана не случайно, на передний план выходят оттенки пыльно-розового и лососевого цвета, а пространства за ними и над ними окутывает глубокий синий, который будто растворяет, погружая в тени стены вокруг и визуально стирает границы помещений, особенно в вечернее время. На этом же цветовом эффекте построен интерьер спальни и кабинета.
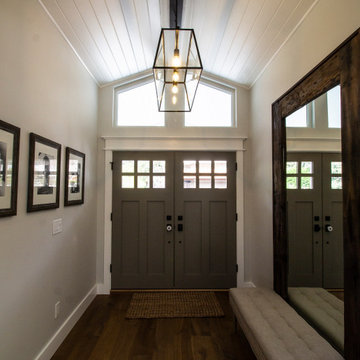
Inspiration for a large classic front door in San Francisco with white walls, light hardwood flooring, a double front door, a grey front door, brown floors, a vaulted ceiling and feature lighting.

This 1960s split-level has a new Family Room addition with Entry Vestibule, Coat Closet and Accessible Bath. The wood trim, wood wainscot, exposed beams, wood-look tile floor and stone accents highlight the rustic charm of this home.
Photography by Kmiecik Imagery.
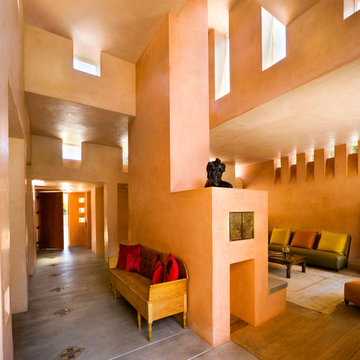
Mandeville Canyon Brentwood, Los Angeles modern luxury home light filled entry hall with skylight style clerestory windows
Design ideas for an expansive mediterranean foyer in Los Angeles with orange walls, light hardwood flooring, a single front door, a dark wood front door, beige floors, a vaulted ceiling and feature lighting.
Design ideas for an expansive mediterranean foyer in Los Angeles with orange walls, light hardwood flooring, a single front door, a dark wood front door, beige floors, a vaulted ceiling and feature lighting.
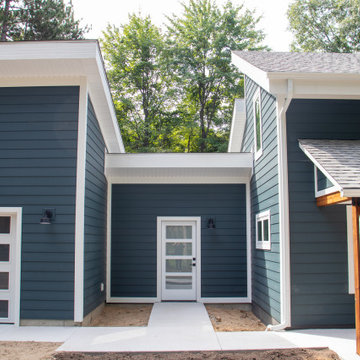
Photo of a medium sized modern porch in Grand Rapids with blue walls, laminate floors, a single front door, a white front door, brown floors, a vaulted ceiling and feature lighting.
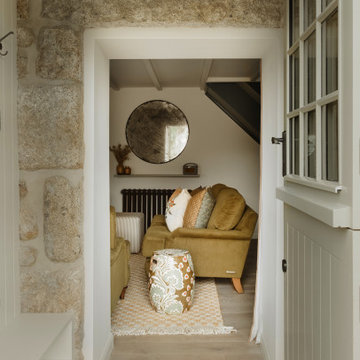
Photo of a small bohemian boot room in Cornwall with orange walls, carpet, a stable front door, a green front door, beige floors, a vaulted ceiling, brick walls and feature lighting.
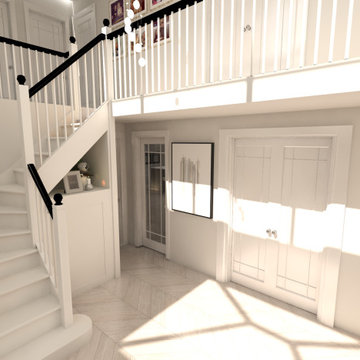
Large front door in Other with grey walls, a grey front door, grey floors, a vaulted ceiling and feature lighting.
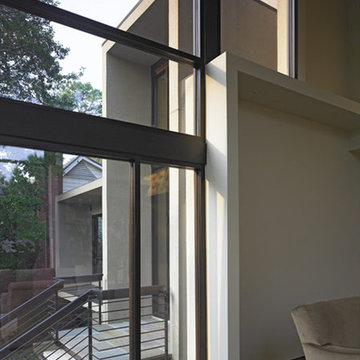
Contemporary foyer in San Francisco with white walls, medium hardwood flooring, a single front door, a glass front door, brown floors, a vaulted ceiling and feature lighting.
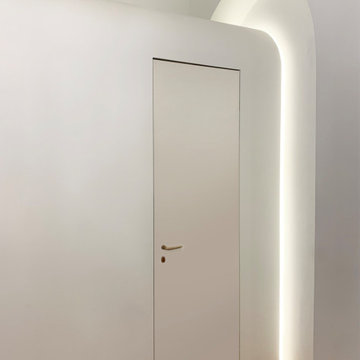
Detail Eingangshalle
Foto: Reuter Schoger
This is an example of a large modern foyer in Berlin with white walls, light hardwood flooring, a white front door, brown floors, a vaulted ceiling, a single front door and feature lighting.
This is an example of a large modern foyer in Berlin with white walls, light hardwood flooring, a white front door, brown floors, a vaulted ceiling, a single front door and feature lighting.
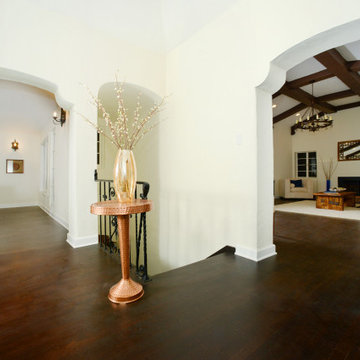
Entry Foyer leading to Grand Room, Dinning Room and Staircase. New and repaired plaster walls, fresh paint throughout, refinished original hardwood flooring, new wrought iron stair railing, custom windows, custom wall features.
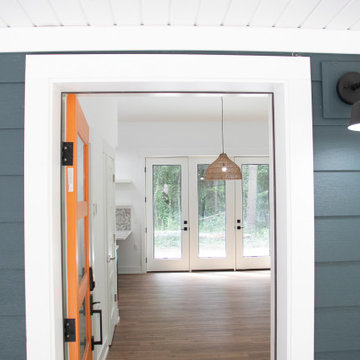
Photo of a medium sized modern porch in Grand Rapids with blue walls, laminate floors, an orange front door, brown floors, a vaulted ceiling and feature lighting.
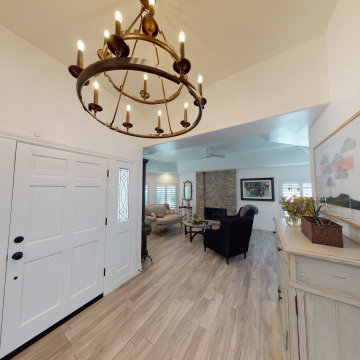
Large modern foyer in Los Angeles with white walls, light hardwood flooring, a single front door, a white front door, brown floors, a vaulted ceiling and feature lighting.
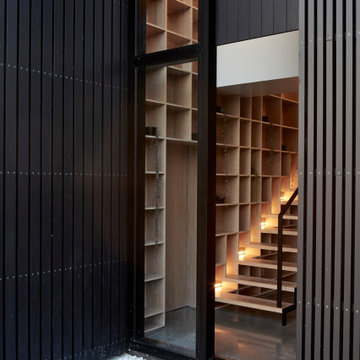
Medium sized scandinavian front door with beige walls, concrete flooring, a pivot front door, a black front door, grey floors, a vaulted ceiling, wood walls and feature lighting.
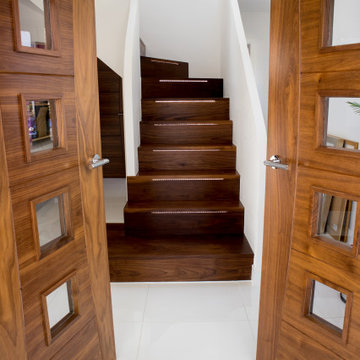
Design ideas for a medium sized contemporary hallway in Kent with white walls, porcelain flooring, a double front door, a dark wood front door, white floors, a vaulted ceiling and feature lighting.
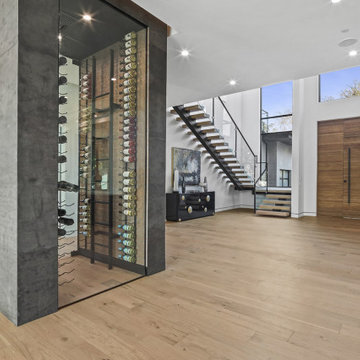
Photo of a large contemporary foyer in Los Angeles with white walls, light hardwood flooring, a single front door, a medium wood front door, beige floors, a vaulted ceiling and feature lighting.
Entrance with a Vaulted Ceiling and Feature Lighting Ideas and Designs
1