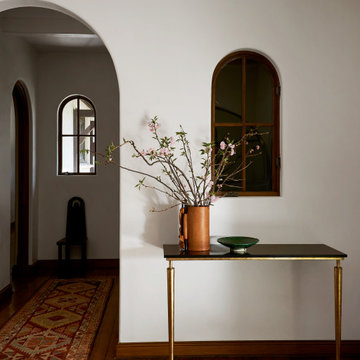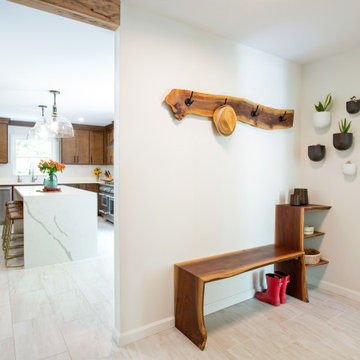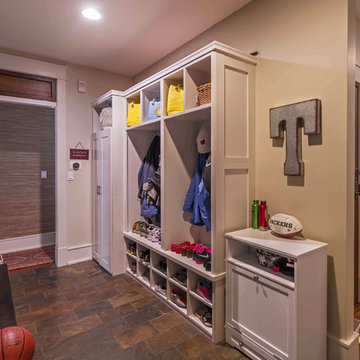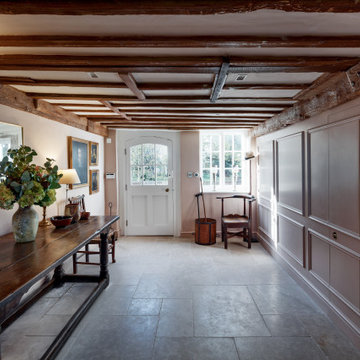Entrance with a Wallpapered Ceiling and Exposed Beams Ideas and Designs
Refine by:
Budget
Sort by:Popular Today
1 - 20 of 2,430 photos
Item 1 of 3

The original mid-century door was preserved and refinished in a natural tone to coordinate with the new natural flooring finish. All stain finishes were applied with water-based no VOC pet friendly products. Original railings were refinished and kept to maintain the authenticity of the Deck House style. The light fixture offers an immediate sculptural wow factor upon entering the home.

This is an example of a classic boot room in Seattle with white walls, medium hardwood flooring, a stable front door, a white front door, brown floors, exposed beams and tongue and groove walls.

Entryway of a barn conversion staged for sale.
Photo of a large rural front door in New York with white walls, concrete flooring, a single front door, a white front door, grey floors and exposed beams.
Photo of a large rural front door in New York with white walls, concrete flooring, a single front door, a white front door, grey floors and exposed beams.

Medium sized mediterranean foyer in Austin with white walls, medium hardwood flooring, brown floors and exposed beams.

Modern boot room in Other with white walls, ceramic flooring, white floors and exposed beams.

This is an example of a medium sized classic front door in Oklahoma City with white walls, light hardwood flooring, a single front door, a medium wood front door, beige floors and exposed beams.

Medium sized traditional foyer in Milwaukee with white walls, light hardwood flooring, a stable front door, a black front door, brown floors and exposed beams.

This is an example of a large modern foyer in Chicago with white walls, light hardwood flooring, a single front door and exposed beams.

Warm and inviting this new construction home, by New Orleans Architect Al Jones, and interior design by Bradshaw Designs, lives as if it's been there for decades. Charming details provide a rich patina. The old Chicago brick walls, the white slurried brick walls, old ceiling beams, and deep green paint colors, all add up to a house filled with comfort and charm for this dear family.
Lead Designer: Crystal Romero; Designer: Morgan McCabe; Photographer: Stephen Karlisch; Photo Stylist: Melanie McKinley.

New Craftsman style home, approx 3200sf on 60' wide lot. Views from the street, highlighting front porch, large overhangs, Craftsman detailing. Photos by Robert McKendrick Photography.

We created this 1250 sq. ft basement under a house that initially only had crawlspace and minimal dugout area for mechanicals. To create this basement, we excavated 60 dump trucks of dirt through a 3’x2’ crawlspace opening to the outside.

Inspiration for a medium sized country front door in New York with white walls, medium hardwood flooring, a single front door, a red front door and exposed beams.

Inspiration for a medium sized hallway in Other with white walls, a sliding front door, a medium wood front door, grey floors, a wallpapered ceiling and wallpapered walls.

Nos encontramos ante una vivienda en la calle Verdi de geometría alargada y muy compartimentada. El reto está en conseguir que la luz que entra por la fachada principal y el patio de isla inunde todos los espacios de la vivienda que anteriormente quedaban oscuros.
Trabajamos para encontrar una distribución diáfana para que la luz cruce todo el espacio. Aun así, se diseñan dos puertas correderas que permiten separar la zona de día de la de noche cuando se desee, pero que queden totalmente escondidas cuando se quiere todo abierto, desapareciendo por completo.

Front entry walk and custom entry courtyard gate leads to a courtyard bridge and the main two-story entry foyer beyond. Privacy courtyard walls are located on each side of the entry gate. They are clad with Texas Lueders stone and stucco, and capped with standing seam metal roofs. Custom-made ceramic sconce lights and recessed step lights illuminate the way in the evening. Elsewhere, the exterior integrates an Engawa breezeway around the perimeter of the home, connecting it to the surrounding landscaping and other exterior living areas. The Engawa is shaded, along with the exterior wall’s windows and doors, with a continuous wall mounted awning. The deep Kirizuma styled roof gables are supported by steel end-capped wood beams cantilevered from the inside to beyond the roof’s overhangs. Simple materials were used at the roofs to include tiles at the main roof; metal panels at the walkways, awnings and cabana; and stained and painted wood at the soffits and overhangs. Elsewhere, Texas Lueders stone and stucco were used at the exterior walls, courtyard walls and columns.

This is an example of a modern entrance in Other with white walls, concrete flooring, grey floors, a wallpapered ceiling and wallpapered walls.

Design ideas for a large midcentury foyer in Sacramento with blue walls, light hardwood flooring, a single front door, a blue front door, brown floors and exposed beams.

Entry. Pivot door, custom made timber handle, woven rug.
This is an example of a large coastal front door in Sunshine Coast with white walls, porcelain flooring, a pivot front door, a white front door, white floors, exposed beams and tongue and groove walls.
This is an example of a large coastal front door in Sunshine Coast with white walls, porcelain flooring, a pivot front door, a white front door, white floors, exposed beams and tongue and groove walls.

This is an example of a small farmhouse boot room in Chicago with grey walls, terracotta flooring, a single front door, a white front door, multi-coloured floors, a wallpapered ceiling and wallpapered walls.
Entrance with a Wallpapered Ceiling and Exposed Beams Ideas and Designs
1
