Entrance with a Wallpapered Ceiling and Wood Walls Ideas and Designs
Refine by:
Budget
Sort by:Popular Today
1 - 20 of 37 photos
Item 1 of 3
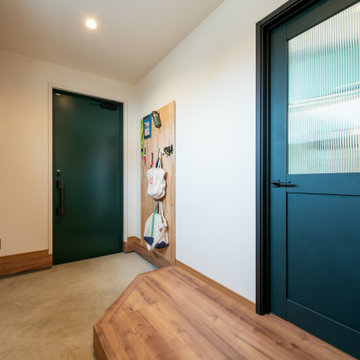
Inspiration for a medium sized coastal hallway in Yokohama with white walls, plywood flooring, a single front door, a green front door, brown floors, a wallpapered ceiling and wood walls.
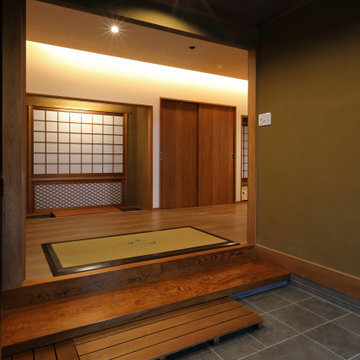
Expansive modern hallway in Other with beige walls, dark hardwood flooring, a sliding front door, a medium wood front door, brown floors, a wallpapered ceiling and wood walls.
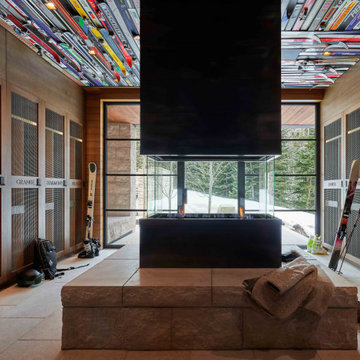
Design ideas for an expansive modern boot room in Salt Lake City with brown walls, limestone flooring, a single front door, a glass front door, beige floors, a wallpapered ceiling and wood walls.

玄関に腰掛を設けてその下と、背面壁に間接照明を入れました。
Photo of a medium sized hallway in Other with blue walls, limestone flooring, a single front door, a medium wood front door, grey floors, a wallpapered ceiling and wood walls.
Photo of a medium sized hallway in Other with blue walls, limestone flooring, a single front door, a medium wood front door, grey floors, a wallpapered ceiling and wood walls.
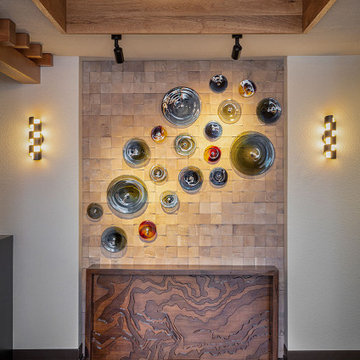
This is an example of a large contemporary entrance in Other with brown floors, a wallpapered ceiling, white walls, vinyl flooring and wood walls.
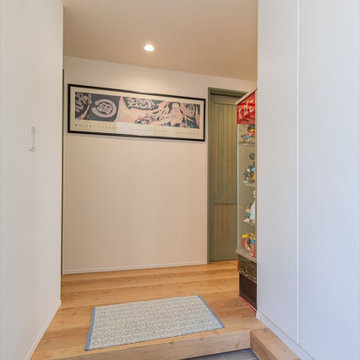
2階の子世帯の玄関収納は壁のように見える玄関収納に。
お気に入りのポスターやレトロなフィギュアが詰まったショーケースが玄関を演出。
Photo of a medium sized modern hallway in Kobe with a single front door, white walls, a green front door, grey floors, porcelain flooring, a wallpapered ceiling and wood walls.
Photo of a medium sized modern hallway in Kobe with a single front door, white walls, a green front door, grey floors, porcelain flooring, a wallpapered ceiling and wood walls.
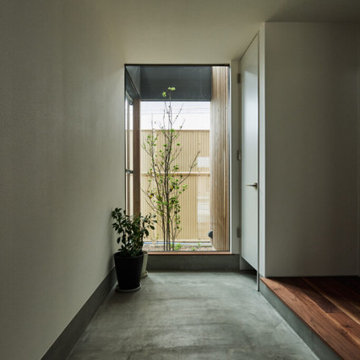
This is an example of a modern hallway in Other with white walls, concrete flooring, a single front door, a black front door, a wallpapered ceiling and wood walls.
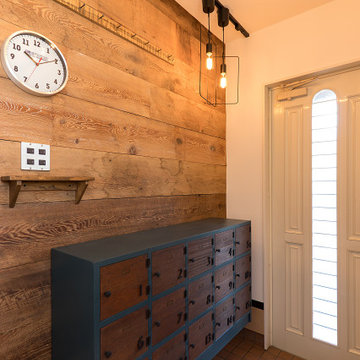
古木を背景に印象的な下駄箱に目がとまる。
リノベーションの醍醐味は、外観と内観のギャップを楽しむこと。玄関ホールの空間造作には自然と力が入る場所。
Photo of an urban entrance in Fukuoka with a single front door, a white front door, a wallpapered ceiling and wood walls.
Photo of an urban entrance in Fukuoka with a single front door, a white front door, a wallpapered ceiling and wood walls.
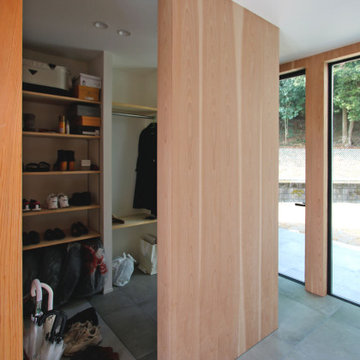
土間とフロアをフラットにしスッキリと納めた玄関周り。
シュークローク
Inspiration for an entrance in Other with blue walls, ceramic flooring, a single front door, a light wood front door, grey floors, a wallpapered ceiling and wood walls.
Inspiration for an entrance in Other with blue walls, ceramic flooring, a single front door, a light wood front door, grey floors, a wallpapered ceiling and wood walls.

水盤のゆらぎがある美と機能 京都桜井の家
古くからある閑静な分譲地に建つ家。
周囲は住宅に囲まれており、いかにプライバシーを保ちながら、
開放的な空間を創ることができるかが今回のプロジェクトの課題でした。
そこでファサードにはほぼ窓は設けず、
中庭を造りプライベート空間を確保し、
そこに水盤を設け、日中は太陽光が水面を照らし光の揺らぎが天井に映ります。
夜はその水盤にライトをあて水面を照らし特別な空間を演出しています。
この水盤の水は、この建物の屋根から樋をつたってこの水盤に溜まります。
この水は災害時の非常用水や、植物の水やりにも活用できるようにしています。
建物の中に入ると明るい空間が広がります。
HALLからリビングやダイニングをつなぐ通路は廊下とはとらえず、
中庭のデッキとつなぐ居室として考えています。
この部分は吹き抜けになっており、上部からの光も沢山取り込むことができます。
基本的に空間はつながっており空調の効率化を図っています。
Design : 殿村 明彦 (COLOR LABEL DESIGN OFFICE)
Photograph : 川島 英雄
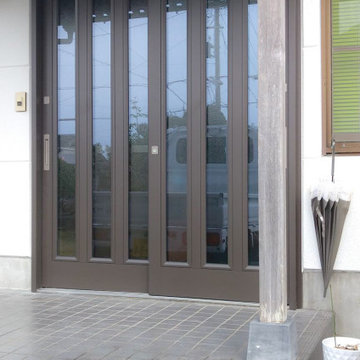
Photo of a small world-inspired front door in Other with white walls, medium hardwood flooring, a sliding front door, a brown front door, brown floors, a wallpapered ceiling and wood walls.
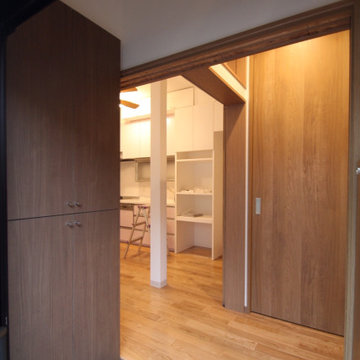
北区の家 S i
街中の狭小住宅です。コンパクトながらも快適に生活できる家です。
株式会社小木野貴光アトリエ一級建築士建築士事務所
https://www.ogino-a.com/
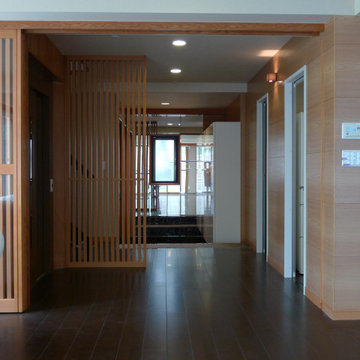
LDKから玄関を見ています。竪格子の引戸とスクリーンが和風モダンのテイストです。
Inspiration for a medium sized bohemian hallway in Tokyo with brown walls, plywood flooring, a sliding front door, a light wood front door, brown floors, a wallpapered ceiling and wood walls.
Inspiration for a medium sized bohemian hallway in Tokyo with brown walls, plywood flooring, a sliding front door, a light wood front door, brown floors, a wallpapered ceiling and wood walls.
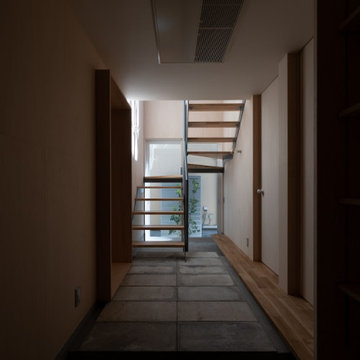
Medium sized scandinavian hallway in Tokyo Suburbs with beige walls, a single front door, a brown front door, grey floors, a wallpapered ceiling and wood walls.
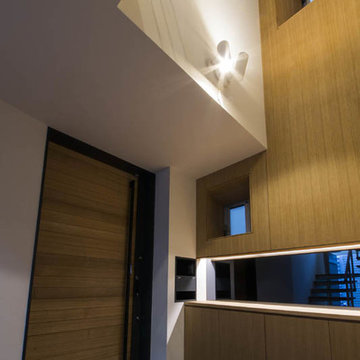
This is an example of a large modern hallway in Kyoto with brown walls, ceramic flooring, a sliding front door, a medium wood front door, grey floors, a wallpapered ceiling and wood walls.
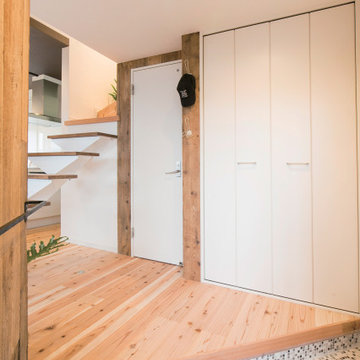
ブロックタイルの土間と天井いっぱいまで設けた収納で空間がスッキリした印象。古木のアクセントウォールはヴィンテージのアイアン雑貨がよく似合う。
This is an example of a rural hallway in Fukuoka with white walls, porcelain flooring, a single front door, a brown front door, a wallpapered ceiling and wood walls.
This is an example of a rural hallway in Fukuoka with white walls, porcelain flooring, a single front door, a brown front door, a wallpapered ceiling and wood walls.
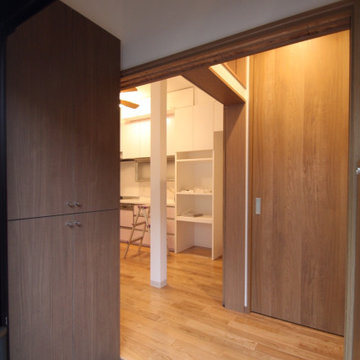
リノベーション S i
街中の狭小住宅です。コンパクトながらも快適に生活できる家です。
株式会社小木野貴光アトリエ一級建築士建築士事務所
https://www.ogino-a.com/
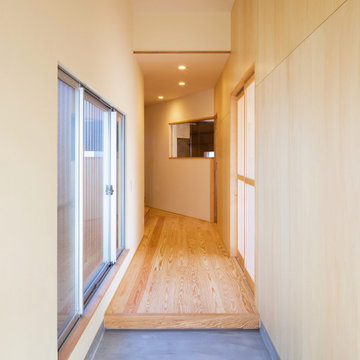
玄関から内部を覗いています。奥で左に屈曲しています。この屈曲の連続空間が一室空間を成立させています。玄関土間は炭モルタル。左手壁は珪藻土仕上げで、右手はシナ合板。
Inspiration for a medium sized hallway in Other with beige walls, light hardwood flooring, a sliding front door, a brown front door, a wallpapered ceiling and wood walls.
Inspiration for a medium sized hallway in Other with beige walls, light hardwood flooring, a sliding front door, a brown front door, a wallpapered ceiling and wood walls.
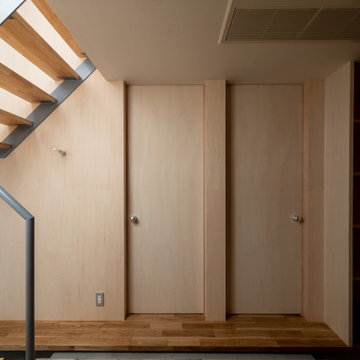
Design ideas for a medium sized scandinavian hallway in Tokyo Suburbs with beige walls, a single front door, a brown front door, grey floors, a wallpapered ceiling and wood walls.
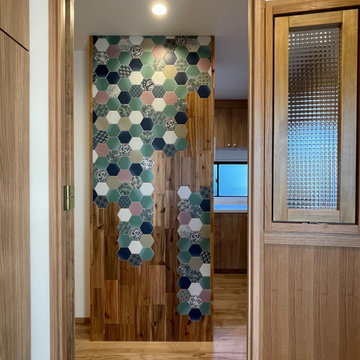
玄関ホールのドアを開けるとwall artがお出迎え。
Modern entrance in Tokyo with plywood flooring, a wallpapered ceiling, wood walls and beige floors.
Modern entrance in Tokyo with plywood flooring, a wallpapered ceiling, wood walls and beige floors.
Entrance with a Wallpapered Ceiling and Wood Walls Ideas and Designs
1