Entrance with a Wallpapered Ceiling Ideas and Designs
Refine by:
Budget
Sort by:Popular Today
1 - 20 of 21 photos
Item 1 of 3
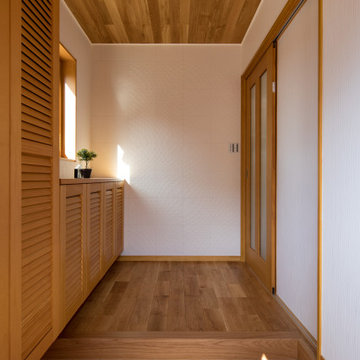
This is an example of a contemporary hallway in Other with white walls, medium hardwood flooring, a single front door, a medium wood front door, brown floors, a wallpapered ceiling and wallpapered walls.
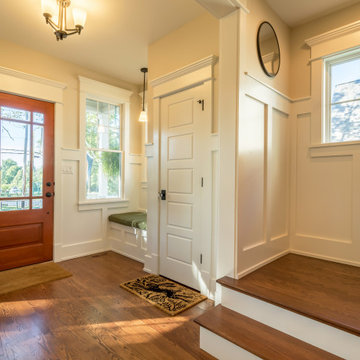
Design ideas for a medium sized country front door in Chicago with yellow walls, medium hardwood flooring, a single front door, a brown front door, brown floors, a wallpapered ceiling and tongue and groove walls.
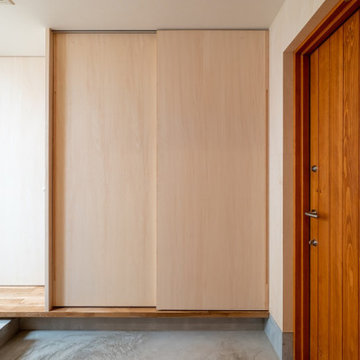
Medium sized scandi hallway in Tokyo Suburbs with beige walls, a single front door, a brown front door, grey floors, a wallpapered ceiling and wood walls.
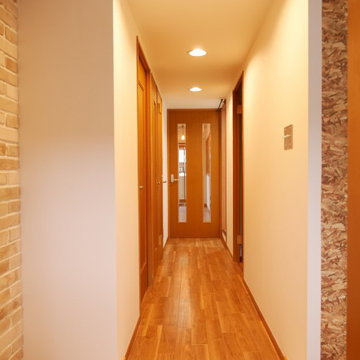
玄関から廊下の眺めです。
玄関の壁には本物のレンガを使用し、おしゃれな空間を演出しています。
廊下は、クロスと床ともにリビングと統一することで奥行きがあるように見せてくれます。
Photo of a small midcentury hallway in Other with beige walls, ceramic flooring, a single front door, white floors, a wallpapered ceiling and brick walls.
Photo of a small midcentury hallway in Other with beige walls, ceramic flooring, a single front door, white floors, a wallpapered ceiling and brick walls.
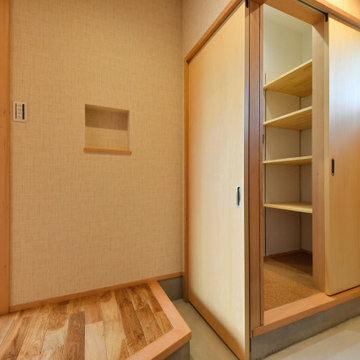
玄関ホール。右側は玄関収納からパントリーへと続いています。
Design ideas for an entrance in Other with white walls, medium hardwood flooring, a wallpapered ceiling and wallpapered walls.
Design ideas for an entrance in Other with white walls, medium hardwood flooring, a wallpapered ceiling and wallpapered walls.
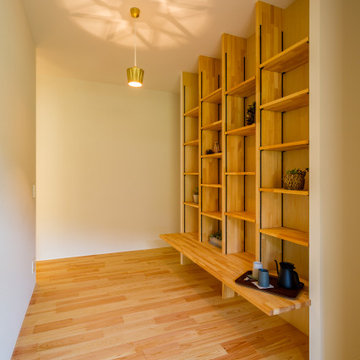
Design ideas for a mediterranean hallway in Other with white walls, concrete flooring, a single front door, a light wood front door, grey floors, a wallpapered ceiling and wallpapered walls.
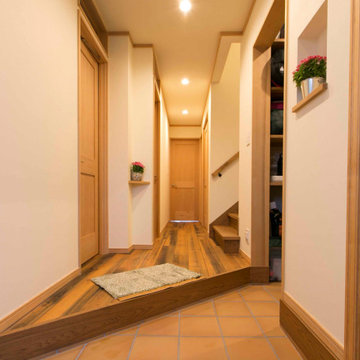
Photo of a large rustic hallway in Yokohama with dark hardwood flooring, brown floors and a wallpapered ceiling.
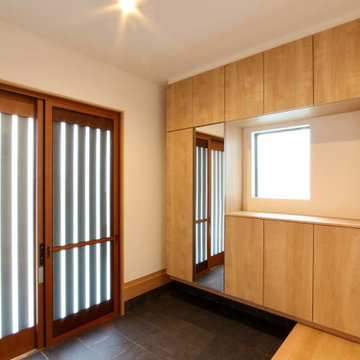
大きなサイズの玄関収納は、横幅2.4m、高さ2.4mの大容量タイプです。扉に取手がないプッシュオープンタイプなので、扉面からの出っ張りもなく空間をすっきり見せます。
Design ideas for a medium sized hallway in Fukuoka with white walls, ceramic flooring, a sliding front door, a brown front door, grey floors, a wallpapered ceiling and wallpapered walls.
Design ideas for a medium sized hallway in Fukuoka with white walls, ceramic flooring, a sliding front door, a brown front door, grey floors, a wallpapered ceiling and wallpapered walls.
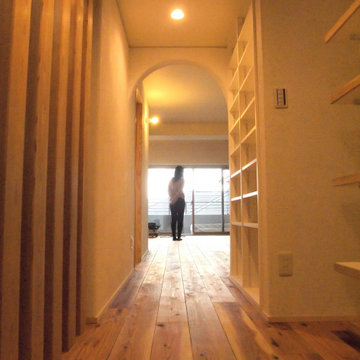
Photo of a scandinavian hallway in Yokohama with white walls, medium hardwood flooring, brown floors and a wallpapered ceiling.
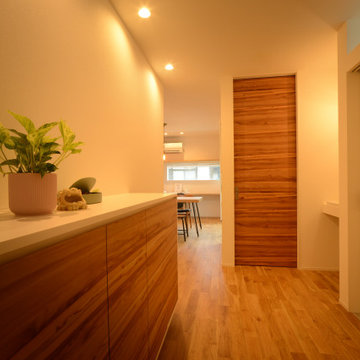
Inspiration for an entrance in Other with white walls, light hardwood flooring, a wallpapered ceiling and wallpapered walls.
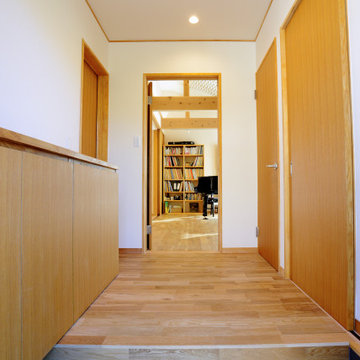
鹿の台の家の玄関です。玄関入って正面にグランドピアノがあるピアノ室があります。この住まいはプロのピアニストの奥様がご自宅でピアノ教室を行うことも可能なように、そして、家族が楽しく過ごす空間を兼用できるように計画しています。
玄関の正面にはピアノ教室を行えるピアノ室があり、玄関の右側には家族と生徒が使うトイレがあります.ひとつの住まいの中でピアノ教室としての動線と家族の動線が分けられており、ピアノ教室と家族のリビングダイニングは大きな引き戸で仕切られているだけなので、ピアノ教室としての利用時以外は広くて明るいリビングになります。
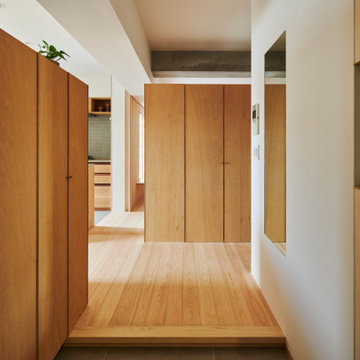
集合住宅一室のリノベーションである。
桧の床、米栂の壁、栗の建具が生み出す淡い木のグラデーションは、誰の記憶の中にも潜む懐かしい風景を呼び起こす。
Small rustic entrance in Osaka with white walls, brown floors, a wallpapered ceiling and wallpapered walls.
Small rustic entrance in Osaka with white walls, brown floors, a wallpapered ceiling and wallpapered walls.
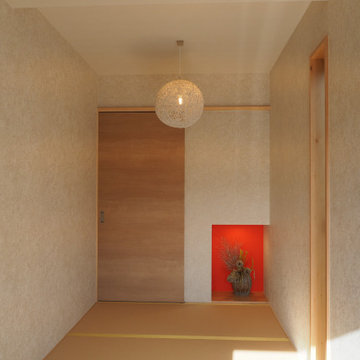
季節を感じられる落ち着いた畳のある玄関。
玄関【床の間】の壁紙クロスが空間全体を引き締めます。
Design ideas for a large world-inspired hallway in Other with white walls, tatami flooring, a sliding front door, a light wood front door, beige floors, a wallpapered ceiling and wallpapered walls.
Design ideas for a large world-inspired hallway in Other with white walls, tatami flooring, a sliding front door, a light wood front door, beige floors, a wallpapered ceiling and wallpapered walls.
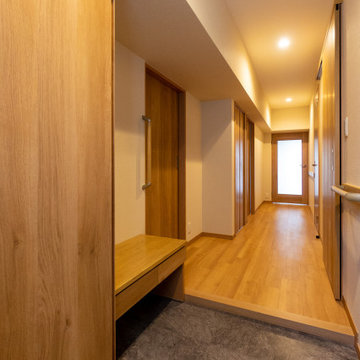
玄関と廊下は狭かったので、隣の部屋の壁を移動させて広げました。圧迫感が無くなりました。
Hallway in Kobe with white walls, a brown front door, a wallpapered ceiling, wallpapered walls and grey floors.
Hallway in Kobe with white walls, a brown front door, a wallpapered ceiling, wallpapered walls and grey floors.
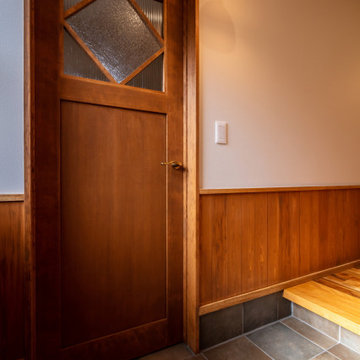
シュークロークへの建具には以前の建物から引き継いだレトロな味わいのあるガラスを使用しています。
Inspiration for a country entrance in Other with white walls, porcelain flooring, a single front door, a dark wood front door, brown floors, a wallpapered ceiling and tongue and groove walls.
Inspiration for a country entrance in Other with white walls, porcelain flooring, a single front door, a dark wood front door, brown floors, a wallpapered ceiling and tongue and groove walls.
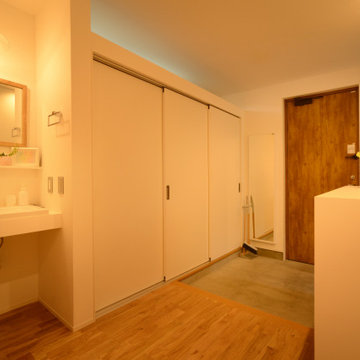
This is an example of a hallway in Other with white walls, light hardwood flooring, a dark wood front door, a wallpapered ceiling and wallpapered walls.
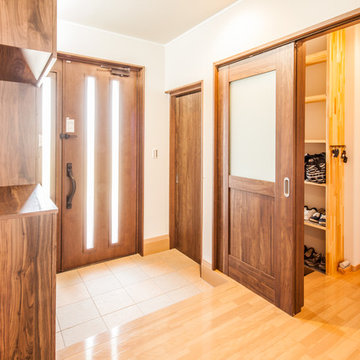
This is an example of a foyer in Other with a single front door, a dark wood front door, white walls, plywood flooring, brown floors, a wallpapered ceiling and wallpapered walls.

The back of this 1920s brick and siding Cape Cod gets a compact addition to create a new Family room, open Kitchen, Covered Entry, and Master Bedroom Suite above. European-styling of the interior was a consideration throughout the design process, as well as with the materials and finishes. The project includes all cabinetry, built-ins, shelving and trim work (even down to the towel bars!) custom made on site by the home owner.
Photography by Kmiecik Imagery
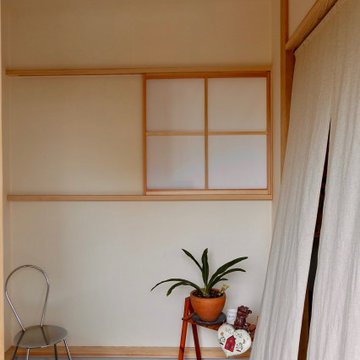
Hallway in Other with beige walls, a single front door, grey floors, a wallpapered ceiling and wallpapered walls.
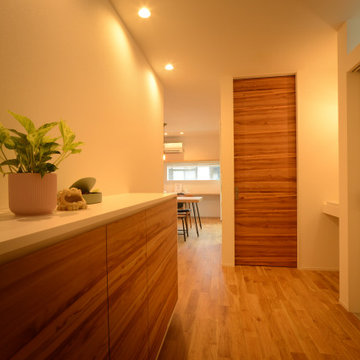
Hallway in Other with white walls, light hardwood flooring, a dark wood front door, a wallpapered ceiling and wallpapered walls.
Entrance with a Wallpapered Ceiling Ideas and Designs
1