Entrance with a White Front Door and Grey Floors Ideas and Designs
Refine by:
Budget
Sort by:Popular Today
21 - 40 of 2,010 photos
Item 1 of 3
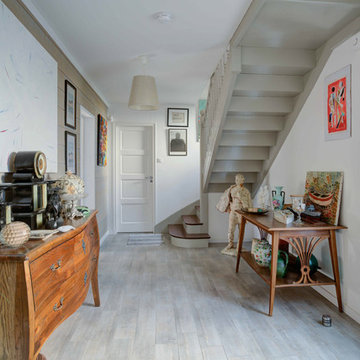
This is an example of a coastal hallway in Brest with white walls, light hardwood flooring, a single front door, a white front door and grey floors.
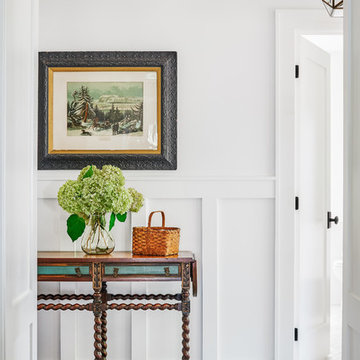
The casually elegant entry to our sunny and bright lakeside Ontario cottage.
Styling: Ann Marie Favot for Style at Home
Photography: Donna Griffith for Style at Home
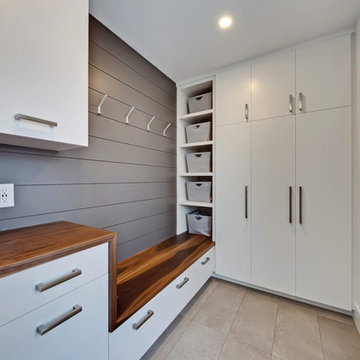
Photo of a medium sized classic boot room in Calgary with white walls, ceramic flooring, a single front door, a white front door and grey floors.
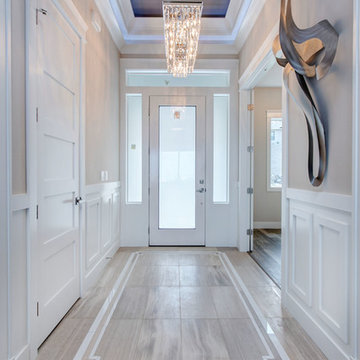
This is an example of a medium sized classic hallway in Seattle with grey walls, porcelain flooring, a single front door, a white front door and grey floors.
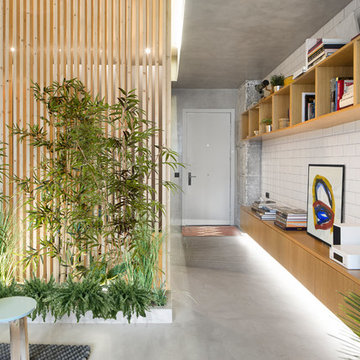
Photo of an urban entrance in Barcelona with white walls, concrete flooring, a single front door, a white front door and grey floors.
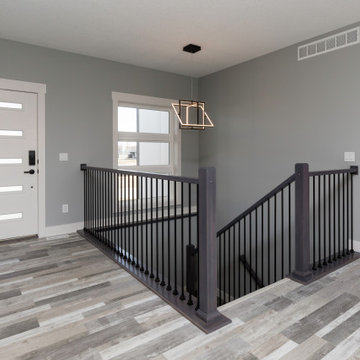
This is an example of a medium sized modern foyer in Other with grey walls, vinyl flooring, a single front door, a white front door and grey floors.
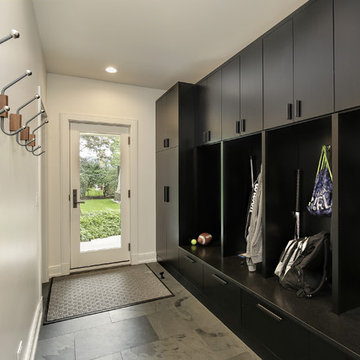
This is an example of a large traditional boot room in Chicago with white walls, ceramic flooring, a single front door, a white front door and grey floors.
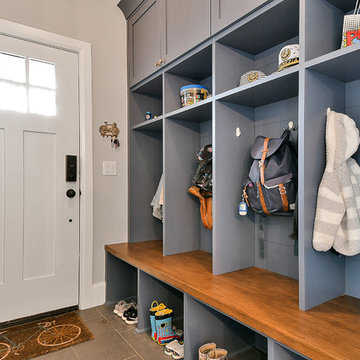
Design ideas for a small classic boot room in Columbus with grey walls, ceramic flooring, a single front door, a white front door and grey floors.
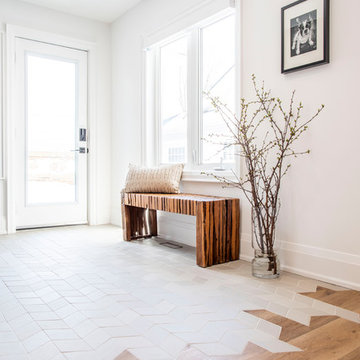
Inspiration for a medium sized contemporary boot room in Toronto with white walls, porcelain flooring, a single front door, a white front door and grey floors.
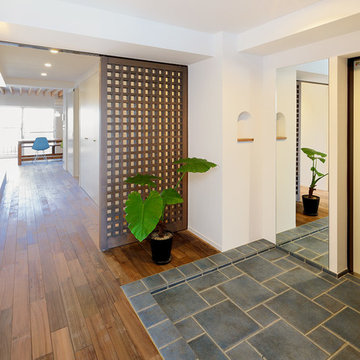
This is an example of a modern hallway in Tokyo with white walls, a single front door, a white front door and grey floors.
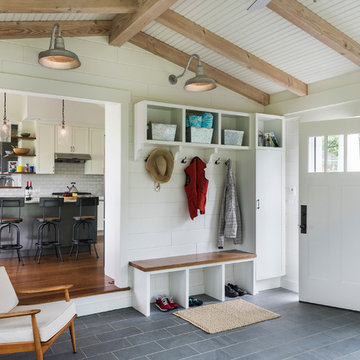
Classic foyer in Providence with beige walls, a single front door, a white front door and grey floors.
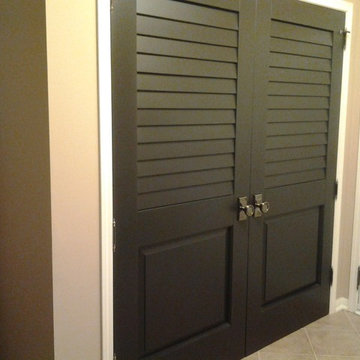
Inspiration for a small classic front door in Toronto with grey walls, porcelain flooring, a single front door, a white front door and grey floors.
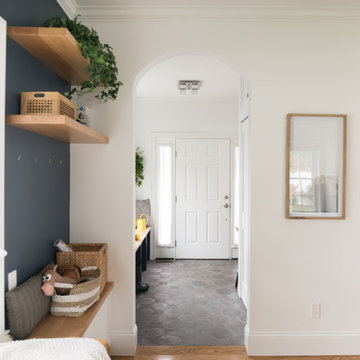
After receiving a referral by a family friend, these clients knew that Rebel Builders was the Design + Build company that could transform their space for a new lifestyle: as grandparents!
As young grandparents, our clients wanted a better flow to their first floor so that they could spend more quality time with their growing family.
The challenge, of creating a fun-filled space that the grandkids could enjoy while being a relaxing oasis when the clients are alone, was one that the designers accepted eagerly. Additionally, designers also wanted to give the clients a more cohesive flow between the kitchen and dining area.
To do this, the team moved the existing fireplace to a central location to open up an area for a larger dining table and create a designated living room space. On the opposite end, we placed the "kids area" with a large window seat and custom storage. The built-ins and archway leading to the mudroom brought an elegant, inviting and utilitarian atmosphere to the house.
The careful selection of the color palette connected all of the spaces and infused the client's personal touch into their home.
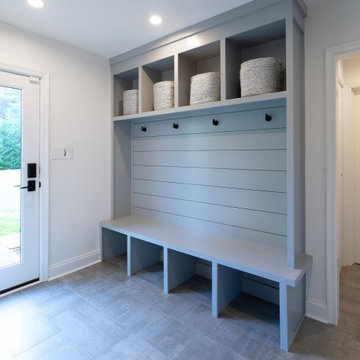
Renovations made this house bright, open, and modern. In addition to installing white oak flooring, we opened up and brightened the living space by removing a wall between the kitchen and family room and added large windows to the kitchen. In the family room, we custom made the built-ins with a clean design and ample storage. In the family room, we custom-made the built-ins. We also custom made the laundry room cubbies, using shiplap that we painted light blue.
Rudloff Custom Builders has won Best of Houzz for Customer Service in 2014, 2015 2016, 2017 and 2019. We also were voted Best of Design in 2016, 2017, 2018, 2019 which only 2% of professionals receive. Rudloff Custom Builders has been featured on Houzz in their Kitchen of the Week, What to Know About Using Reclaimed Wood in the Kitchen as well as included in their Bathroom WorkBook article. We are a full service, certified remodeling company that covers all of the Philadelphia suburban area. This business, like most others, developed from a friendship of young entrepreneurs who wanted to make a difference in their clients’ lives, one household at a time. This relationship between partners is much more than a friendship. Edward and Stephen Rudloff are brothers who have renovated and built custom homes together paying close attention to detail. They are carpenters by trade and understand concept and execution. Rudloff Custom Builders will provide services for you with the highest level of professionalism, quality, detail, punctuality and craftsmanship, every step of the way along our journey together.
Specializing in residential construction allows us to connect with our clients early in the design phase to ensure that every detail is captured as you imagined. One stop shopping is essentially what you will receive with Rudloff Custom Builders from design of your project to the construction of your dreams, executed by on-site project managers and skilled craftsmen. Our concept: envision our client’s ideas and make them a reality. Our mission: CREATING LIFETIME RELATIONSHIPS BUILT ON TRUST AND INTEGRITY.
Photo Credit: Linda McManus Images
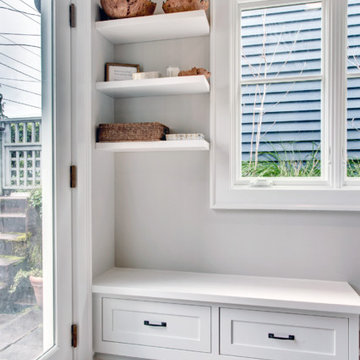
Photos by John G Wilbanks Photography.
This is an example of a small classic boot room in Seattle with beige walls, ceramic flooring, a white front door and grey floors.
This is an example of a small classic boot room in Seattle with beige walls, ceramic flooring, a white front door and grey floors.

Lovely transitional style custom home in Scottsdale, Arizona. The high ceilings, skylights, white cabinetry, and medium wood tones create a light and airy feeling throughout the home. The aesthetic gives a nod to contemporary design and has a sophisticated feel but is also very inviting and warm. In part this was achieved by the incorporation of varied colors, styles, and finishes on the fixtures, tiles, and accessories. The look was further enhanced by the juxtapositional use of black and white to create visual interest and make it fun. Thoughtfully designed and built for real living and indoor/ outdoor entertainment.

The room that gets talked about the most is the mudroom. With two active teenagers and a busy lifestyle, organization is key. Every member of the family has his or her own spot and can easily find his or her outerwear, shoes, or athletic equipment. Having the custom made oak bench makes changing foot gear easier. The porcelain tile is easy to maintain.
Photo by Bill Cartledge
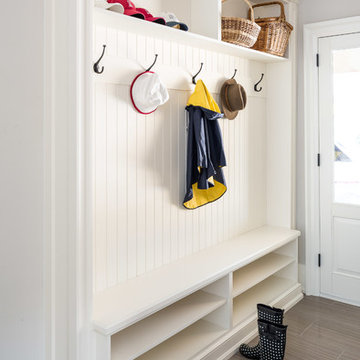
Jason Hartog
Inspiration for a medium sized classic boot room in Toronto with grey walls, ceramic flooring, a single front door, a white front door and grey floors.
Inspiration for a medium sized classic boot room in Toronto with grey walls, ceramic flooring, a single front door, a white front door and grey floors.
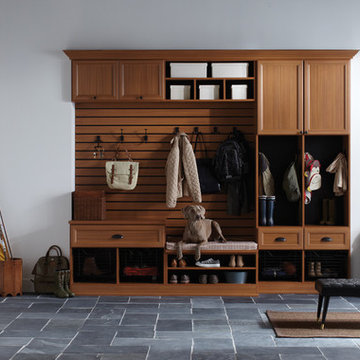
Traditional-styled Mudroom with Five-Piece Door & Drawer Faces
Inspiration for a medium sized classic boot room in Hawaii with white walls, slate flooring, a single front door, a white front door and grey floors.
Inspiration for a medium sized classic boot room in Hawaii with white walls, slate flooring, a single front door, a white front door and grey floors.

The foyer opens onto the formal living room. The original glass pocket doors were restored as was the front door. Oak flooring in a custom chevron pattern. Furniture by others.
Entrance with a White Front Door and Grey Floors Ideas and Designs
2