Entrance with a White Front Door and Wood Walls Ideas and Designs
Refine by:
Budget
Sort by:Popular Today
1 - 20 of 95 photos
Item 1 of 3
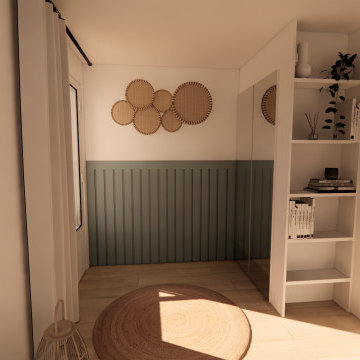
This is an example of a small coastal foyer in Montpellier with white walls, medium hardwood flooring, a single front door, a white front door and wood walls.

Greet your guests with a splash of unique charm in the entryway. A repurposed boat bench offers not just seating but a touch of whimsy, a nod to lakefront leisure. Above, three antique rowboat paddles are mounted on the wall, painted in soft green, seamlessly tying in with the room's palette. Below, a pastel antique rug softens the space, providing both color and warmth. This entryway is more than just a passageway—it's a welcome into a home where every piece tells a story.
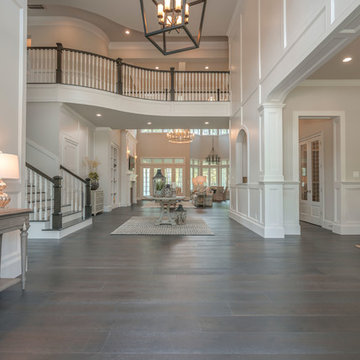
The beautiful entryway to our Hampton's style home.
Design ideas for a large coastal foyer in Houston with white walls, dark hardwood flooring, a single front door, a white front door, brown floors, feature lighting and wood walls.
Design ideas for a large coastal foyer in Houston with white walls, dark hardwood flooring, a single front door, a white front door, brown floors, feature lighting and wood walls.

A place for everything
Photo of a medium sized coastal boot room in Boston with beige walls, light hardwood flooring, a single front door, a white front door, beige floors, a wood ceiling and wood walls.
Photo of a medium sized coastal boot room in Boston with beige walls, light hardwood flooring, a single front door, a white front door, beige floors, a wood ceiling and wood walls.
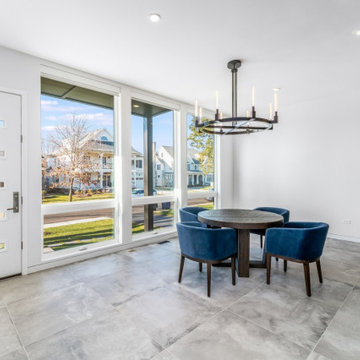
Greet guests in this open entry foyer while enjoying the beauty of the front yard.
Photos: Reel Tour Media
Design ideas for a large modern foyer in Chicago with white walls, a single front door, a white front door, grey floors, porcelain flooring and wood walls.
Design ideas for a large modern foyer in Chicago with white walls, a single front door, a white front door, grey floors, porcelain flooring and wood walls.

Dans cette maison datant de 1993, il y avait une grande perte de place au RDCH; Les clients souhaitaient une rénovation totale de ce dernier afin de le restructurer. Ils rêvaient d'un espace évolutif et chaleureux. Nous avons donc proposé de re-cloisonner l'ensemble par des meubles sur mesure et des claustras. Nous avons également proposé d'apporter de la lumière en repeignant en blanc les grandes fenêtres donnant sur jardin et en retravaillant l'éclairage. Et, enfin, nous avons proposé des matériaux ayant du caractère et des coloris apportant du peps!

Ремонт с 0 в трёхкомнатной квартире под ключ
Design ideas for a medium sized contemporary front door in Moscow with grey walls, laminate floors, a single front door, a white front door, beige floors and wood walls.
Design ideas for a medium sized contemporary front door in Moscow with grey walls, laminate floors, a single front door, a white front door, beige floors and wood walls.
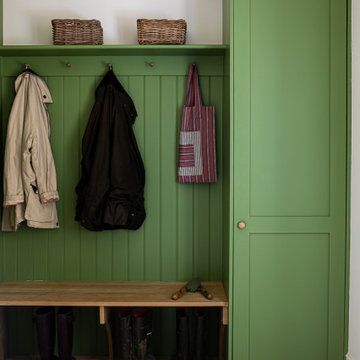
Bootroom, Mudroom, green tongue and groove and shaker joinery
Design ideas for a medium sized traditional boot room in Dorset with white walls, brick flooring, a single front door, a white front door, pink floors and wood walls.
Design ideas for a medium sized traditional boot room in Dorset with white walls, brick flooring, a single front door, a white front door, pink floors and wood walls.

Advisement + Design - Construction advisement, custom millwork & custom furniture design, interior design & art curation by Chango & Co.
Large classic front door in New York with white walls, light hardwood flooring, a double front door, a white front door, brown floors, a vaulted ceiling and wood walls.
Large classic front door in New York with white walls, light hardwood flooring, a double front door, a white front door, brown floors, a vaulted ceiling and wood walls.

Custom Water Front Home (remodel)
Balboa Peninsula (Newport Harbor Frontage) remodeling exterior and interior throughout and keeping the heritage them fully intact. http://ZenArchitect.com

Design ideas for a large traditional foyer in Baltimore with white walls, marble flooring, a double front door, a white front door, grey floors, a vaulted ceiling and wood walls.
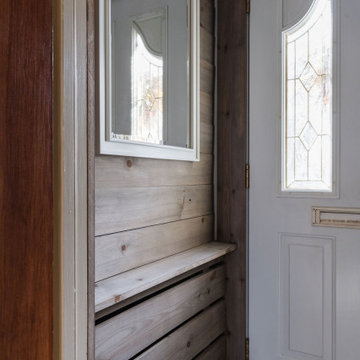
Design ideas for a small classic boot room in Montreal with brown walls, ceramic flooring, a single front door, a white front door, grey floors and wood walls.
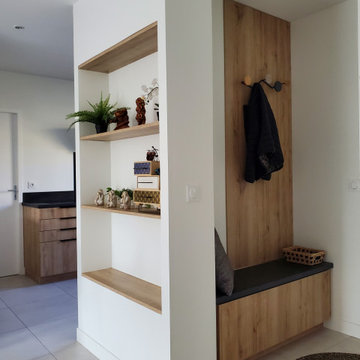
Réaménagement de l'entrée avec meuble sur mesure et bibliothèque.
Photo of a small contemporary foyer in Toulouse with a single front door, a white front door, ceramic flooring, grey floors and wood walls.
Photo of a small contemporary foyer in Toulouse with a single front door, a white front door, ceramic flooring, grey floors and wood walls.
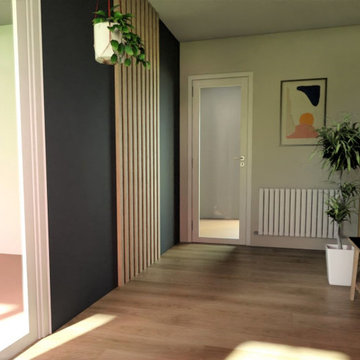
réalisation 3D
This is an example of a medium sized modern foyer in Lille with blue walls, laminate floors, a single front door, a white front door, beige floors and wood walls.
This is an example of a medium sized modern foyer in Lille with blue walls, laminate floors, a single front door, a white front door, beige floors and wood walls.
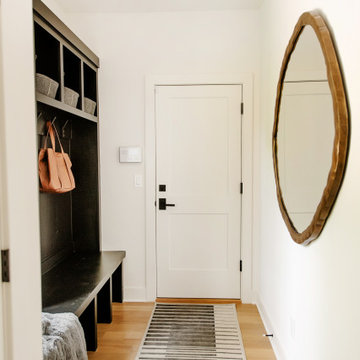
Inspiration for a contemporary boot room in Cincinnati with white walls, light hardwood flooring, a single front door, a white front door and wood walls.
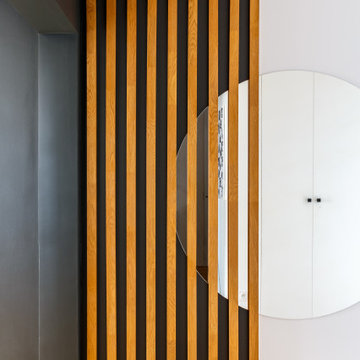
Inspiration for a medium sized urban vestibule in Paris with grey walls, light hardwood flooring, a single front door, a white front door and wood walls.
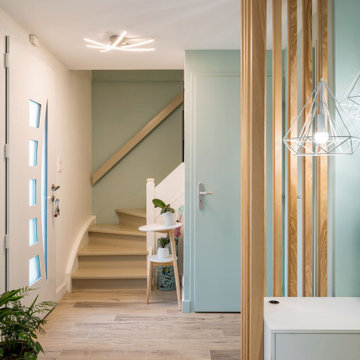
L'entrée s'harmonise au reste de l'espace ouvert. Les claustras ont ici une double fonction : celle d'allonger le meuble télé d'un coté, et de dérober l'espace toilette dans l'entrée de l'autre.

Advisement + Design - Construction advisement, custom millwork & custom furniture design, interior design & art curation by Chango & Co.
Large traditional front door in New York with white walls, light hardwood flooring, a double front door, a white front door, brown floors, a vaulted ceiling and wood walls.
Large traditional front door in New York with white walls, light hardwood flooring, a double front door, a white front door, brown floors, a vaulted ceiling and wood walls.
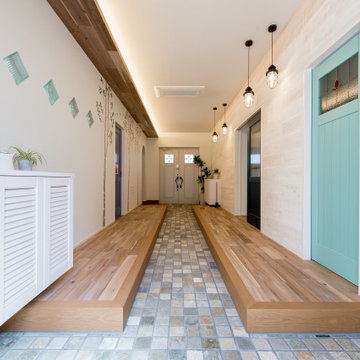
大阪府吹田市「ABCハウジング千里住宅公園」にOPENした「千里展示場」は、2つの表情を持ったユニークな外観に、懐かしいのに新しい2つの玄関を結ぶ広大な通り土間、広くて開放的な空間を実現するハーフ吹抜のあるリビングや、お子様のプレイスポットとして最適なスキップフロアによる階段家具で上がるロフト、約28帖の広大な小屋裏収納、標準天井高である2.45mと比べて0.3mも高い天井高を1階全室で実現した「高い天井の家〜 MOMIJI HIGH 〜」仕様、SI設計の採用により家族の成長と共に変化する柔軟性の設計等、実際の住まいづくりに役立つアイディア満載のモデルハウスです。ご来場予約はこちらから https://www.ai-design-home.co.jp/cgi-bin/reservation/index.html
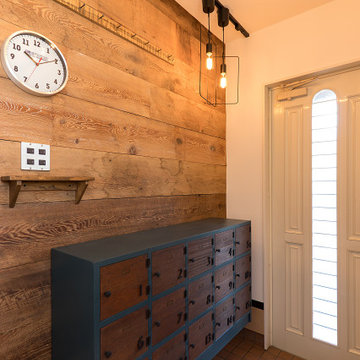
古木を背景に印象的な下駄箱に目がとまる。
リノベーションの醍醐味は、外観と内観のギャップを楽しむこと。玄関ホールの空間造作には自然と力が入る場所。
Photo of an urban entrance in Fukuoka with a single front door, a white front door, a wallpapered ceiling and wood walls.
Photo of an urban entrance in Fukuoka with a single front door, a white front door, a wallpapered ceiling and wood walls.
Entrance with a White Front Door and Wood Walls Ideas and Designs
1