Entrance with a Wood Ceiling and All Types of Ceiling Ideas and Designs
Refine by:
Budget
Sort by:Popular Today
121 - 140 of 1,112 photos
Item 1 of 3

Conception architecturale d’un domaine agricole éco-responsable à Grosseto. Au coeur d’une oliveraie de 12,5 hectares composée de 2400 oliviers, ce projet jouit à travers ses larges ouvertures en arcs d'une vue imprenable sur la campagne toscane alentours. Ce projet respecte une approche écologique de la construction, du choix de matériaux, ainsi les archétypes de l‘architecture locale.

The Client was looking for a lot of daily useful storage, but was also looking for an open entryway. The design combined seating and a variety of Custom Cabinetry to allow for storage of shoes, handbags, coats, hats, and gloves. The two drawer cabinet was designed with a balanced drawer layout, however inside is an additional pullout drawer to store/charge devices. We also incorporated a much needed kennel space for the new puppy, which was integrated into the lower portion of the new Custom Cabinetry Coat Closet. Completing the rooms functional storage was a tall utility cabinet to house the vacuum, mops, and buckets. The finishing touch was the 2/3 glass side entry door allowing plenty of natural light in, but also high enough to keep the dog from leaving nose prints on the glass.

Inspiration for a large farmhouse foyer in DC Metro with white walls, medium hardwood flooring, a double front door, a white front door, brown floors, a wood ceiling and panelled walls.

Large beach style foyer in Other with white walls, medium hardwood flooring, a single front door, a dark wood front door, brown floors, a wood ceiling and tongue and groove walls.

Inspiration for a large rustic boot room in Toronto with beige walls, medium hardwood flooring, a single front door, a glass front door, brown floors, a wood ceiling and wood walls.
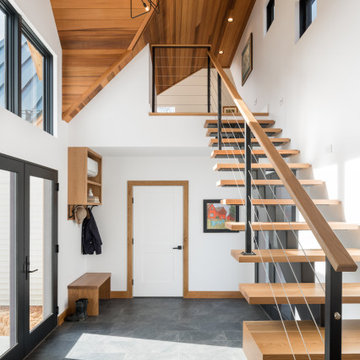
Design ideas for a medium sized farmhouse boot room in Burlington with white walls, slate flooring, a single front door, a glass front door, grey floors and a wood ceiling.

Entry
Inspiration for a modern foyer in Dallas with white walls, limestone flooring, a single front door, a medium wood front door, white floors, a wood ceiling and brick walls.
Inspiration for a modern foyer in Dallas with white walls, limestone flooring, a single front door, a medium wood front door, white floors, a wood ceiling and brick walls.

Inspiration for a large retro foyer in Other with grey walls, ceramic flooring, a single front door, a medium wood front door, multi-coloured floors, a wood ceiling and tongue and groove walls.

This beautiful 2-story entry has a honed marble floor and custom wainscoting on walls and ceiling
Photo of a medium sized modern foyer in Detroit with white walls, marble flooring, grey floors, a wood ceiling and wainscoting.
Photo of a medium sized modern foyer in Detroit with white walls, marble flooring, grey floors, a wood ceiling and wainscoting.
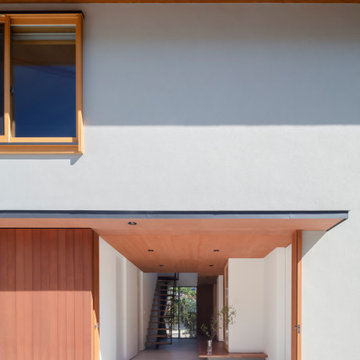
Design ideas for an entrance in Other with white walls, concrete flooring, grey floors, a wood ceiling and wallpapered walls.
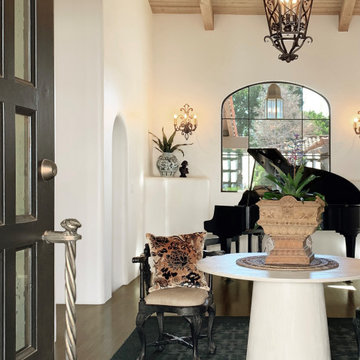
Heather Ryan, Interior Designer H.Ryan Studio - Scottsdale, AZ www.hryanstudio.com
Large foyer in Phoenix with white walls, medium hardwood flooring, a double front door, a black front door, brown floors and a wood ceiling.
Large foyer in Phoenix with white walls, medium hardwood flooring, a double front door, a black front door, brown floors and a wood ceiling.

A simple and inviting entryway to this Scandinavian modern home.
Design ideas for a medium sized scandi front door in Minneapolis with white walls, light hardwood flooring, a single front door, a black front door, beige floors, a wood ceiling and wood walls.
Design ideas for a medium sized scandi front door in Minneapolis with white walls, light hardwood flooring, a single front door, a black front door, beige floors, a wood ceiling and wood walls.

Inspiration for a medium sized eclectic front door in Los Angeles with grey walls, concrete flooring, a pivot front door, a light wood front door, grey floors, a wood ceiling and wood walls.
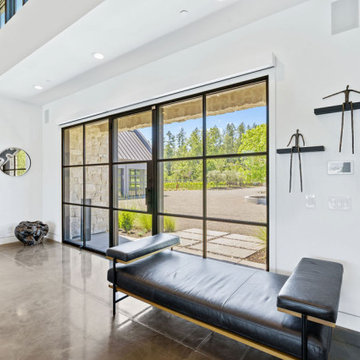
Design ideas for a large farmhouse front door in San Francisco with white walls, concrete flooring, a single front door, a metal front door, grey floors and a wood ceiling.
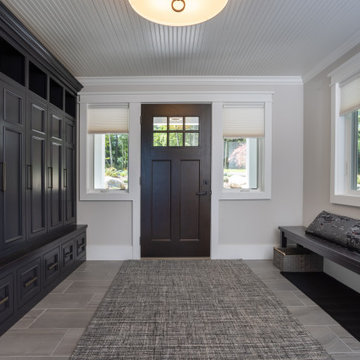
This is an example of a large traditional front door in Other with grey walls, a single front door, a dark wood front door, grey floors and a wood ceiling.

This is an example of an expansive contemporary entrance in Miami with limestone flooring, a double front door, a dark wood front door, beige floors and a wood ceiling.

Photo of a small rustic boot room in Seattle with grey floors, wood walls, brown walls, concrete flooring, a glass front door, a vaulted ceiling and a wood ceiling.

Gut renovation of mudroom and adjacent powder room. Included custom paneling, herringbone brick floors with radiant heat, and addition of storage and hooks. Bell original to owner's secondary residence circa 1894.

The Client was looking for a lot of daily useful storage, but was also looking for an open entryway. The design combined seating and a variety of Custom Cabinetry to allow for storage of shoes, handbags, coats, hats, and gloves. The two drawer cabinet was designed with a balanced drawer layout, however inside is an additional pullout drawer to store/charge devices. We also incorporated a much needed kennel space for the new puppy, which was integrated into the lower portion of the new Custom Cabinetry Coat Closet. Completing the rooms functional storage was a tall utility cabinet to house the vacuum, mops, and buckets. The finishing touch was the 2/3 glass side entry door allowing plenty of natural light in, but also high enough to keep the dog from leaving nose prints on the glass.

Inlay marble and porcelain custom floor. Custom designed impact rated front doors. Floating entry shelf. Natural wood clad ceiling with chandelier.
Entrance with a Wood Ceiling and All Types of Ceiling Ideas and Designs
7