Entrance with a Yellow Front Door and Grey Floors Ideas and Designs
Refine by:
Budget
Sort by:Popular Today
1 - 20 of 62 photos
Item 1 of 3

Medium sized contemporary hallway in Yekaterinburg with black walls, a single front door, a yellow front door, grey floors and brick walls.
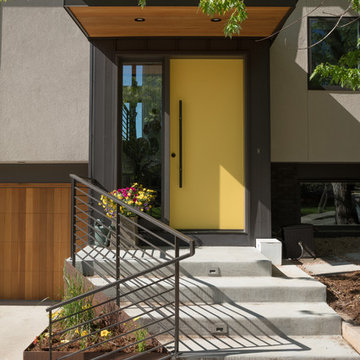
Contemporary front door in Denver with grey walls, concrete flooring, a single front door, a yellow front door and grey floors.
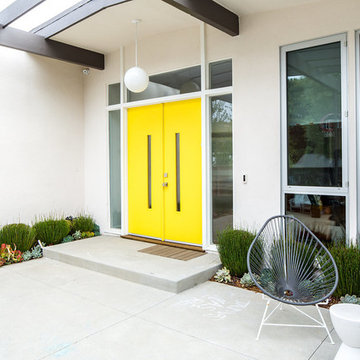
Marisa Vitale Photography
Retro front door in Los Angeles with white walls, concrete flooring, a double front door, a yellow front door and grey floors.
Retro front door in Los Angeles with white walls, concrete flooring, a double front door, a yellow front door and grey floors.
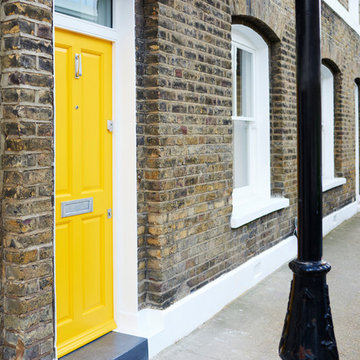
Inspiration for a medium sized scandi front door in London with multi-coloured walls, concrete flooring, a single front door, a yellow front door and grey floors.
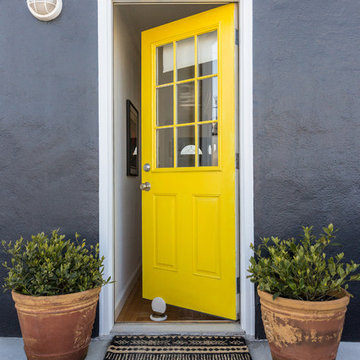
Lauren Edith Andersen
Inspiration for a traditional front door in San Francisco with grey walls, concrete flooring, a single front door, a yellow front door and grey floors.
Inspiration for a traditional front door in San Francisco with grey walls, concrete flooring, a single front door, a yellow front door and grey floors.
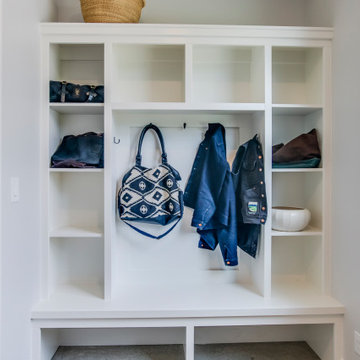
This is an example of a small scandi boot room in Grand Rapids with grey walls, concrete flooring, a single front door, a yellow front door and grey floors.
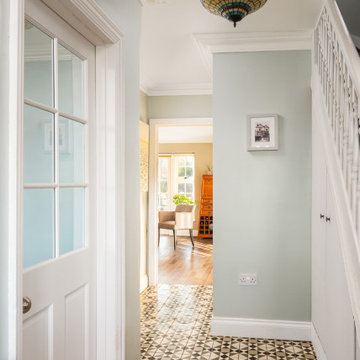
Design ideas for a medium sized hallway in Berkshire with green walls, ceramic flooring, a single front door, a yellow front door and grey floors.
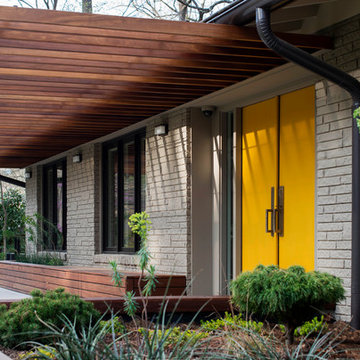
Lissa Gotwals
Design ideas for a midcentury front door in Raleigh with beige walls, concrete flooring, a double front door, a yellow front door and grey floors.
Design ideas for a midcentury front door in Raleigh with beige walls, concrete flooring, a double front door, a yellow front door and grey floors.

Mid-century modern double front doors, carved with geometric shapes and accented with green mailbox and custom doormat. Paint is by Farrow and Ball and the mailbox is from Schoolhouse lighting and fixtures.
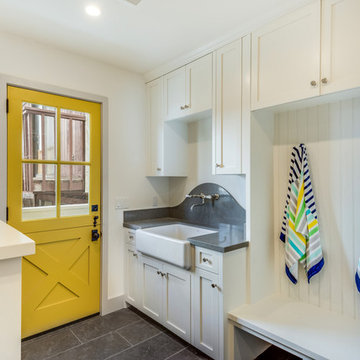
Peter McMenamin
Beach style boot room in Los Angeles with white walls, a stable front door, a yellow front door and grey floors.
Beach style boot room in Los Angeles with white walls, a stable front door, a yellow front door and grey floors.

Photographer: Mitchell Fong
This is an example of a medium sized retro front door in Other with grey walls, slate flooring, a single front door, a yellow front door and grey floors.
This is an example of a medium sized retro front door in Other with grey walls, slate flooring, a single front door, a yellow front door and grey floors.
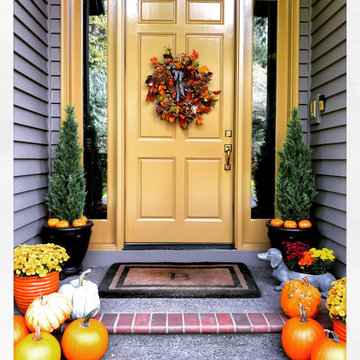
Fall entry with pumpkins and chrysanthemum.
This is an example of a medium sized classic front door in Portland with brown walls, brick flooring, a single front door, a yellow front door and grey floors.
This is an example of a medium sized classic front door in Portland with brown walls, brick flooring, a single front door, a yellow front door and grey floors.

Design ideas for a midcentury foyer in Orange County with green walls, a single front door, a yellow front door, grey floors, exposed beams, a timber clad ceiling and a vaulted ceiling.

Nautical foyer in Boston with white walls, light hardwood flooring, a single front door, a yellow front door, grey floors, exposed beams and panelled walls.
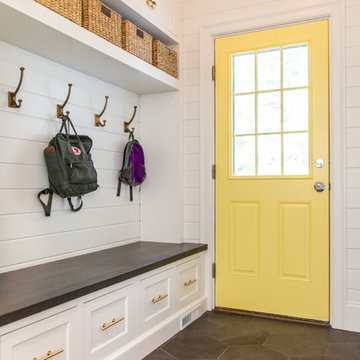
A family moved from the city to this home just north of Boston. The house was built in the early 2000s and needed some updating - a new kitchen, mudroom, and a laundry room that had to be relocated to the second floor. In addition to the renovations, the couple needed to furnish their home. This included furniture, decor, accessories, wallpaper, window treatments, paint colors etc. Every room was transformed to meet the family's needs and was a reflection of their personality. The end result was a bright, fun and livable home for the couple and their three small children. Max Holiver Photography

Tiphaine Thomas
Inspiration for a large contemporary foyer in Montpellier with yellow walls, concrete flooring, a single front door, a yellow front door, grey floors and a feature wall.
Inspiration for a large contemporary foyer in Montpellier with yellow walls, concrete flooring, a single front door, a yellow front door, grey floors and a feature wall.
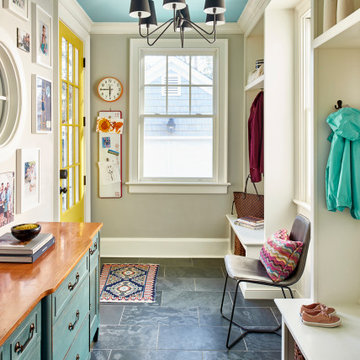
Design ideas for a medium sized classic boot room in Atlanta with grey walls, slate flooring, a single front door, a yellow front door and grey floors.
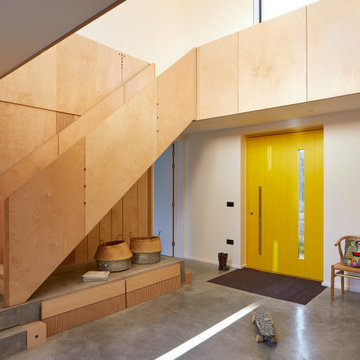
Design ideas for a large contemporary foyer in Buckinghamshire with white walls, ceramic flooring, a pivot front door, a yellow front door and grey floors.
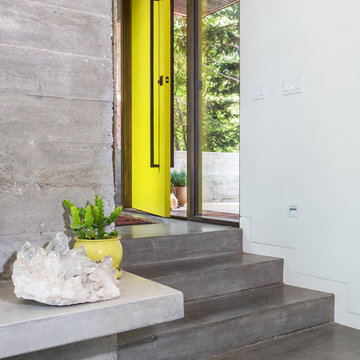
Scot Zimmerman
This is an example of an urban front door in Salt Lake City with concrete flooring, white walls, a single front door, a yellow front door and grey floors.
This is an example of an urban front door in Salt Lake City with concrete flooring, white walls, a single front door, a yellow front door and grey floors.

Extension and refurbishment of a semi-detached house in Hern Hill.
Extensions are modern using modern materials whilst being respectful to the original house and surrounding fabric.
Views to the treetops beyond draw occupants from the entrance, through the house and down to the double height kitchen at garden level.
From the playroom window seat on the upper level, children (and adults) can climb onto a play-net suspended over the dining table.
The mezzanine library structure hangs from the roof apex with steel structure exposed, a place to relax or work with garden views and light. More on this - the built-in library joinery becomes part of the architecture as a storage wall and transforms into a gorgeous place to work looking out to the trees. There is also a sofa under large skylights to chill and read.
The kitchen and dining space has a Z-shaped double height space running through it with a full height pantry storage wall, large window seat and exposed brickwork running from inside to outside. The windows have slim frames and also stack fully for a fully indoor outdoor feel.
A holistic retrofit of the house provides a full thermal upgrade and passive stack ventilation throughout. The floor area of the house was doubled from 115m2 to 230m2 as part of the full house refurbishment and extension project.
A huge master bathroom is achieved with a freestanding bath, double sink, double shower and fantastic views without being overlooked.
The master bedroom has a walk-in wardrobe room with its own window.
The children's bathroom is fun with under the sea wallpaper as well as a separate shower and eaves bath tub under the skylight making great use of the eaves space.
The loft extension makes maximum use of the eaves to create two double bedrooms, an additional single eaves guest room / study and the eaves family bathroom.
5 bedrooms upstairs.
Entrance with a Yellow Front Door and Grey Floors Ideas and Designs
1