Entrance with a Metal Front Door and All Types of Ceiling Ideas and Designs
Refine by:
Budget
Sort by:Popular Today
1 - 20 of 172 photos
Item 1 of 3

What a spectacular welcome to this mountain retreat. A trio of chandeliers hang above a custom copper door while a narrow bridge spans across the curved stair.
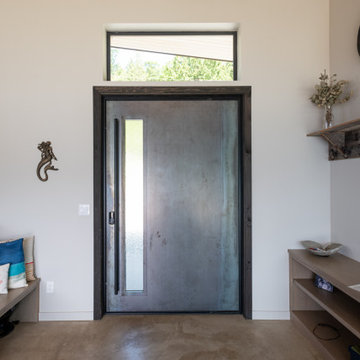
The custom front door is an oversized steel pivot door which provides a grand entrance to this beautiful home. The door is meant to patina over time which ties into the industrial design features of this home.
Design: H2D Architecture + Design
www.h2darchitects.com
Photos: Chad Coleman Photography

We love this formal front entryway featuring a stunning double staircase with a custom wrought iron stair rail, arched entryways, sparkling chandeliers, and mosaic floor tile.

Espacio central del piso de diseño moderno e industrial con toques rústicos.
Separador de ambientes de lamas verticales y boxes de madera natural. Separa el espacio de entrada y la sala de estar y está `pensado para colocar discos de vinilo.
Se han recuperado los pavimentos hidráulicos originales, los ventanales de madera, las paredes de tocho visto y los techos de volta catalana.
Se han utilizado panelados de lamas de madera natural en cocina y bar y en el mobiliario a medida de la barra de bar y del mueble del espacio de entrada para que quede todo integrado.

The angle of the entry creates a flow of circulation that welcomes visitors while providing a nook for shoes and coats. Photography: Andrew Pogue Photography.
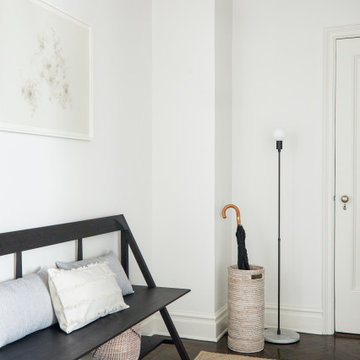
Have a seat in this spacious entry, simple but luxurious. Restrained touches of wood veneer ceiling wallpaper and shaded sconce keep this space clean and inviting.

This is an example of an expansive modern front door in Charleston with white walls, concrete flooring, a pivot front door, a metal front door, grey floors, a vaulted ceiling and brick walls.
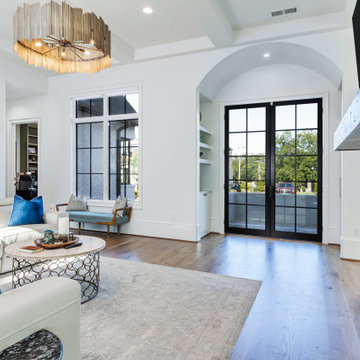
Photo of a large contemporary front door in Other with white walls, light hardwood flooring, a double front door, a metal front door and exposed beams.

玄関ホールを全て土間にした多目的なスペース。半屋外的な雰囲気を出している。また、1F〜2Fへのスケルトン階段横に大型本棚を設置。
Inspiration for a medium sized industrial hallway in Other with white walls, concrete flooring, a single front door, a metal front door, grey floors, a wood ceiling and wood walls.
Inspiration for a medium sized industrial hallway in Other with white walls, concrete flooring, a single front door, a metal front door, grey floors, a wood ceiling and wood walls.

The Foyer continues with a dramatic custom marble wall covering , floating mahogany console, crystal lamps and an antiqued convex mirror, adding drama to the space.

This foyer is inviting and stylish. From the decorative accessories to the hand-painted ceiling, everything complements one another to create a grand entry. Visit our interior designers & home designer Dallas website for more details >>> https://dkorhome.com/project/modern-asian-inspired-interior-design/

Inspiration for an expansive country hallway in Austin with white walls, concrete flooring, a sliding front door, a metal front door, grey floors and a vaulted ceiling.
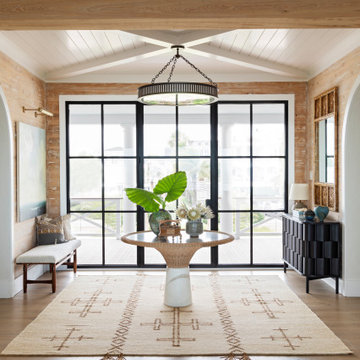
Design ideas for an expansive coastal front door in Charleston with beige walls, light hardwood flooring, a metal front door, beige floors, exposed beams and wood walls.

Inlay marble and porcelain custom floor. Custom designed impact rated front doors. Floating entry shelf. Natural wood clad ceiling with chandelier.
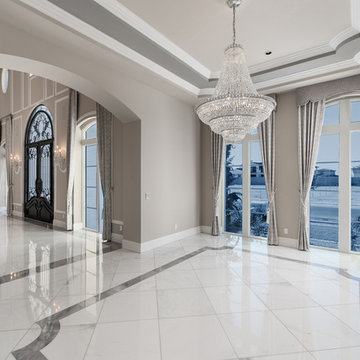
Formal dining room windows and marble floors.
Design ideas for an expansive mediterranean foyer in Phoenix with grey walls, marble flooring, a double front door, a metal front door, grey floors and a drop ceiling.
Design ideas for an expansive mediterranean foyer in Phoenix with grey walls, marble flooring, a double front door, a metal front door, grey floors and a drop ceiling.
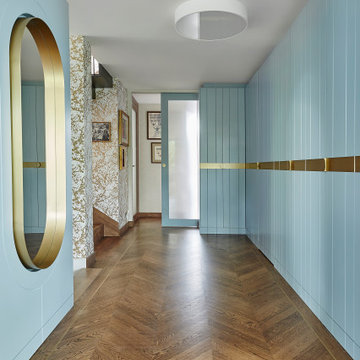
Design ideas for a medium sized contemporary hallway in London with white walls, medium hardwood flooring, a single front door, a metal front door, a vaulted ceiling and wallpapered walls.
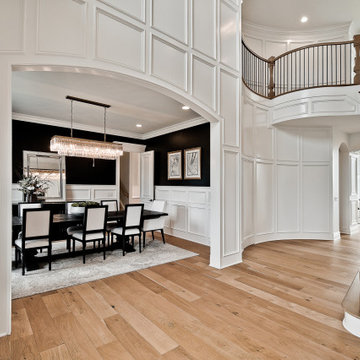
Expansive classic front door in Other with white walls, light hardwood flooring, a double front door, a metal front door, a drop ceiling and panelled walls.
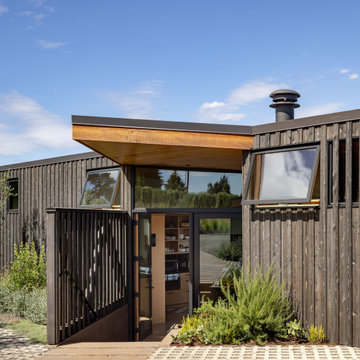
Like other special moments in the program, the entry is set at an angle to the rest of the house, ushering visitors in and setting up the dynamic experience of the space. Photography: Andrew Pogue Photography.
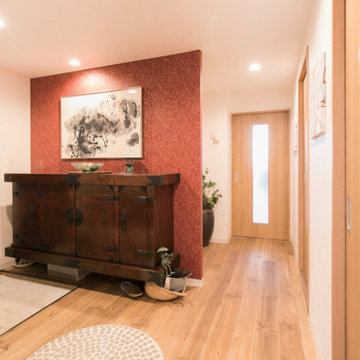
玄関の片面に民芸家具(ケヤキ)と墨画をディスプレイ。「オークションサイトで一目惚れして設計士さんに相談して入念に仕上がりを練りました」
Photo of a world-inspired entrance in Fukuoka with red walls, dark hardwood flooring, a single front door, a metal front door, a wallpapered ceiling and wallpapered walls.
Photo of a world-inspired entrance in Fukuoka with red walls, dark hardwood flooring, a single front door, a metal front door, a wallpapered ceiling and wallpapered walls.
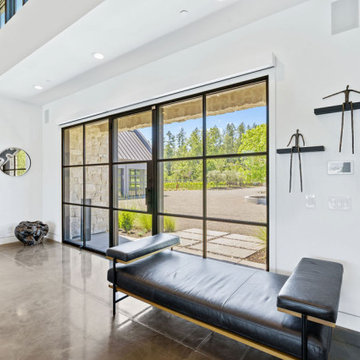
Design ideas for a large farmhouse front door in San Francisco with white walls, concrete flooring, a single front door, a metal front door, grey floors and a wood ceiling.
Entrance with a Metal Front Door and All Types of Ceiling Ideas and Designs
1