Entrance with an Orange Front Door and a Medium Wood Front Door Ideas and Designs
Refine by:
Budget
Sort by:Popular Today
81 - 100 of 15,898 photos
Item 1 of 3

The definitive idea behind this project was to create a modest country house that was traditional in outward appearance yet minimalist from within. The harmonious scale, thick wall massing and the attention to architectural detail are reminiscent of the enduring quality and beauty of European homes built long ago.
It features a custom-built Spanish Colonial- inspired house that is characterized by an L-plan, low-pitched mission clay tile roofs, exposed wood rafter tails, broad expanses of thick white-washed stucco walls with recessed-in French patio doors and casement windows; and surrounded by native California oaks, boxwood hedges, French lavender, Mexican bush sage, and rosemary that are often found in Mediterranean landscapes.
An emphasis was placed on visually experiencing the weight of the exposed ceiling timbers and the thick wall massing between the light, airy spaces. A simple and elegant material palette, which consists of white plastered walls, timber beams, wide plank white oak floors, and pale travertine used for wash basins and bath tile flooring, was chosen to articulate the fine balance between clean, simple lines and Old World touches.
The walnut door was distressed and had gone through a multi-step staining and finishing process.
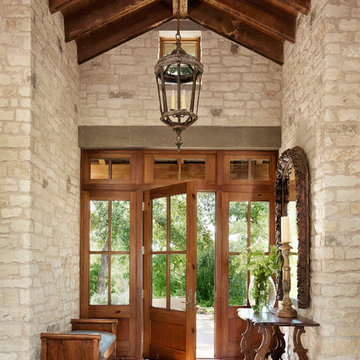
Mediterranean entrance in Austin with medium hardwood flooring, a single front door and a medium wood front door.
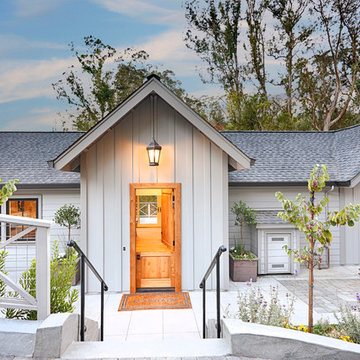
Today’s Vintage Farmhouse by KCS Estates is the perfect pairing of the elegance of simpler times with the sophistication of today’s design sensibility.
Nestled in Homestead Valley this home, located at 411 Montford Ave Mill Valley CA, is 3,383 square feet with 4 bedrooms and 3.5 bathrooms. And features a great room with vaulted, open truss ceilings, chef’s kitchen, private master suite, office, spacious family room, and lawn area. All designed with a timeless grace that instantly feels like home. A natural oak Dutch door leads to the warm and inviting great room featuring vaulted open truss ceilings flanked by a white-washed grey brick fireplace and chef’s kitchen with an over sized island.
The Farmhouse’s sliding doors lead out to the generously sized upper porch with a steel fire pit ideal for casual outdoor living. And it provides expansive views of the natural beauty surrounding the house. An elegant master suite and private home office complete the main living level.
411 Montford Ave Mill Valley CA
Presented by Melissa Crawford
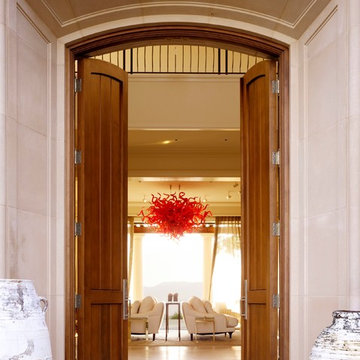
This is an example of a mediterranean front door in San Francisco with a double front door and a medium wood front door.
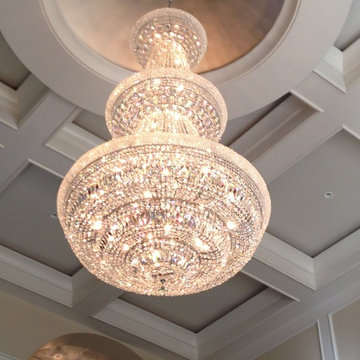
southwick const inc
Traditional foyer in Boston with beige walls, a double front door and a medium wood front door.
Traditional foyer in Boston with beige walls, a double front door and a medium wood front door.
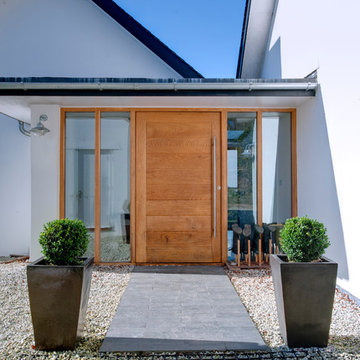
Inspiration for a contemporary front door in Cornwall with a single front door and a medium wood front door.
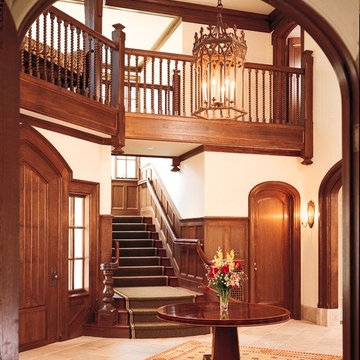
This Foyer is made with rift White Oak. There are many door jambs with elliptical heads and casings. The stairway has wainscot paneling going up to the second floor.
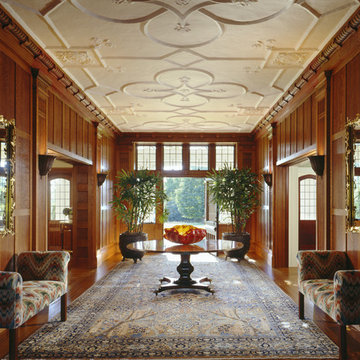
Photo: Durston Saylor
This is an example of a traditional foyer in New York with medium hardwood flooring, a double front door and a medium wood front door.
This is an example of a traditional foyer in New York with medium hardwood flooring, a double front door and a medium wood front door.
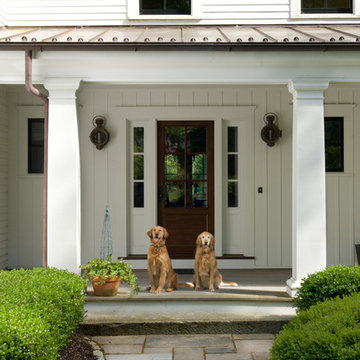
François Gagné
Photo of a traditional front door in Portland Maine with a single front door and a medium wood front door.
Photo of a traditional front door in Portland Maine with a single front door and a medium wood front door.
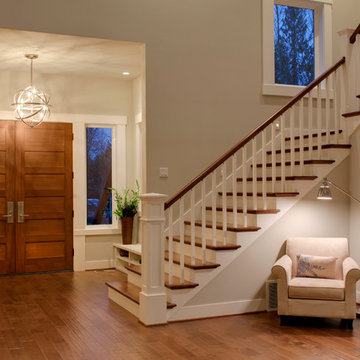
Photo: Clarity NW Photography
Large contemporary foyer in Seattle with grey walls, medium hardwood flooring, a double front door and a medium wood front door.
Large contemporary foyer in Seattle with grey walls, medium hardwood flooring, a double front door and a medium wood front door.
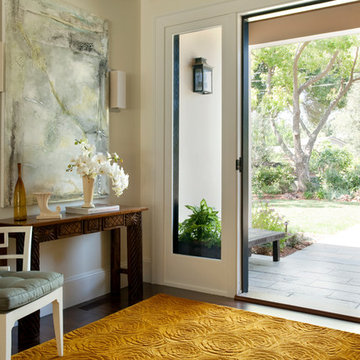
Designed by Sindhu Peruri of
Peruri Design Co.
Woodside, CA
Photography by Eric Roth
This is an example of a large classic hallway in San Francisco with beige walls, dark hardwood flooring, a single front door, a medium wood front door and brown floors.
This is an example of a large classic hallway in San Francisco with beige walls, dark hardwood flooring, a single front door, a medium wood front door and brown floors.
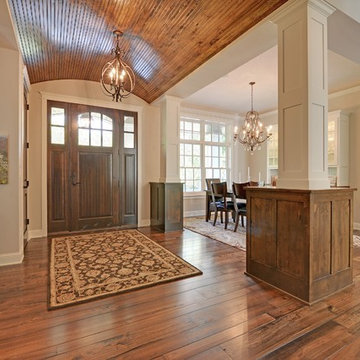
Inspiration for a traditional foyer in Minneapolis with beige walls, medium hardwood flooring, a single front door and a medium wood front door.
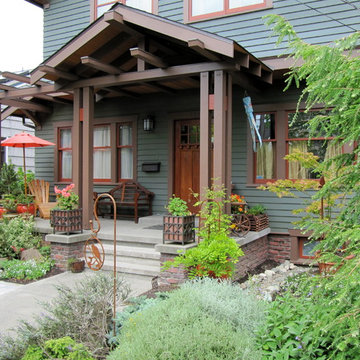
New porch is big enough for seating. Entry is covered but open above windows for more light. Like many bungalow era porches we embellished it with extra care and detail. Tops of exposed beams are capped. Lamp black was used to tone-down concrete and mortar, just as builders did 100 years ago!
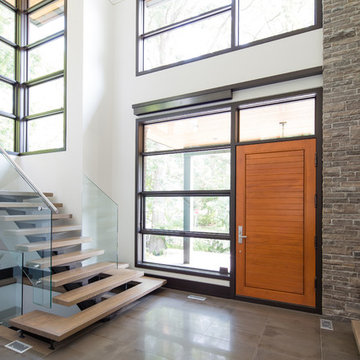
The floating glass and steel staircase is balanced by the warm hardwoods and organic stone
Photo Credit: Jason Hartog Photography
This is an example of a large modern foyer in Toronto with white walls, ceramic flooring, a single front door and a medium wood front door.
This is an example of a large modern foyer in Toronto with white walls, ceramic flooring, a single front door and a medium wood front door.
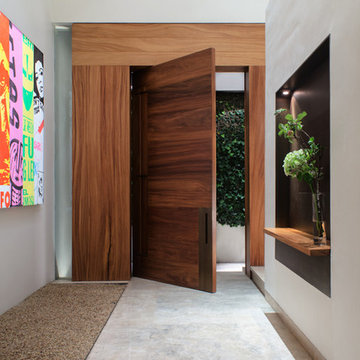
Contemporary House in Mexico City
Architect: Elsa Ojeda
Photos: Kika Studio
Design ideas for a large contemporary front door in Mexico City with white walls, marble flooring, a pivot front door and a medium wood front door.
Design ideas for a large contemporary front door in Mexico City with white walls, marble flooring, a pivot front door and a medium wood front door.

Los Angeles Mid-Century Modern /
photo: Karyn R Millet
Inspiration for a retro entrance in Los Angeles with an orange front door.
Inspiration for a retro entrance in Los Angeles with an orange front door.
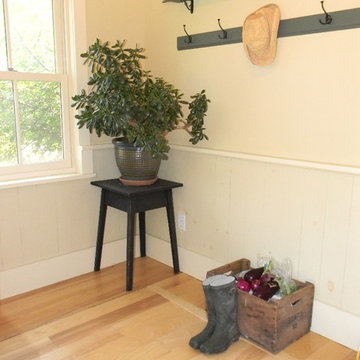
MB architecture + design
Small traditional boot room in Burlington with beige walls, light hardwood flooring, a single front door and a medium wood front door.
Small traditional boot room in Burlington with beige walls, light hardwood flooring, a single front door and a medium wood front door.
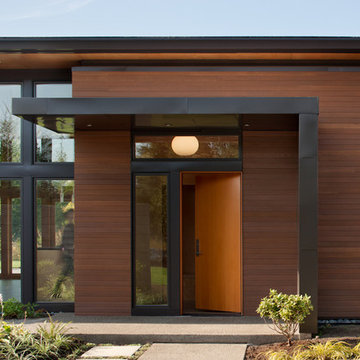
Lara Swimmer
Modern entrance in Seattle with a single front door and a medium wood front door.
Modern entrance in Seattle with a single front door and a medium wood front door.
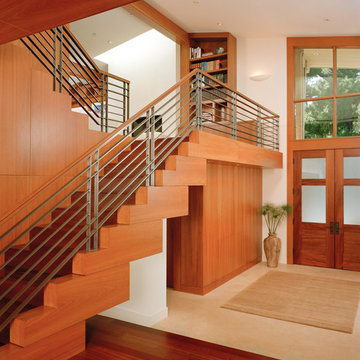
Limestone Entry showing beautiful architect designed stair and rail.
Mark Schwartz Photography
Large contemporary hallway in San Francisco with medium hardwood flooring, beige walls, a double front door and a medium wood front door.
Large contemporary hallway in San Francisco with medium hardwood flooring, beige walls, a double front door and a medium wood front door.
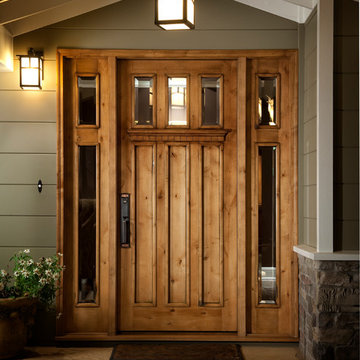
This Craftsman bungalow style wood entry door with two, 2-sidelights, was created for a homeowner in the San Francisco’s East Bay as part of a new construction project being built by Lamorinda Construction.
Antigua Doors worked directly with the homeowner on the door design, suggesting opening up the sidelights to maximize natural light.
This wood front door is mocha stain on Knotty Alder.
If you would like to know what the door you want might cost, contact Clay Ramsey at Antigua Doors at 925-283-8933
Entrance with an Orange Front Door and a Medium Wood Front Door Ideas and Designs
5