Entrance with Beige Floors and Blue Floors Ideas and Designs
Refine by:
Budget
Sort by:Popular Today
1 - 20 of 12,248 photos
Item 1 of 3

Inspiration for a farmhouse boot room in West Midlands with a stable front door, a grey front door, beige floors and a vaulted ceiling.

This navy and white hallway oozes practical elegance with the stained glass windows and functional storage system that still matches the simple beauty of the space.
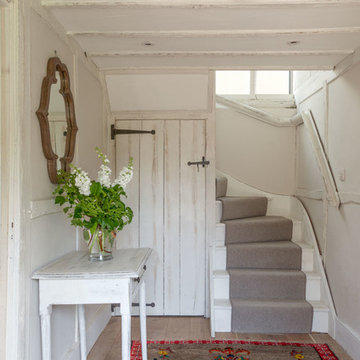
Inspiration for a small rural hallway in London with white walls, light hardwood flooring and beige floors.

The unique design challenge in this early 20th century Georgian Colonial was the complete disconnect of the kitchen to the rest of the home. In order to enter the kitchen, you were required to walk through a formal space. The homeowners wanted to connect the kitchen and garage through an informal area, which resulted in building an addition off the rear of the garage. This new space integrated a laundry room, mudroom and informal entry into the re-designed kitchen. Additionally, 25” was taken out of the oversized formal dining room and added to the kitchen. This gave the extra room necessary to make significant changes to the layout and traffic pattern in the kitchen.
Beth Singer Photography

Coronado, CA
The Alameda Residence is situated on a relatively large, yet unusually shaped lot for the beachside community of Coronado, California. The orientation of the “L” shaped main home and linear shaped guest house and covered patio create a large, open courtyard central to the plan. The majority of the spaces in the home are designed to engage the courtyard, lending a sense of openness and light to the home. The aesthetics take inspiration from the simple, clean lines of a traditional “A-frame” barn, intermixed with sleek, minimal detailing that gives the home a contemporary flair. The interior and exterior materials and colors reflect the bright, vibrant hues and textures of the seaside locale.

Entrance to this home features ship lap walls & ceilings that are off set with a brilliant blue barn door and abstract ocean theme art.
Photography by Patrick Brickman

This full home mid-century remodel project is in an affluent community perched on the hills known for its spectacular views of Los Angeles. Our retired clients were returning to sunny Los Angeles from South Carolina. Amidst the pandemic, they embarked on a two-year-long remodel with us - a heartfelt journey to transform their residence into a personalized sanctuary.
Opting for a crisp white interior, we provided the perfect canvas to showcase the couple's legacy art pieces throughout the home. Carefully curating furnishings that complemented rather than competed with their remarkable collection. It's minimalistic and inviting. We created a space where every element resonated with their story, infusing warmth and character into their newly revitalized soulful home.

This is an example of a classic entrance in Orange County with light hardwood flooring, a single front door, a medium wood front door, white walls and beige floors.

Double glass front doors at the home's foyer provide a welcoming glimpse into the home's living room and to the beautiful view beyond. A modern bench provides style and a handy place to put on shoes, a large abstract piece of art adds personality. The compact foyer does not feel small, as it is also open to the adjacent stairwell, two hallways and the home's living area.

Inspiration for a medium sized modern hallway in Paris with a white front door, white walls, light hardwood flooring and beige floors.

The original mid-century door was preserved and refinished in a natural tone to coordinate with the new natural flooring finish. All stain finishes were applied with water-based no VOC pet friendly products. Original railings were refinished and kept to maintain the authenticity of the Deck House style. The light fixture offers an immediate sculptural wow factor upon entering the home.

This is an example of a large rural boot room in Atlanta with white walls, light hardwood flooring, beige floors and a dado rail.

This is an example of a medium sized scandi hallway in Grand Rapids with light hardwood flooring, a single front door, a black front door, black walls and beige floors.
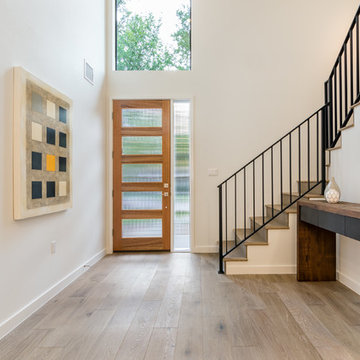
Design ideas for a medium sized contemporary hallway in Austin with white walls, light hardwood flooring, a single front door, a glass front door and beige floors.
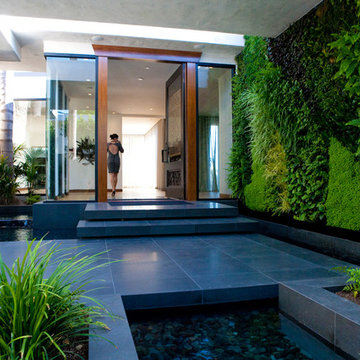
This modern entry has an exotic, organic feel thanks to custom water features, a lush and verdant green wall, and a custom front door featuring an antique hand-carved Chinese screen.
Photo: Photography by Helene

Tom Crane - Tom Crane photography
Photo of a medium sized classic foyer in New York with blue walls, light hardwood flooring, a single front door, a white front door and beige floors.
Photo of a medium sized classic foyer in New York with blue walls, light hardwood flooring, a single front door, a white front door and beige floors.
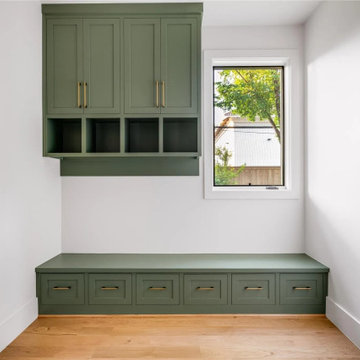
This is an example of a large contemporary boot room in Dallas with white walls, light hardwood flooring, a single front door, a white front door and beige floors.
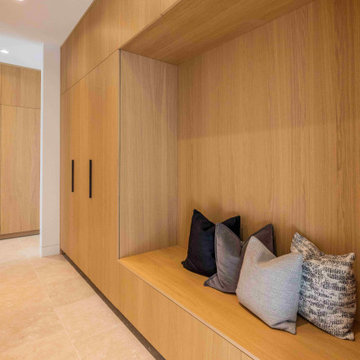
Medium sized modern boot room in Other with white walls, ceramic flooring, a single front door, a black front door and beige floors.

This listed property underwent a redesign, creating a home that truly reflects the timeless beauty of the Cotswolds. We added layers of texture through the use of natural materials, colours sympathetic to the surroundings to bring warmth and rustic antique pieces.
Entrance with Beige Floors and Blue Floors Ideas and Designs
1
